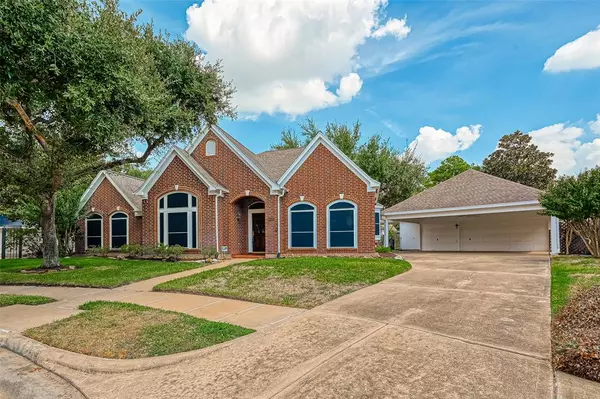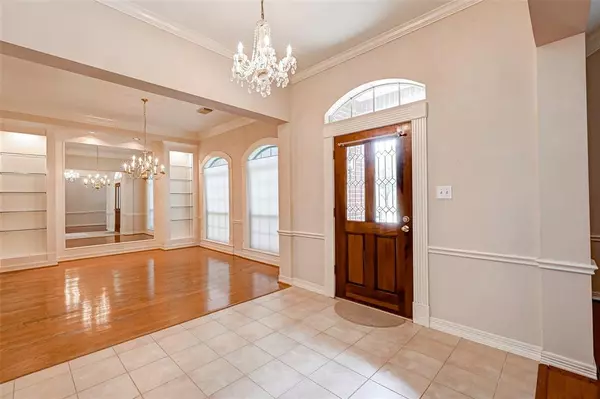$465,000
For more information regarding the value of a property, please contact us for a free consultation.
4 Beds
3 Baths
3,237 SqFt
SOLD DATE : 11/08/2023
Key Details
Property Type Single Family Home
Listing Status Sold
Purchase Type For Sale
Square Footage 3,237 sqft
Price per Sqft $145
Subdivision Pin Oak Village Sec 3
MLS Listing ID 20067305
Sold Date 11/08/23
Style Traditional
Bedrooms 4
Full Baths 3
HOA Fees $68/ann
HOA Y/N 1
Year Built 1993
Annual Tax Amount $9,388
Tax Year 2022
Lot Size 0.308 Acres
Acres 0.3083
Property Description
Welcome to your dream home located in the highly sought-after, Katy neighborhood of Pin Oak Village, where the streets are lined with mature trees & the houses are full of character. This charming, former 1 story Perry model home, features 4 bedrooms, 3 full bathrooms, a formal dining room & formal living room, perfect to use as an office. The spacious kitchen has plenty of cabinet space, an island with cooktop, a breakfast bar & is open to the living area. The primary retreat boasts high ceilings, a seperate seating area, ensuite bathroom with a large closet, jacuzzi tube, double sinks & a seperate shower. There are three other spacious bedrooms with walk in closers. The home also offers a 3 car garage, large porte-cache and covered patio, & an irrigation system. Conveniently located minutes from I-10 and 99, shopping centers & restaurants. Zoned to award-winning Katy ISD schools. Don't miss the chance to make this gem of a home, your own. Schedule a showing today, before it is gone!
Location
State TX
County Fort Bend
Area Katy - Southwest
Rooms
Bedroom Description All Bedrooms Down,En-Suite Bath,Primary Bed - 1st Floor,Sitting Area,Walk-In Closet
Other Rooms Breakfast Room, Family Room, Formal Dining, Formal Living, Home Office/Study, Living Area - 1st Floor, Utility Room in House
Master Bathroom Full Secondary Bathroom Down, Primary Bath: Double Sinks, Primary Bath: Jetted Tub
Kitchen Breakfast Bar, Island w/ Cooktop, Kitchen open to Family Room, Pantry
Interior
Interior Features Crown Molding, Fire/Smoke Alarm, Formal Entry/Foyer, Intercom System, Prewired for Alarm System
Heating Central Gas
Cooling Central Electric
Flooring Tile, Wood
Fireplaces Number 1
Fireplaces Type Gaslog Fireplace
Exterior
Exterior Feature Covered Patio/Deck, Sprinkler System, Subdivision Tennis Court
Garage Detached Garage
Garage Spaces 3.0
Carport Spaces 3
Garage Description Porte-Cochere
Roof Type Composition
Private Pool No
Building
Lot Description Subdivision Lot
Faces West
Story 1
Foundation Slab
Lot Size Range 0 Up To 1/4 Acre
Builder Name Perry
Water Water District
Structure Type Brick
New Construction No
Schools
Elementary Schools Katy Elementary School
Middle Schools Woodcreek Junior High School
High Schools Katy High School
School District 30 - Katy
Others
HOA Fee Include Clubhouse,Grounds,Recreational Facilities
Senior Community No
Restrictions Deed Restrictions
Tax ID 6731-03-001-0030-914
Ownership Full Ownership
Energy Description Ceiling Fans
Acceptable Financing Cash Sale, Conventional, FHA, VA
Tax Rate 2.2365
Disclosures Mud, Sellers Disclosure
Listing Terms Cash Sale, Conventional, FHA, VA
Financing Cash Sale,Conventional,FHA,VA
Special Listing Condition Mud, Sellers Disclosure
Read Less Info
Want to know what your home might be worth? Contact us for a FREE valuation!

Our team is ready to help you sell your home for the highest possible price ASAP

Bought with Traditions Realty

"My job is to find and attract mastery-based agents to the office, protect the culture, and make sure everyone is happy! "






