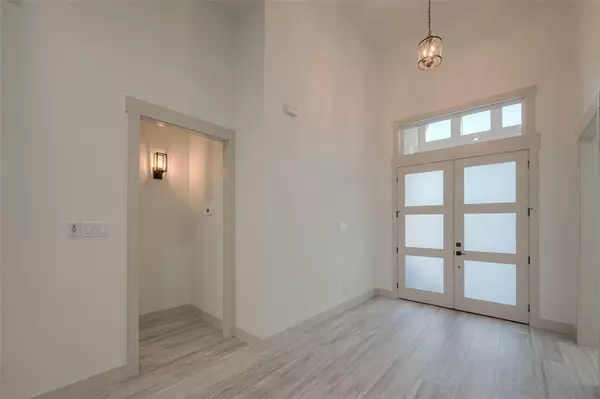$625,000
For more information regarding the value of a property, please contact us for a free consultation.
4 Beds
3 Baths
2,649 SqFt
SOLD DATE : 11/09/2023
Key Details
Property Type Single Family Home
Listing Status Sold
Purchase Type For Sale
Square Footage 2,649 sqft
Price per Sqft $213
Subdivision Roman Forest 02
MLS Listing ID 3230630
Sold Date 11/09/23
Style Contemporary/Modern
Bedrooms 4
Full Baths 3
Year Built 2023
Annual Tax Amount $1,502
Tax Year 2022
Lot Size 0.712 Acres
Acres 0.7121
Property Description
Roman Forest neighborhood! 4 bedroom, with a study/5th bedroom & 3 Full Baths. Porcelain tile through out home. High ceilings. 14 Seer A/C, Foam Insulation, double pane low E windows! Electric fireplace lifelike and visually stunning. One press of the button its on with or without heat. Kitchen features Quartz counter tops, soft close Shaker cabinets and drawers, SS appliances, gas stove and range. Pot filler above the stove. Breakfast bar. Covered front porch. Stamped Drive-way. Enjoy the covered back patio and Stainless Steel Gas Grill. Contact listing agent for video link of previous built homes Roman Forest is off of I-69 and minutes from the Grand Pkwy and Valley Ranch Town Center. Quiet, safe and friendly neighborhood which has a community pool, splash pad, pavilion and park for residents. Deed restrictions, No HOA, No Fees
Location
State TX
County Montgomery
Area Porter/New Caney East
Rooms
Bedroom Description All Bedrooms Down,Split Plan,Walk-In Closet
Other Rooms Breakfast Room, Formal Dining, Living Area - 1st Floor, Living/Dining Combo, Utility Room in House
Master Bathroom Primary Bath: Separate Shower, Primary Bath: Soaking Tub, Secondary Bath(s): Tub/Shower Combo
Den/Bedroom Plus 5
Kitchen Breakfast Bar, Instant Hot Water, Kitchen open to Family Room, Pantry, Pot Filler, Soft Closing Cabinets, Soft Closing Drawers
Interior
Interior Features Fire/Smoke Alarm, Formal Entry/Foyer, High Ceiling, Prewired for Alarm System, Refrigerator Included, Wired for Sound
Heating Central Gas
Cooling Central Electric
Flooring Marble Floors
Fireplaces Number 1
Fireplaces Type Mock Fireplace
Exterior
Exterior Feature Covered Patio/Deck, Outdoor Kitchen, Patio/Deck, Porch
Parking Features Attached Garage, Oversized Garage
Garage Spaces 3.0
Roof Type Composition
Street Surface Asphalt
Private Pool No
Building
Lot Description Cleared, Subdivision Lot
Faces East
Story 1
Foundation Slab
Lot Size Range 1/2 Up to 1 Acre
Builder Name Builders Excellent R
Water Water District
Structure Type Brick,Cement Board,Stone
New Construction Yes
Schools
Elementary Schools Dogwood Elementary School (New Caney)
Middle Schools Keefer Crossing Middle School
High Schools New Caney High School
School District 39 - New Caney
Others
Senior Community No
Restrictions Deed Restrictions,Restricted
Tax ID 8397-02-00800
Energy Description Ceiling Fans,Digital Program Thermostat,Energy Star Appliances,Energy Star/CFL/LED Lights,HVAC>13 SEER,Insulated/Low-E windows,Insulation - Spray-Foam
Acceptable Financing Cash Sale, Conventional, FHA, USDA Loan, VA
Tax Rate 2.9351
Disclosures Home Protection Plan, Mud
Listing Terms Cash Sale, Conventional, FHA, USDA Loan, VA
Financing Cash Sale,Conventional,FHA,USDA Loan,VA
Special Listing Condition Home Protection Plan, Mud
Read Less Info
Want to know what your home might be worth? Contact us for a FREE valuation!

Our team is ready to help you sell your home for the highest possible price ASAP

Bought with Weichert, Realtors - The Murray Group

"My job is to find and attract mastery-based agents to the office, protect the culture, and make sure everyone is happy! "






