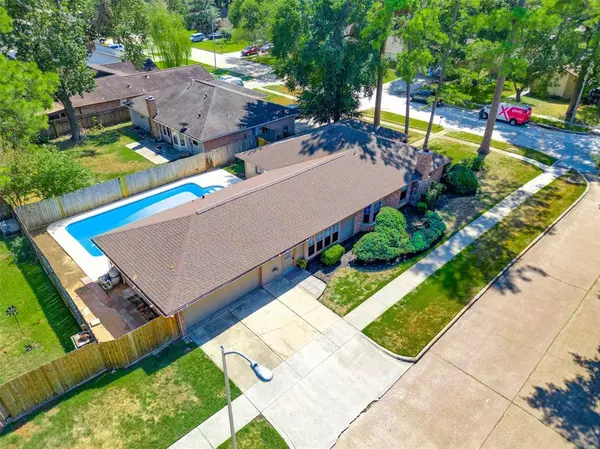$275,000
For more information regarding the value of a property, please contact us for a free consultation.
3 Beds
2 Baths
2,088 SqFt
SOLD DATE : 11/10/2023
Key Details
Property Type Single Family Home
Listing Status Sold
Purchase Type For Sale
Square Footage 2,088 sqft
Price per Sqft $124
Subdivision Timber Lane
MLS Listing ID 31871041
Sold Date 11/10/23
Style Traditional
Bedrooms 3
Full Baths 2
HOA Fees $36/ann
HOA Y/N 1
Year Built 1978
Annual Tax Amount $7,416
Tax Year 2022
Lot Size 7,800 Sqft
Acres 0.1791
Property Description
PRIVATE SHOWINGS BEGIN 09/25. Step inside this move in ready home. The spacious kitchen has undergone a complete remodel, featuring new countertops, sink, appliances, & faucet. You'll find brand new flooring, LED lighting, & solar screens on the windows for energy efficiency. Relax & unwind in the newly refinished bath tub & shower. Stay comfortable year-round w/ new ceiling fans. The game room is sure to impress w/ built-in bar complete w/ sink & kitchen pass-through window. The floor-to-ceiling sliding doors create a seamless connection between indoor & outdoor living, leading you to your very own pool oasis. Enjoy the best of both worlds as you sip your favorite beverages at the bar, chat w/ guests, & take in the beautiful views of your pool & outdoor surroundings. This game room is an experience waiting to happen. This corner lot property is < 1 mile away from the local elementary school, making it a very convenient location. New roof, 07/2023. New electrical breaker box 08/2023.
Location
State TX
County Harris
Area Spring East
Rooms
Bedroom Description All Bedrooms Down,En-Suite Bath,Primary Bed - 1st Floor,Walk-In Closet
Other Rooms 1 Living Area, Breakfast Room, Family Room, Gameroom Down, Kitchen/Dining Combo, Living Area - 1st Floor, Living/Dining Combo, Utility Room in Garage
Master Bathroom Primary Bath: Shower Only, Secondary Bath(s): Tub/Shower Combo, Vanity Area
Den/Bedroom Plus 3
Kitchen Breakfast Bar, Kitchen open to Family Room, Pantry
Interior
Interior Features Fire/Smoke Alarm, Window Coverings
Heating Central Gas
Cooling Central Electric
Flooring Carpet, Tile, Vinyl Plank
Fireplaces Number 1
Fireplaces Type Gas Connections, Wood Burning Fireplace
Exterior
Exterior Feature Back Yard, Back Yard Fenced, Porch, Private Driveway, Side Yard
Parking Features Attached Garage
Garage Spaces 2.0
Pool Gunite, In Ground
Roof Type Composition
Street Surface Concrete,Curbs
Private Pool Yes
Building
Lot Description Corner, Subdivision Lot
Story 1
Foundation Slab
Lot Size Range 0 Up To 1/4 Acre
Sewer Public Sewer
Water Public Water, Water District
Structure Type Brick,Wood
New Construction No
Schools
Elementary Schools Pearl M Hirsch Elementary School
Middle Schools Twin Creeks Middle School
High Schools Spring High School
School District 48 - Spring
Others
HOA Fee Include Grounds,Recreational Facilities
Senior Community No
Restrictions Deed Restrictions
Tax ID 108-929-000-0014
Ownership Full Ownership
Energy Description Ceiling Fans,Digital Program Thermostat,Energy Star/CFL/LED Lights,High-Efficiency HVAC,HVAC>13 SEER,Insulation - Batt,Insulation - Blown Fiberglass,Solar Screens
Acceptable Financing Cash Sale, Conventional, FHA, VA
Tax Rate 2.8611
Disclosures Mud, Sellers Disclosure
Listing Terms Cash Sale, Conventional, FHA, VA
Financing Cash Sale,Conventional,FHA,VA
Special Listing Condition Mud, Sellers Disclosure
Read Less Info
Want to know what your home might be worth? Contact us for a FREE valuation!

Our team is ready to help you sell your home for the highest possible price ASAP

Bought with Coldwell Banker Realty - Bellaire-Metropolitan

"My job is to find and attract mastery-based agents to the office, protect the culture, and make sure everyone is happy! "






