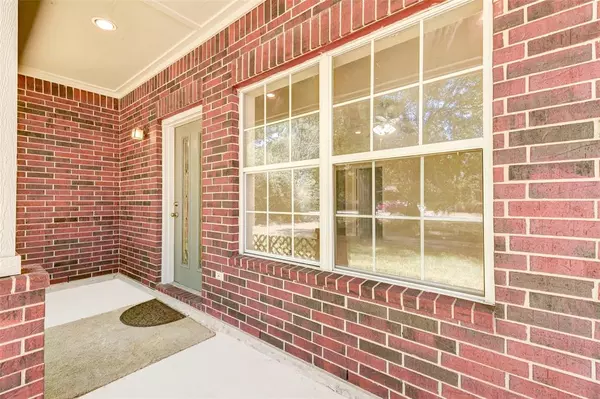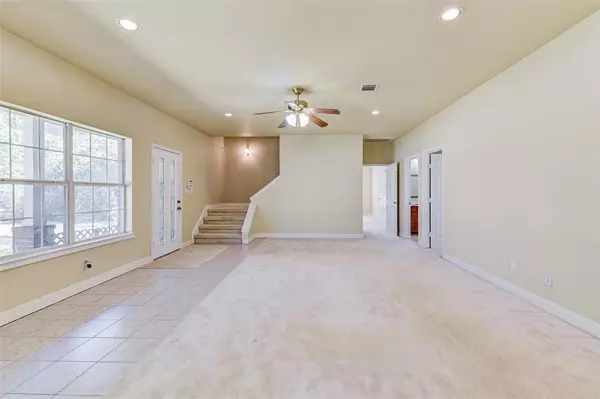$474,900
For more information regarding the value of a property, please contact us for a free consultation.
3 Beds
3 Baths
3,004 SqFt
SOLD DATE : 11/13/2023
Key Details
Property Type Single Family Home
Listing Status Sold
Purchase Type For Sale
Square Footage 3,004 sqft
Price per Sqft $147
Subdivision Northwood Park
MLS Listing ID 62310896
Sold Date 11/13/23
Style Traditional
Bedrooms 3
Full Baths 3
Year Built 2002
Annual Tax Amount $6,577
Tax Year 2022
Lot Size 0.657 Acres
Acres 0.657
Property Description
UNRESTRICTED, Lovely home QUICK MOVE-IN READY. Loads of potential, including a home business. Large primary bedroom downstairs w MASSIVE walk-in closet (~8x18). Secondary bedroom & bathroom also downstairs - great for young children or aging parents. Huge bonus room w/wet bar, bedroom, bathroom and office upstairs. Solid wood, custom built cabinetry throughout. Larger doors (36 inch) downstairs for easier access into rooms . Home has never flooded and sits high on 3 LOTS (+1/2 ACRE) with plenty of trees for shade and privacy. HUGE GARAGE (~1,680 sq ft) w 2 double entry doors (4+ CARS) plus a LARGE WORKSHOP area . COVERED PARKING for up to 4 cars, even extra space to PARK YOUR RV or BOAT. Don't miss this one for a lot of living space & freedom from restrictions. NEW AC upstairs July. 2023, ROOF 2018. Exterior Paint Aug 2023. Back Fence Sept 2023. Private Well/NO WATER BILL - No MUD. Great location w neighborhood close to everything, including Exxon, HPE and The Woodlands.
Location
State TX
County Harris
Area Spring/Klein
Rooms
Bedroom Description 2 Bedrooms Down,En-Suite Bath,Primary Bed - 1st Floor,Walk-In Closet
Other Rooms 1 Living Area, Family Room, Formal Dining, Gameroom Up, Home Office/Study, Living Area - 1st Floor, Living Area - 2nd Floor, Living/Dining Combo, Utility Room in House
Master Bathroom Full Secondary Bathroom Down, Primary Bath: Double Sinks, Primary Bath: Jetted Tub, Primary Bath: Separate Shower, Primary Bath: Soaking Tub, Primary Bath: Tub/Shower Combo, Secondary Bath(s): Tub/Shower Combo
Kitchen Breakfast Bar, Kitchen open to Family Room, Pantry, Pots/Pans Drawers
Interior
Interior Features Alarm System - Owned, Fire/Smoke Alarm, Wet Bar
Heating Central Gas
Cooling Central Electric
Flooring Carpet, Tile
Exterior
Exterior Feature Back Yard, Covered Patio/Deck, Partially Fenced, Porch, Private Driveway, Side Yard, Workshop
Parking Features Attached/Detached Garage, Oversized Garage
Garage Spaces 4.0
Carport Spaces 4
Garage Description Additional Parking, Boat Parking, Double-Wide Driveway, Porte-Cochere, RV Parking, Workshop
Roof Type Composition
Street Surface Asphalt
Private Pool No
Building
Lot Description Cleared, Corner, Subdivision Lot, Wooded
Faces North
Story 2
Foundation Slab
Lot Size Range 1/2 Up to 1 Acre
Sewer Septic Tank
Water Aerobic, Well
Structure Type Brick,Wood
New Construction No
Schools
Elementary Schools Kreinhop Elementary School
Middle Schools Schindewolf Intermediate School
High Schools Klein Collins High School
School District 32 - Klein
Others
Senior Community No
Restrictions No Restrictions
Tax ID 090-145-000-0001
Ownership Full Ownership
Energy Description Attic Vents,Ceiling Fans,Insulation - Blown Cellulose
Acceptable Financing Affordable Housing Program (subject to conditions), Cash Sale, Conventional, FHA, VA
Tax Rate 1.9965
Disclosures Sellers Disclosure
Listing Terms Affordable Housing Program (subject to conditions), Cash Sale, Conventional, FHA, VA
Financing Affordable Housing Program (subject to conditions),Cash Sale,Conventional,FHA,VA
Special Listing Condition Sellers Disclosure
Read Less Info
Want to know what your home might be worth? Contact us for a FREE valuation!

Our team is ready to help you sell your home for the highest possible price ASAP

Bought with Roots Brokerage

"My job is to find and attract mastery-based agents to the office, protect the culture, and make sure everyone is happy! "






