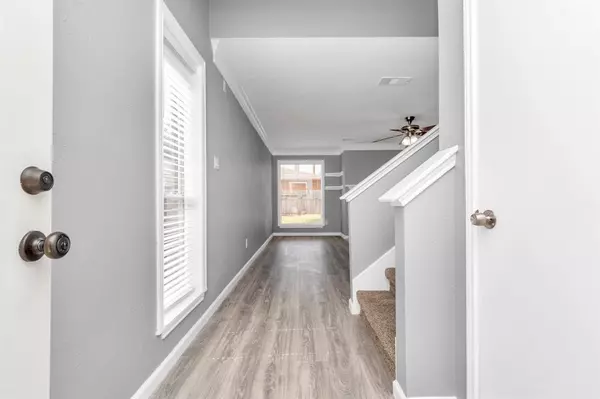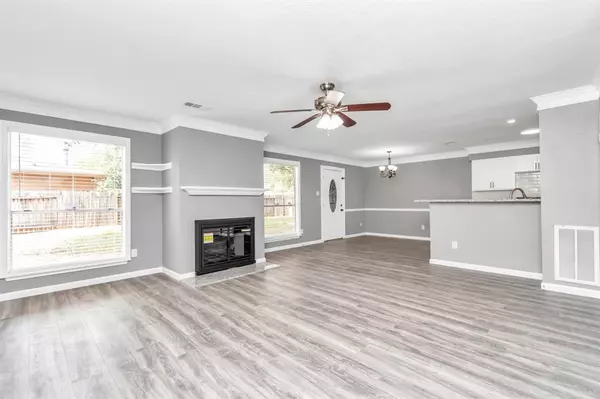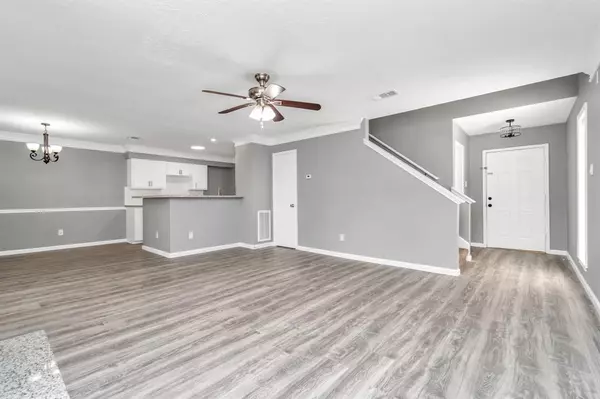$250,000
For more information regarding the value of a property, please contact us for a free consultation.
3 Beds
2.1 Baths
1,676 SqFt
SOLD DATE : 11/20/2023
Key Details
Property Type Single Family Home
Listing Status Sold
Purchase Type For Sale
Square Footage 1,676 sqft
Price per Sqft $150
Subdivision Copper Creek Sec 01 R/P & Amd
MLS Listing ID 73574924
Sold Date 11/20/23
Style Traditional
Bedrooms 3
Full Baths 2
Half Baths 1
HOA Fees $33/ann
HOA Y/N 1
Year Built 1996
Annual Tax Amount $4,289
Tax Year 2022
Lot Size 8,400 Sqft
Acres 0.1928
Property Description
Recently renovated 2-story home with 3 bedrooms and 2.5 bathrooms. As you enter, you're greeted with luxury vinyl flooring on the first floor. Cozy up in the family room next to the fireplace. The updated gourmet kitchen has granite countertops, custom made white cabinets & drawers with black handles, faucet & sink, and stainless steel appliances. Plush new carpet on the stairways and second floor. The half bath and full bathrooms have new marble countertops, cabinets & drawers, faucets, mirrors, toilets, and flooring. Large primary bedroom with a generous walk-in closet. Enjoy endless entertainment outdoors with a texas-sized backyard. Interior and exterior siding has been repainted. Move-in ready with blinds and fans in all bedrooms. Conveniently located off Beltway 8 and Highway 249; close to I-45. ***Remaining Appliances to be delivered and installed by October 31, 2023***
Location
State TX
County Harris
Area 1960/Cypress Creek South
Rooms
Bedroom Description All Bedrooms Up,En-Suite Bath,Walk-In Closet
Other Rooms Breakfast Room, Family Room, Gameroom Up, Utility Room in Garage
Master Bathroom Half Bath, Primary Bath: Double Sinks, Primary Bath: Tub/Shower Combo, Secondary Bath(s): Tub/Shower Combo, Vanity Area
Den/Bedroom Plus 3
Kitchen Breakfast Bar, Kitchen open to Family Room, Pantry
Interior
Interior Features Fire/Smoke Alarm, Formal Entry/Foyer
Heating Central Gas
Cooling Central Electric
Flooring Carpet, Laminate, Tile, Vinyl Plank
Fireplaces Number 1
Exterior
Exterior Feature Back Yard, Back Yard Fenced, Side Yard
Parking Features Attached Garage
Garage Spaces 2.0
Roof Type Composition
Street Surface Concrete,Curbs,Gutters
Private Pool No
Building
Lot Description Subdivision Lot
Faces East
Story 2
Foundation Slab
Lot Size Range 0 Up To 1/4 Acre
Water Water District
Structure Type Brick,Wood
New Construction No
Schools
Elementary Schools Kujawa Elementary School
Middle Schools Shotwell Middle School
High Schools Davis High School (Aldine)
School District 1 - Aldine
Others
Senior Community No
Restrictions Deed Restrictions
Tax ID 116-018-002-0024
Ownership Full Ownership
Energy Description Ceiling Fans
Acceptable Financing Cash Sale, Conventional, FHA, Investor
Tax Rate 2.6012
Disclosures Mud, Sellers Disclosure
Listing Terms Cash Sale, Conventional, FHA, Investor
Financing Cash Sale,Conventional,FHA,Investor
Special Listing Condition Mud, Sellers Disclosure
Read Less Info
Want to know what your home might be worth? Contact us for a FREE valuation!

Our team is ready to help you sell your home for the highest possible price ASAP

Bought with Step Real Estate

"My job is to find and attract mastery-based agents to the office, protect the culture, and make sure everyone is happy! "






