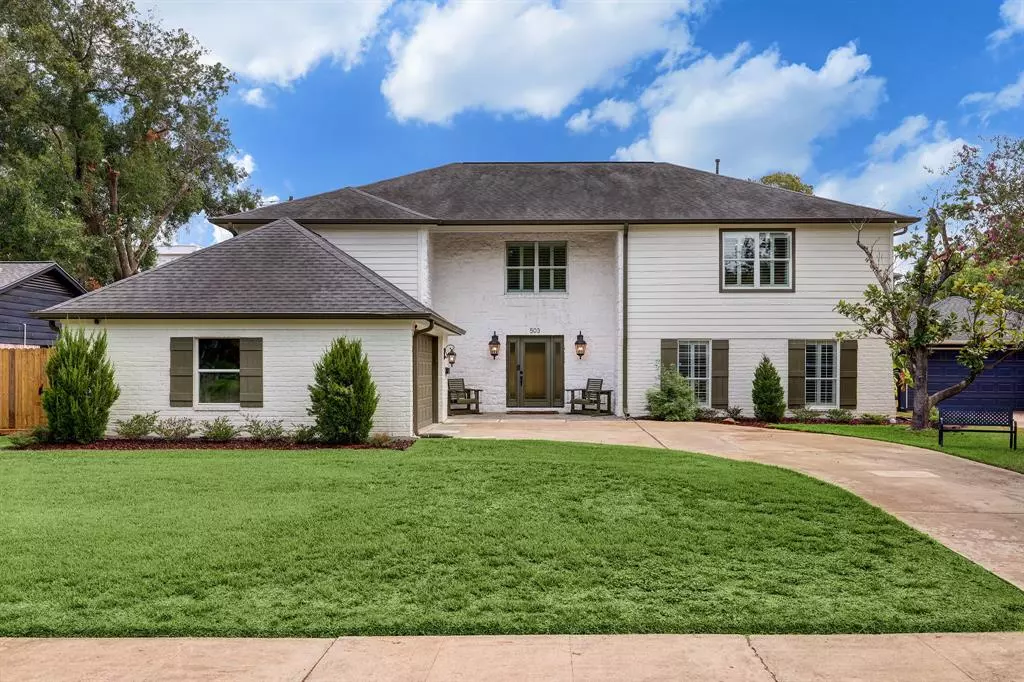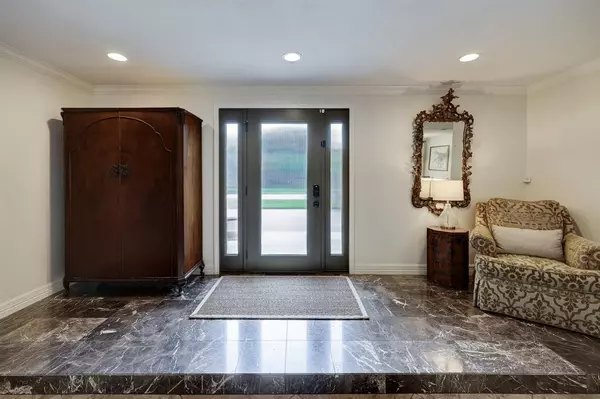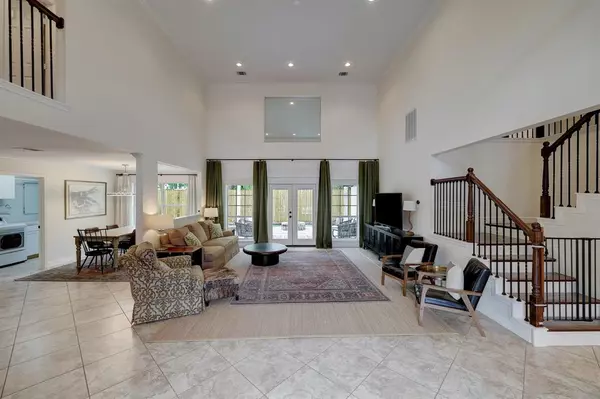$699,000
For more information regarding the value of a property, please contact us for a free consultation.
5 Beds
4 Baths
3,790 SqFt
SOLD DATE : 11/17/2023
Key Details
Property Type Single Family Home
Listing Status Sold
Purchase Type For Sale
Square Footage 3,790 sqft
Price per Sqft $182
Subdivision Walnut Bend Sec 08
MLS Listing ID 2071928
Sold Date 11/17/23
Style Traditional
Bedrooms 5
Full Baths 4
HOA Fees $20/ann
HOA Y/N 1
Year Built 1969
Annual Tax Amount $11,456
Tax Year 2022
Lot Size 8,740 Sqft
Acres 0.2006
Property Description
Fabulous 5 bedroom,4 bath home in Walnut Bend! This well maintained home was rebuilt in 2015+offers an open floor plan,gameroom upstairs,generous closets+many updates throughout. The kitchen has Quartz countertops(2023),marble backsplash (2023),s/s appliances,abundant cabinets+a breakfast area. The family room off the kitchen is well sized w/high ceilings. The primary bedroom is located at the back of the home+has an en suite bath with dbl sinks,lrg tub+separate shower. Downstairs also has another full bedroom. The backyard is ideal for entertaining w/a pergola and new fence (2023). This home features updated double pane windows throughout, foundation work w/ warranty (2021), exterior plumbing re-routed to PVC (2020),updated flooring, shutters, wrought iron doors, recent tiled front porch (2021),recent interior and exterior paint+more. Ideally situated in the middle of the block,on the north side of Walnut Bend. Did not flood in Harvey. Great central location with easy fwy access.
Location
State TX
County Harris
Area Briargrove Park/Walnutbend
Rooms
Bedroom Description 2 Bedrooms Down,En-Suite Bath,Primary Bed - 1st Floor
Other Rooms Breakfast Room, Family Room, Gameroom Up, Living Area - 1st Floor, Utility Room in House
Master Bathroom Full Secondary Bathroom Down, Primary Bath: Double Sinks, Primary Bath: Separate Shower, Primary Bath: Soaking Tub
Kitchen Island w/o Cooktop, Kitchen open to Family Room, Under Cabinet Lighting
Interior
Interior Features Alarm System - Leased, Crown Molding, Fire/Smoke Alarm, High Ceiling
Heating Central Gas
Cooling Central Electric
Flooring Carpet, Laminate, Tile
Exterior
Exterior Feature Back Green Space, Back Yard, Back Yard Fenced, Covered Patio/Deck, Fully Fenced, Patio/Deck, Porch
Parking Features Attached Garage
Garage Spaces 2.0
Garage Description Additional Parking, Auto Garage Door Opener
Roof Type Composition
Street Surface Concrete,Curbs
Private Pool No
Building
Lot Description Subdivision Lot
Story 2
Foundation Slab
Lot Size Range 0 Up To 1/4 Acre
Sewer Public Sewer
Water Public Water
Structure Type Brick,Cement Board,Stone,Wood
New Construction No
Schools
Elementary Schools Walnut Bend Elementary School (Houston)
Middle Schools Revere Middle School
High Schools Westside High School
School District 27 - Houston
Others
HOA Fee Include Clubhouse,Recreational Facilities
Senior Community No
Restrictions Deed Restrictions
Tax ID 098-287-000-0011
Ownership Full Ownership
Energy Description Ceiling Fans,High-Efficiency HVAC,Insulated/Low-E windows,Insulation - Other
Acceptable Financing Cash Sale, Conventional, VA
Tax Rate 2.2019
Disclosures Sellers Disclosure
Listing Terms Cash Sale, Conventional, VA
Financing Cash Sale,Conventional,VA
Special Listing Condition Sellers Disclosure
Read Less Info
Want to know what your home might be worth? Contact us for a FREE valuation!

Our team is ready to help you sell your home for the highest possible price ASAP

Bought with Compass RE Texas, LLC - Memorial

"My job is to find and attract mastery-based agents to the office, protect the culture, and make sure everyone is happy! "






