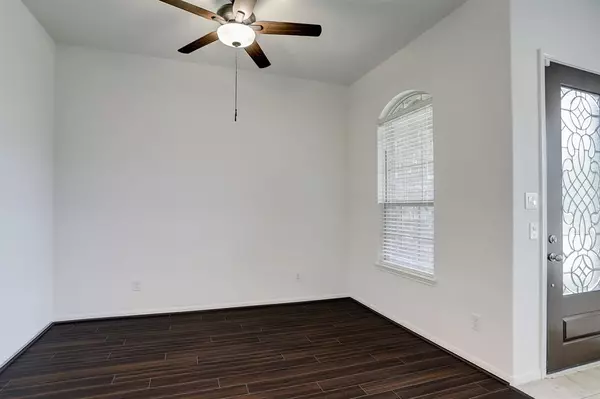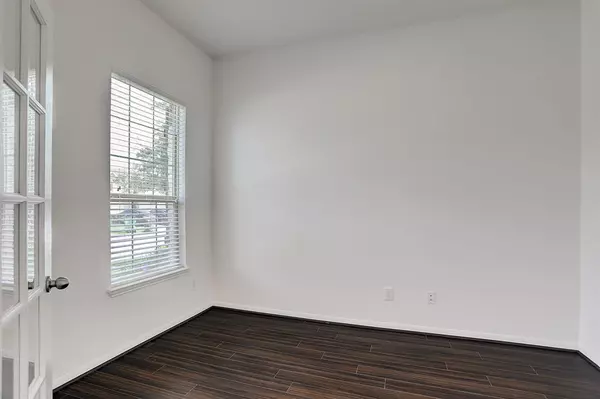$289,000
For more information regarding the value of a property, please contact us for a free consultation.
3 Beds
2.1 Baths
2,030 SqFt
SOLD DATE : 11/17/2023
Key Details
Property Type Townhouse
Sub Type Townhouse
Listing Status Sold
Purchase Type For Sale
Square Footage 2,030 sqft
Price per Sqft $137
Subdivision Vintage Royale Sec 1
MLS Listing ID 75336450
Sold Date 11/17/23
Style Traditional
Bedrooms 3
Full Baths 2
Half Baths 1
HOA Fees $320/mo
Year Built 2014
Lot Size 2,376 Sqft
Property Description
Location, location, location! This light, bright, and freshly neutral painted condo is ready to call home! 3 bedroom, 2.5 bath, with 2 car garage. Gorgeous dark laminate flooring and tile across the main floor, along with a beautifully contrasted dark wooden cabinets in the kitchen. Cheery, welcoming, and open plan with plenty of room for family and friends from an open living, kitchen, to dining area. Upstairs is cozy and carpeted with all bedrooms on the second floor. This home boasts a plethora of natural light with lots of windows! Primary suite is spacious with a separate shower, double vanity, and soaking tub, along with a huge walk-in closet! Refrigerator, washer and dryer are included. Amenities include pool, clubhouse and walking path. Neighborhood HEB, Whole Foods, Restaurants and Entertainment. Minutes away from 249/99 and Vintage shopping area. HOA covers roof, exterior, front and back sprinklers,mowing, edging and trimming.
Location
State TX
County Harris
Area Champions Area
Rooms
Bedroom Description All Bedrooms Up,Walk-In Closet
Other Rooms Den, Home Office/Study
Master Bathroom Primary Bath: Double Sinks, Primary Bath: Separate Shower, Primary Bath: Soaking Tub
Kitchen Breakfast Bar, Kitchen open to Family Room
Interior
Interior Features Fire/Smoke Alarm
Heating Central Gas
Cooling Central Electric
Flooring Carpet, Laminate, Tile
Appliance Dryer Included, Refrigerator, Washer Included
Exterior
Exterior Feature Fenced, Patio/Deck
Parking Features Attached Garage
Garage Spaces 2.0
Roof Type Composition
Street Surface Concrete
Private Pool No
Building
Faces North
Story 2
Unit Location On Street
Entry Level Ground Level
Foundation Slab
Sewer Public Sewer
Water Water District
Structure Type Brick,Cement Board,Stone
New Construction No
Schools
Elementary Schools Brill Elementary School
Middle Schools Ulrich Intermediate School
High Schools Klein Cain High School
School District 32 - Klein
Others
HOA Fee Include Clubhouse,Exterior Building,Grounds,Recreational Facilities
Senior Community No
Tax ID 130-487-006-0038
Energy Description Ceiling Fans,Digital Program Thermostat,Energy Star Appliances,Energy Star/CFL/LED Lights,High-Efficiency HVAC,North/South Exposure
Acceptable Financing Cash Sale, Conventional, FHA, VA
Disclosures Mud, Sellers Disclosure
Green/Energy Cert Energy Star Qualified Home
Listing Terms Cash Sale, Conventional, FHA, VA
Financing Cash Sale,Conventional,FHA,VA
Special Listing Condition Mud, Sellers Disclosure
Read Less Info
Want to know what your home might be worth? Contact us for a FREE valuation!

Our team is ready to help you sell your home for the highest possible price ASAP

Bought with HomeSmart

"My job is to find and attract mastery-based agents to the office, protect the culture, and make sure everyone is happy! "






