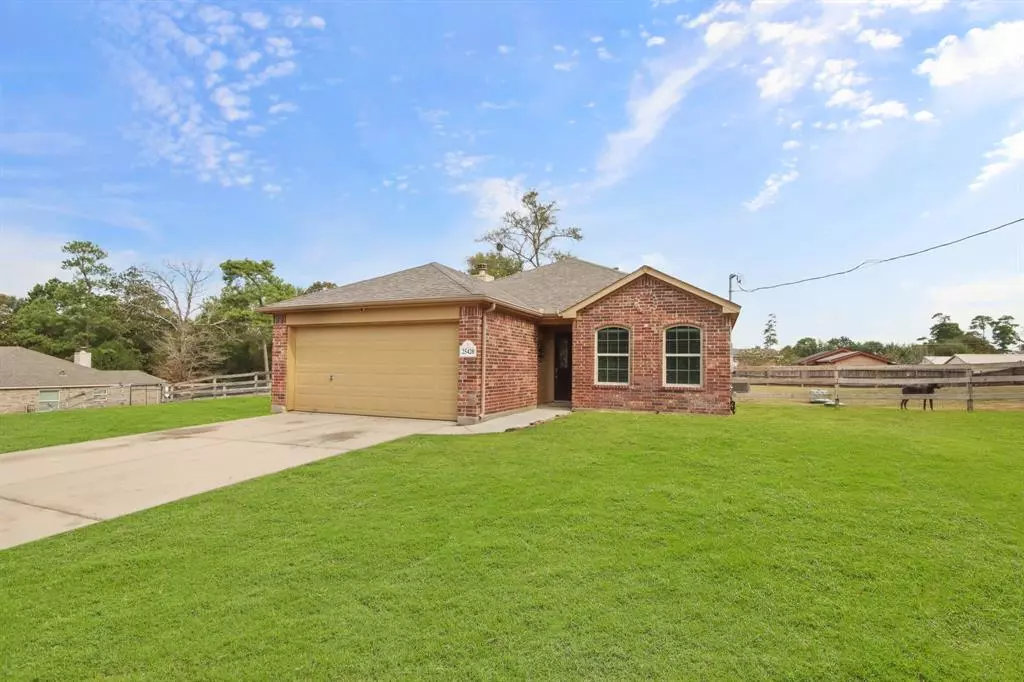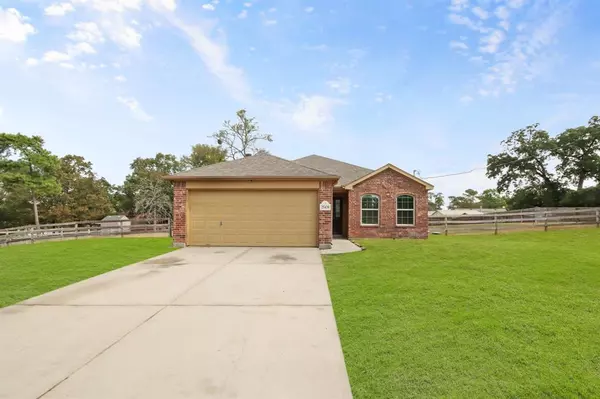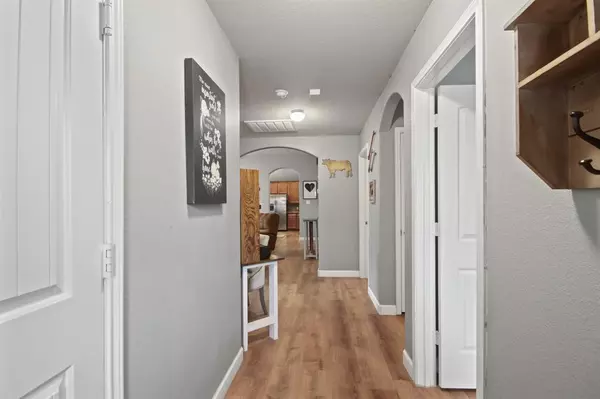$315,000
For more information regarding the value of a property, please contact us for a free consultation.
4 Beds
2 Baths
1,705 SqFt
SOLD DATE : 11/17/2023
Key Details
Property Type Single Family Home
Listing Status Sold
Purchase Type For Sale
Square Footage 1,705 sqft
Price per Sqft $178
Subdivision Remington Forest 1 Pt Rep
MLS Listing ID 43272817
Sold Date 11/17/23
Style Traditional
Bedrooms 4
Full Baths 2
HOA Fees $37/ann
HOA Y/N 1
Year Built 2016
Annual Tax Amount $5,571
Tax Year 2023
Lot Size 0.500 Acres
Acres 0.5
Property Description
Welcome to 25420 Hunting Trail in Magnolia, where the perfect blend of comfort and convenience awaits you! This charming 4-bedroom, 2-bathroom home boasts a spacious half-acre lot, providing ample room for outdoor activities and relaxation. Located just minutes away from the heart of Downtown Magnolia, this residence offers the tranquility of a quiet neighborhood while remaining close to all the amenities and attractions the area has to offer.
Step inside, and you'll discover a home that has been lovingly maintained and thoughtfully updated. The open floor plan creates a welcoming atmosphere, perfect for gatherings and everyday living. This property is zoned to Waller ISD. With its appealing location and various upgrades, 25420 Hunting Trail is truly ready for its new owner to make it their own. Don't miss the opportunity to call this wonderful house "home." Contact us today for a private tour and start envisioning your future in Magnolia!
Location
State TX
County Waller
Area Waller
Rooms
Bedroom Description En-Suite Bath,Split Plan,Walk-In Closet
Other Rooms 1 Living Area, Family Room, Kitchen/Dining Combo, Utility Room in House
Master Bathroom Primary Bath: Double Sinks, Primary Bath: Shower Only, Secondary Bath(s): Tub/Shower Combo, Vanity Area
Den/Bedroom Plus 4
Kitchen Breakfast Bar, Kitchen open to Family Room, Pantry
Interior
Interior Features Alarm System - Owned, Fire/Smoke Alarm, High Ceiling, Prewired for Alarm System
Heating Central Electric
Cooling Central Electric
Flooring Vinyl Plank
Fireplaces Number 1
Fireplaces Type Wood Burning Fireplace
Exterior
Exterior Feature Back Yard Fenced, Patio/Deck, Private Driveway, Satellite Dish, Side Yard, Sprinkler System
Parking Features Attached Garage
Garage Spaces 2.0
Garage Description Double-Wide Driveway
Roof Type Composition
Street Surface Asphalt
Private Pool No
Building
Lot Description Subdivision Lot
Story 1
Foundation Slab
Lot Size Range 1/2 Up to 1 Acre
Sewer Septic Tank
Water Public Water
Structure Type Brick,Cement Board
New Construction No
Schools
Elementary Schools Fields Store Elementary School
Middle Schools Schultz Junior High School
High Schools Waller High School
School District 55 - Waller
Others
Senior Community No
Restrictions Deed Restrictions
Tax ID 732311-007-009-000
Energy Description Attic Vents,Ceiling Fans,Digital Program Thermostat
Acceptable Financing Cash Sale, Conventional, FHA, VA
Tax Rate 1.9405
Disclosures Exclusions
Listing Terms Cash Sale, Conventional, FHA, VA
Financing Cash Sale,Conventional,FHA,VA
Special Listing Condition Exclusions
Read Less Info
Want to know what your home might be worth? Contact us for a FREE valuation!

Our team is ready to help you sell your home for the highest possible price ASAP

Bought with Waller County Land Co.

"My job is to find and attract mastery-based agents to the office, protect the culture, and make sure everyone is happy! "






