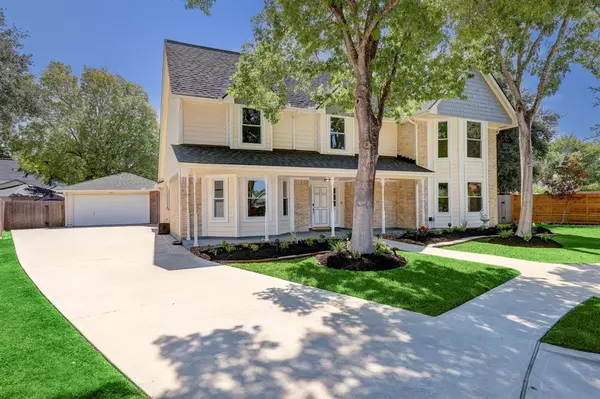$420,000
For more information regarding the value of a property, please contact us for a free consultation.
4 Beds
2.1 Baths
2,613 SqFt
SOLD DATE : 11/20/2023
Key Details
Property Type Single Family Home
Listing Status Sold
Purchase Type For Sale
Square Footage 2,613 sqft
Price per Sqft $160
Subdivision Meadowgreen Sec 02
MLS Listing ID 31722895
Sold Date 11/20/23
Style Traditional,Victorian
Bedrooms 4
Full Baths 2
Half Baths 1
HOA Fees $8/ann
HOA Y/N 1
Year Built 1983
Annual Tax Amount $6,977
Tax Year 2022
Lot Size 0.257 Acres
Acres 0.2571
Property Description
WELCOME TO 15411 WOODCOTE CT! PERFECT FOR THE PICKIEST BUYERS! THIS CUL-DE-SAC HOME IS A SHOW STOPPER - AN ENTERTAINER'S DREAM W/PLENTY OF STORAGE! IT HAS BEEN LOVED BY THE SAME FAMILY FOR 24 YEARS & HAS JUST UNDERGONE A COMPLETE REMODEL SO THAT IT IS READY FOR ITS NEW OWNERS! PER SELLERS, WATER DIDNT EVEN REACH TOP OF THE CURB DURING HARVEY! HOME IS ON ONE OF THE HIGHEST STREETS IN THE NEIGHBORHOOD W/ AMPLE SPACE BETWEEN IT & ITS NEIGHBORS. ALMOST EVERYTHING HAS BEEN UPDATED INCLUDING: ROOF (NEW); POOL PLASTER & HEATER (09/18/23); WINDOWS (2022); WATER HEATER (2020); DRIVEWAY & SIDEWALKS (2019); SHED (2019); DECK (2022); PERGOLA (2020); 3 SIDES OF FENCE (2022); INTERIOR & EXTERIOR PAINT (2023); LUXURY VINYL PLANK FLOORING, COUNTERTOPS, CABINET DOORS, LIGHT FIXTURES, KITCHEN SINK, KITCHEN FAUCET, & FIREPLACE TILE (2023); LANDSCAPE LIGHTING (2019); 16 SEER HVAC SYSTEM & DUCT WORK WAS REPLACED 2009 & HAS BEEN SERVICED REGULARLY. LOW TAX RATE, LOW WATER BILL, ZONED TO CCISD! VIEW TODAY!!
Location
State TX
County Harris
Community Clear Lake City
Area Clear Lake Area
Rooms
Bedroom Description En-Suite Bath,Primary Bed - 1st Floor,Walk-In Closet
Other Rooms Breakfast Room, Family Room, Formal Dining, Utility Room in House
Master Bathroom Half Bath, Primary Bath: Double Sinks, Primary Bath: Shower Only, Secondary Bath(s): Double Sinks, Secondary Bath(s): Tub/Shower Combo
Den/Bedroom Plus 4
Kitchen Breakfast Bar, Kitchen open to Family Room, Pantry
Interior
Interior Features Balcony, Crown Molding, Fire/Smoke Alarm, Formal Entry/Foyer, High Ceiling, Spa/Hot Tub, Window Coverings
Heating Central Gas
Cooling Central Electric
Flooring Carpet, Vinyl Plank
Fireplaces Number 1
Fireplaces Type Gas Connections
Exterior
Exterior Feature Back Green Space, Back Yard, Back Yard Fenced, Covered Patio/Deck, Patio/Deck, Porch, Private Driveway, Side Yard, Spa/Hot Tub, Storage Shed, Subdivision Tennis Court
Parking Features Detached Garage
Garage Spaces 2.0
Garage Description Additional Parking, Auto Garage Door Opener, Double-Wide Driveway, EV Charging Station
Pool Gunite, Heated, In Ground, Salt Water
Roof Type Composition
Street Surface Concrete,Curbs
Private Pool Yes
Building
Lot Description Cul-De-Sac, Subdivision Lot
Faces Northwest
Story 2
Foundation Slab
Lot Size Range 1/4 Up to 1/2 Acre
Builder Name Village Builders
Sewer Public Sewer
Water Water District
Structure Type Brick,Cement Board
New Construction No
Schools
Elementary Schools Clear Lake City Elementary School
Middle Schools Clearlake Intermediate School
High Schools Clear Lake High School
School District 9 - Clear Creek
Others
Senior Community No
Restrictions Build Line Restricted,Deed Restrictions
Tax ID 113-002-000-0029
Energy Description Attic Vents,Ceiling Fans,Digital Program Thermostat,High-Efficiency HVAC,HVAC>13 SEER,Insulated/Low-E windows,North/South Exposure,Solar Screens
Acceptable Financing Cash Sale, Conventional, FHA, VA
Tax Rate 2.4437
Disclosures Mud, Sellers Disclosure
Listing Terms Cash Sale, Conventional, FHA, VA
Financing Cash Sale,Conventional,FHA,VA
Special Listing Condition Mud, Sellers Disclosure
Read Less Info
Want to know what your home might be worth? Contact us for a FREE valuation!

Our team is ready to help you sell your home for the highest possible price ASAP

Bought with eXp Realty LLC

"My job is to find and attract mastery-based agents to the office, protect the culture, and make sure everyone is happy! "






