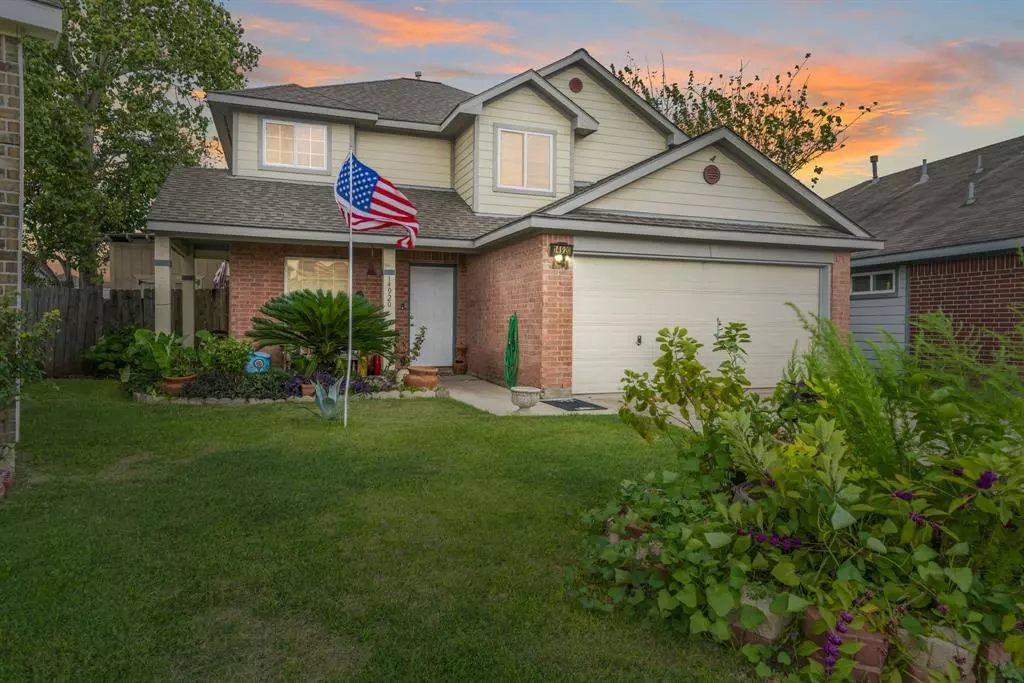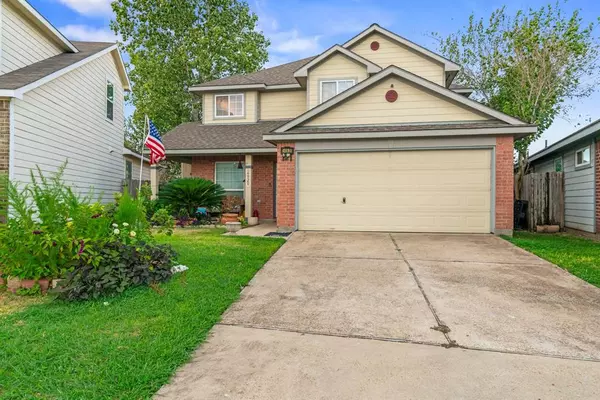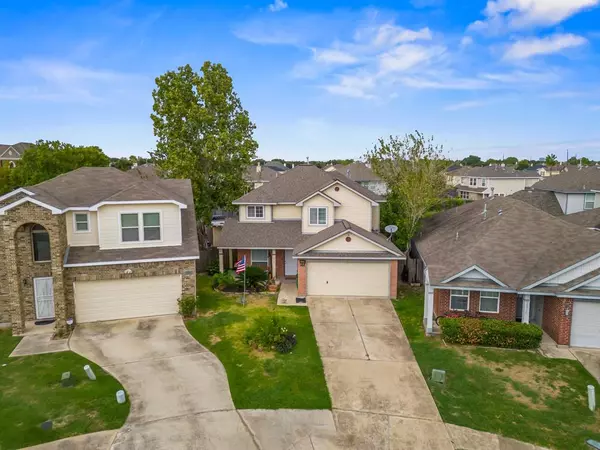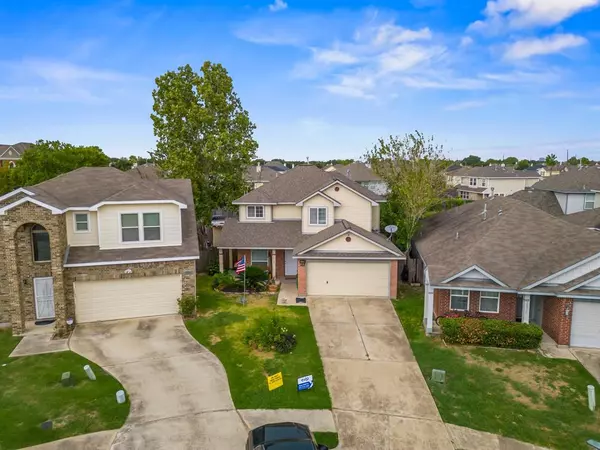$280,000
For more information regarding the value of a property, please contact us for a free consultation.
3 Beds
2.1 Baths
1,890 SqFt
SOLD DATE : 11/30/2023
Key Details
Property Type Single Family Home
Listing Status Sold
Purchase Type For Sale
Square Footage 1,890 sqft
Price per Sqft $140
Subdivision Oak Park Rdg Sec 05
MLS Listing ID 39410797
Sold Date 11/30/23
Style Traditional
Bedrooms 3
Full Baths 2
Half Baths 1
HOA Fees $27/ann
HOA Y/N 1
Year Built 2006
Annual Tax Amount $4,907
Tax Year 2022
Lot Size 4,742 Sqft
Acres 0.1089
Property Description
Nestled in a serene cul-de-sac, 14920 Gray Ridge Lane offers unparalleled privacy with no backyard neighbors. This meticulously maintained home features a vibrant backyard oasis, adorned with diverse plants and a custom-built storage shed. Inside, all bedrooms are located upstairs, ensuring a peaceful retreat. The property boasts a 2-car garage for convenience. Nature enthusiasts will appreciate the proximity to Mc Clendon Park and Brays Bayou Park, perfect for outdoor activities. Easy access to the Westpark Tollway simplifies commuting, while recent upgrades, including a four-year-old roof and a new 40-gallon water heater, ensure modern comfort and functionality. Don't miss the chance to call this charming residence your home.
This residence harmoniously combines serenity with accessibility, making it a rare gem in a desirable location. Embrace the best of both worlds in this delightful abode.
Location
State TX
County Harris
Area Mission Bend Area
Rooms
Bedroom Description All Bedrooms Up
Other Rooms Breakfast Room, Family Room, Kitchen/Dining Combo, Living Area - 1st Floor, Utility Room in Garage
Master Bathroom Half Bath, Primary Bath: Double Sinks, Primary Bath: Separate Shower, Secondary Bath(s): Tub/Shower Combo
Kitchen Breakfast Bar, Island w/o Cooktop, Kitchen open to Family Room, Pantry, Walk-in Pantry
Interior
Interior Features Fire/Smoke Alarm, Prewired for Alarm System
Heating Central Gas
Cooling Central Electric
Flooring Carpet, Laminate, Tile
Exterior
Exterior Feature Back Yard, Back Yard Fenced, Fully Fenced, Patio/Deck, Storage Shed
Parking Features Attached Garage
Garage Spaces 2.0
Garage Description Auto Garage Door Opener, Double-Wide Driveway
Roof Type Composition
Street Surface Asphalt
Private Pool No
Building
Lot Description Cul-De-Sac, Subdivision Lot
Story 2
Foundation Slab
Lot Size Range 0 Up To 1/4 Acre
Water Water District
Structure Type Brick,Wood
New Construction No
Schools
Elementary Schools Holmquist Elementary School
Middle Schools Albright Middle School
High Schools Aisd Draw
School District 2 - Alief
Others
Senior Community No
Restrictions Deed Restrictions
Tax ID 126-194-003-0006
Energy Description Attic Vents,Ceiling Fans,Insulated/Low-E windows
Acceptable Financing Cash Sale, Conventional, FHA, Investor, Owner Financing, VA
Tax Rate 2.2752
Disclosures Mud, Sellers Disclosure
Listing Terms Cash Sale, Conventional, FHA, Investor, Owner Financing, VA
Financing Cash Sale,Conventional,FHA,Investor,Owner Financing,VA
Special Listing Condition Mud, Sellers Disclosure
Read Less Info
Want to know what your home might be worth? Contact us for a FREE valuation!

Our team is ready to help you sell your home for the highest possible price ASAP

Bought with Cima Realty

"My job is to find and attract mastery-based agents to the office, protect the culture, and make sure everyone is happy! "






