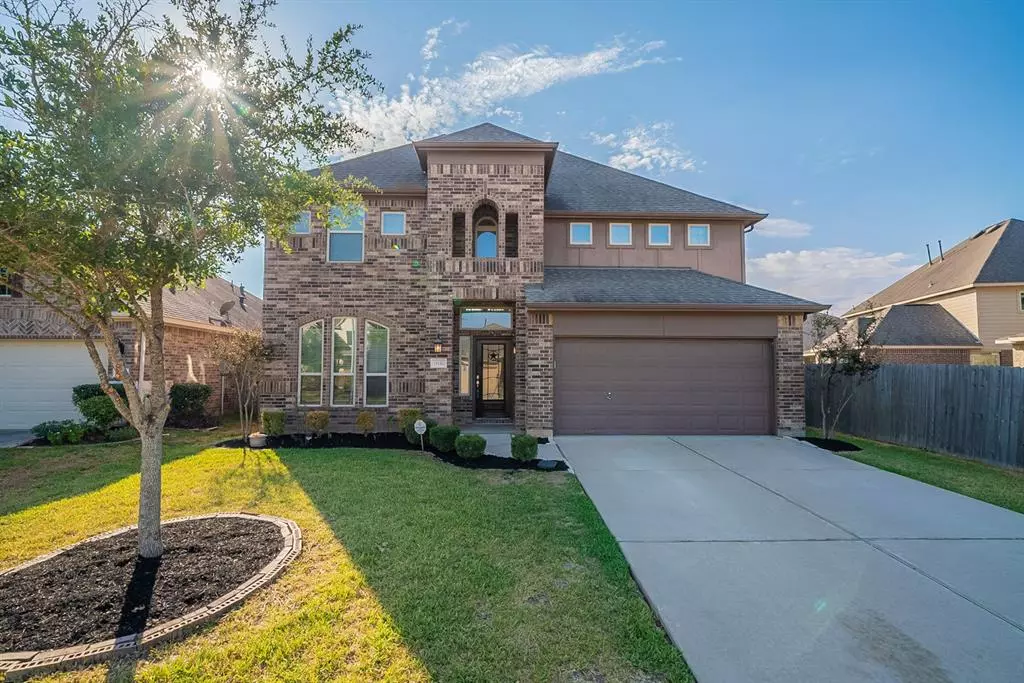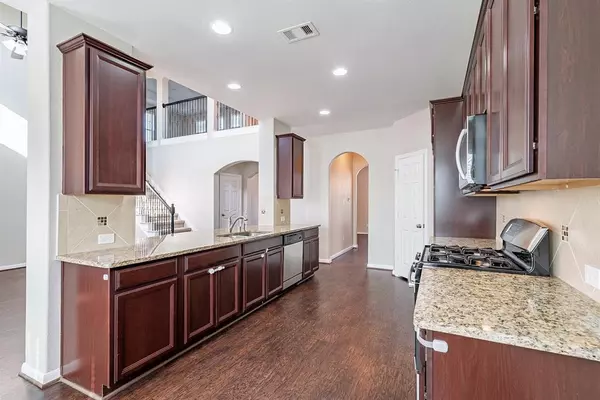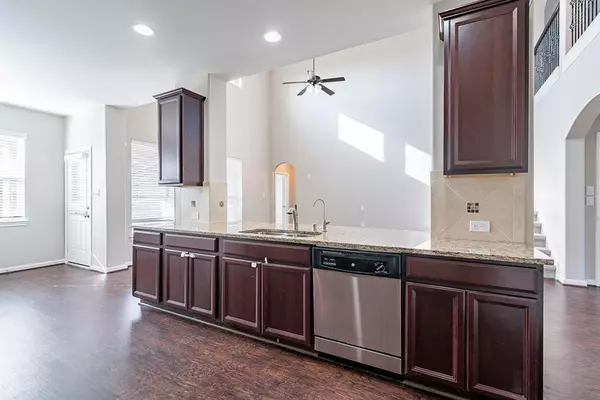$408,900
For more information regarding the value of a property, please contact us for a free consultation.
4 Beds
3.1 Baths
2,584 SqFt
SOLD DATE : 12/05/2023
Key Details
Property Type Single Family Home
Listing Status Sold
Purchase Type For Sale
Square Footage 2,584 sqft
Price per Sqft $154
Subdivision Grand Vista Sec 10
MLS Listing ID 63606410
Sold Date 12/05/23
Style Traditional
Bedrooms 4
Full Baths 3
Half Baths 1
HOA Fees $72/ann
HOA Y/N 1
Year Built 2016
Annual Tax Amount $7,623
Tax Year 2022
Lot Size 6,729 Sqft
Acres 0.1545
Property Description
Stunning 4 bedroom, 3.5 bath home is located in the desirable Richmond community of Grand Vista! As you step into the grand entry, you’ll awe at the beautiful, open floor plan with rich, wood floors, lots of lights, wrought iron stairs. NEW carpet, Freshly painted Interior. The kitchen is a chef’s dream featuring elegant granite countertops, stainless steel appliances, breakfast seating & has plenty of cabinets and counter space. Hugh primary bedroom with a luxurious bathroom with double sinks, separate tub & shower, & generous walk-in closet. Upstairs is a Hugh, loft-style gameroom, & three spacious secondary bedrooms. Grand Mission amenities include a clubhouse, fitness center, a pool & kids spray park, walking & biking trails, soccer fields, and other parks and playgrounds. Easy access to Westpark Tollway, and 99 Grand Parkway . Katy Town Center is nearby filled with fine dining & shopping. Seller willing to pay for a 2/1 Interest rate buy down with preferred lender!!
Location
State TX
County Fort Bend
Area Mission Bend Area
Rooms
Bedroom Description Primary Bed - 1st Floor,Walk-In Closet
Other Rooms Formal Dining, Loft
Master Bathroom Primary Bath: Double Sinks, Primary Bath: Separate Shower
Kitchen Island w/o Cooktop, Kitchen open to Family Room, Pantry
Interior
Heating Central Gas
Cooling Central Electric
Exterior
Parking Features Attached Garage
Garage Spaces 2.0
Roof Type Composition
Private Pool No
Building
Lot Description Subdivision Lot
Story 2
Foundation Slab
Lot Size Range 0 Up To 1/4 Acre
Water Water District
Structure Type Brick
New Construction No
Schools
Elementary Schools Patterson Elementary School (Fort Bend)
Middle Schools Crockett Middle School (Fort Bend)
High Schools Bush High School
School District 19 - Fort Bend
Others
Senior Community No
Restrictions Deed Restrictions
Tax ID 3536-10-001-0150-907
Acceptable Financing Cash Sale, Conventional, VA
Tax Rate 2.2268
Disclosures Sellers Disclosure
Listing Terms Cash Sale, Conventional, VA
Financing Cash Sale,Conventional,VA
Special Listing Condition Sellers Disclosure
Read Less Info
Want to know what your home might be worth? Contact us for a FREE valuation!

Our team is ready to help you sell your home for the highest possible price ASAP

Bought with JPAR-The Sears Group

"My job is to find and attract mastery-based agents to the office, protect the culture, and make sure everyone is happy! "






