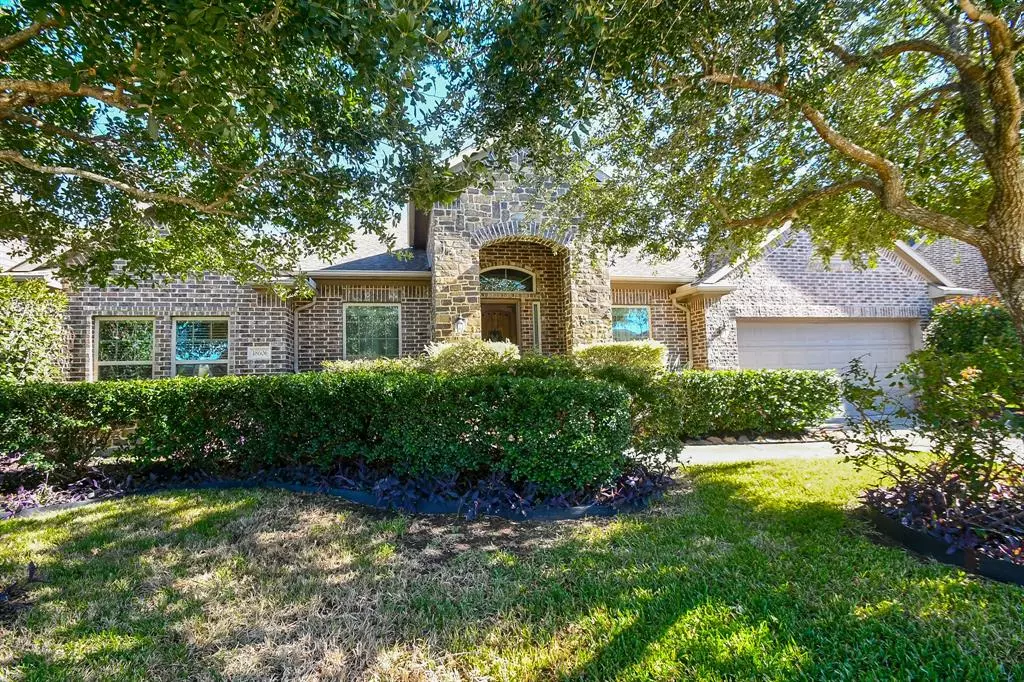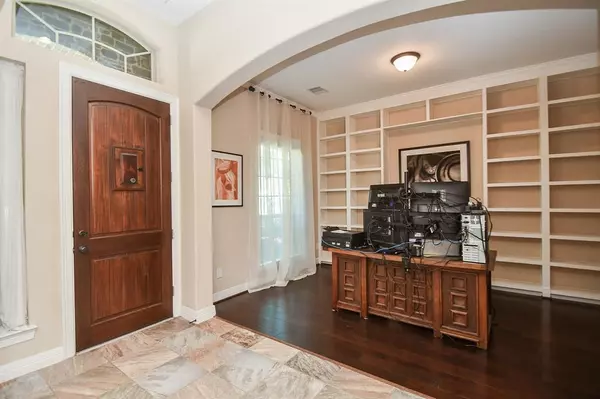$525,888
For more information regarding the value of a property, please contact us for a free consultation.
4 Beds
3.1 Baths
3,286 SqFt
SOLD DATE : 11/30/2023
Key Details
Property Type Single Family Home
Listing Status Sold
Purchase Type For Sale
Square Footage 3,286 sqft
Price per Sqft $159
Subdivision Grand Vista Sec 4
MLS Listing ID 78951326
Sold Date 11/30/23
Style Mediterranean
Bedrooms 4
Full Baths 3
Half Baths 1
HOA Fees $62/ann
HOA Y/N 1
Year Built 2014
Annual Tax Amount $10,339
Tax Year 2023
Lot Size 9,682 Sqft
Acres 0.2223
Property Description
Spacious 1-story home located in Grand Vista zoned to Fort Bend ISD . A gas log fireplace is the focal point of the family room with tiered ceilings and lots of natural light. The expansive kitchen overlooks the family room and features a large island, built-in Stainless Steel appliances and tons of cabinet space , High ceilings. The kitchen boasts a center island, breakfast bar, granite counters, ample cabinet and counter space and a stainless appliance package. A breakfast area is conveniently located adjacent to the kitchen. The home office includes wood floors and built-in shelves. A flex room can be used as a game room or media room.The split bedroom floor plan provide privacy for the master retreat featuring an en-suite bath with dual vanities, closet with custom storage and pull down clothes rods, Stand-up shower with bench seat and seat the end of a long day.
Location
State TX
County Fort Bend
Area Mission Bend Area
Rooms
Bedroom Description All Bedrooms Down,En-Suite Bath
Other Rooms Breakfast Room, Family Room, Utility Room in House
Kitchen Breakfast Bar, Pantry
Interior
Heating Central Gas
Cooling Central Electric
Fireplaces Number 1
Exterior
Parking Features Attached Garage, Tandem
Garage Spaces 3.0
Roof Type Composition
Street Surface Concrete
Private Pool No
Building
Lot Description Cul-De-Sac
Story 1
Foundation Slab
Lot Size Range 0 Up To 1/4 Acre
Sewer Public Sewer
Water Public Water, Water District
Structure Type Brick
New Construction No
Schools
Elementary Schools Patterson Elementary School (Fort Bend)
Middle Schools Crockett Middle School (Fort Bend)
High Schools Bush High School
School District 19 - Fort Bend
Others
Senior Community No
Restrictions Deed Restrictions
Tax ID 3536-04-002-0030-907
Tax Rate 2.2268
Disclosures Sellers Disclosure
Special Listing Condition Sellers Disclosure
Read Less Info
Want to know what your home might be worth? Contact us for a FREE valuation!

Our team is ready to help you sell your home for the highest possible price ASAP

Bought with Keller Williams Signature

"My job is to find and attract mastery-based agents to the office, protect the culture, and make sure everyone is happy! "






