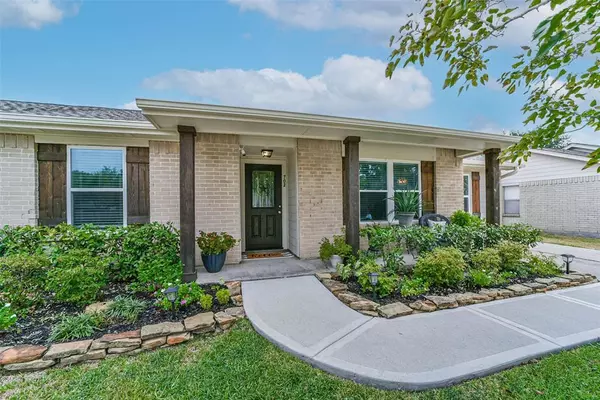$275,000
For more information regarding the value of a property, please contact us for a free consultation.
3 Beds
2 Baths
1,402 SqFt
SOLD DATE : 12/07/2023
Key Details
Property Type Single Family Home
Listing Status Sold
Purchase Type For Sale
Square Footage 1,402 sqft
Price per Sqft $190
Subdivision The Landing
MLS Listing ID 1098551
Sold Date 12/07/23
Style Traditional
Bedrooms 3
Full Baths 2
HOA Fees $20/ann
HOA Y/N 1
Year Built 1980
Annual Tax Amount $4,561
Tax Year 2023
Lot Size 8,050 Sqft
Acres 0.1848
Property Description
Introducing this charming 3-bedroom, 2-bathroom home that boasts a fresh modern makeover! You’ll be greeted by a welcoming vaulted ceiling that sets the tone for a bright and airy atmosphere. The kitchen features stainless steel appliances, brand-new cabinets, sleek granite countertops, and a convenient breakfast bar. The open-concept design seamlessly connects the kitchen to the dining/breakfast area, and living space, creating an ideal layout gatherings and entertaining friends and family. Primary bedroom is a serene retreat, complete with an upgraded walk-in shower for your daily relaxation. Two additional bedrooms provide ample space for guests. Step outside into the backyard, where you’ll find a generous outdoor space, perfect for outdoor activities, and a cozy fire pit area to enjoy cool evenings. This property combines modern updates with a warm and inviting ambiance, making it an excellent opportunity to call home. Don’t miss your chance to make this charming house your own!
Location
State TX
County Galveston
Area League City
Rooms
Bedroom Description All Bedrooms Down
Other Rooms 1 Living Area
Master Bathroom Primary Bath: Shower Only
Kitchen Kitchen open to Family Room, Pantry
Interior
Interior Features Crown Molding, Fire/Smoke Alarm, High Ceiling, Prewired for Alarm System
Heating Central Electric
Cooling Central Electric
Flooring Carpet, Vinyl Plank
Exterior
Exterior Feature Back Yard, Back Yard Fenced, Fully Fenced, Patio/Deck, Porch
Roof Type Composition
Street Surface Concrete
Private Pool No
Building
Lot Description Subdivision Lot
Story 1
Foundation Slab
Lot Size Range 0 Up To 1/4 Acre
Sewer Public Sewer
Water Public Water
Structure Type Brick
New Construction No
Schools
Elementary Schools Ross Elementary School (Clear Creek)
Middle Schools Creekside Intermediate School
High Schools Clear Springs High School
School District 9 - Clear Creek
Others
Senior Community No
Restrictions Unknown
Tax ID 7075-0003-0019-000
Ownership Full Ownership
Acceptable Financing Conventional, FHA, VA
Tax Rate 2.0262
Disclosures Sellers Disclosure
Listing Terms Conventional, FHA, VA
Financing Conventional,FHA,VA
Special Listing Condition Sellers Disclosure
Read Less Info
Want to know what your home might be worth? Contact us for a FREE valuation!

Our team is ready to help you sell your home for the highest possible price ASAP

Bought with HomeSpace Real Estate

"My job is to find and attract mastery-based agents to the office, protect the culture, and make sure everyone is happy! "






