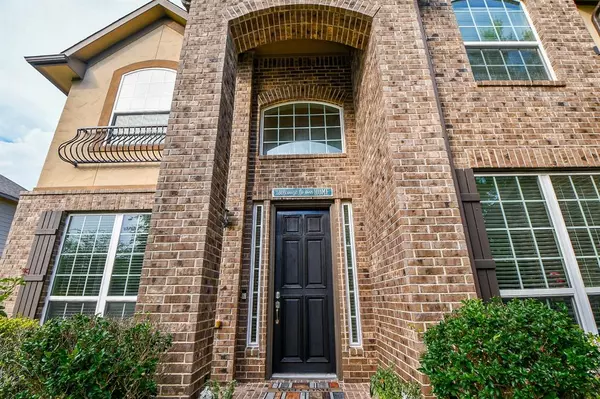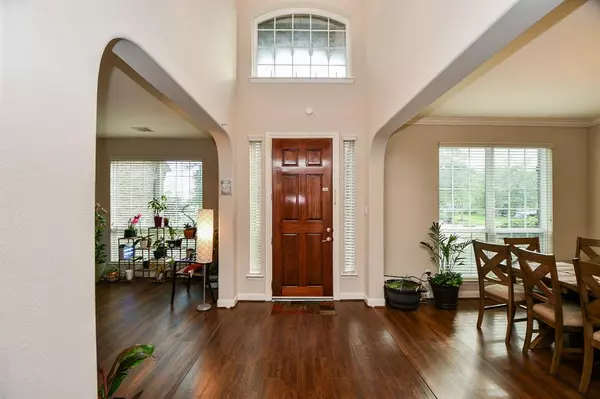$560,000
For more information regarding the value of a property, please contact us for a free consultation.
5 Beds
3.1 Baths
3,552 SqFt
SOLD DATE : 12/08/2023
Key Details
Property Type Single Family Home
Listing Status Sold
Purchase Type For Sale
Square Footage 3,552 sqft
Price per Sqft $149
Subdivision Pecan Estates At Anderson Spgs Sec 2
MLS Listing ID 80653972
Sold Date 12/08/23
Style Traditional
Bedrooms 5
Full Baths 3
Half Baths 1
HOA Fees $170/ann
HOA Y/N 1
Year Built 2015
Annual Tax Amount $14,166
Tax Year 2022
Lot Size 0.338 Acres
Acres 0.3378
Property Description
Elevated living begins with this home located in the exclusive highly sought after gated community of Pecan Estates section of Sienna.Impressive upon arrival,design features begin with brick/elevation, solid wood entry door.PREMIUM 14,716 SqFt LOT!Two Story 5 bedrooms, 3.5 baths.The master retreat & bath display the builder’s vision of luxury w/oversized tub,separate shower and walk-in closet.The spacious main living areas provide an open space for hosting friends and family.Create a culinary masterpiece in the gourmet kitchen featuring professional burner gas range with Hood Vent.Formal Dining Room and Study with Spacious Game Room upstairs with private Media Room prewired for projector and speakers. Attached 3 car garage.When you buy a home in Sienna Plantation, you enjoy an impressive array of amenities, including 100+ acres of parks, miles of walking trails, waterparks, Sienna Golf Club + Grille, Sienna Stables, Camp Sienna Sports Park, Club Sienna and more.
Location
State TX
County Fort Bend
Community Sienna
Area Sienna Area
Rooms
Bedroom Description Primary Bed - 1st Floor,Walk-In Closet
Other Rooms Breakfast Room, Den, Family Room, Formal Dining, Gameroom Up, Home Office/Study, Living Area - 1st Floor, Media, Utility Room in House
Master Bathroom Primary Bath: Separate Shower
Kitchen Kitchen open to Family Room
Interior
Interior Features Alarm System - Owned, Crown Molding, Window Coverings, Fire/Smoke Alarm, Formal Entry/Foyer, High Ceiling
Heating Central Gas, Zoned
Cooling Central Electric, Zoned
Flooring Carpet, Engineered Wood, Tile
Fireplaces Number 1
Fireplaces Type Gas Connections, Gaslog Fireplace
Exterior
Exterior Feature Back Yard Fenced, Controlled Subdivision Access, Fully Fenced, Patio/Deck, Porch, Subdivision Tennis Court
Parking Features Attached Garage
Garage Spaces 3.0
Garage Description Additional Parking, Auto Garage Door Opener, Double-Wide Driveway
Roof Type Composition
Street Surface Concrete,Curbs,Gutters
Private Pool No
Building
Lot Description Cleared, Cul-De-Sac, In Golf Course Community, Subdivision Lot
Story 2
Foundation Slab
Lot Size Range 1/4 Up to 1/2 Acre
Builder Name Meritage Homes
Sewer Public Sewer
Water Public Water, Water District
Structure Type Brick
New Construction No
Schools
Elementary Schools Schiff Elementary School
Middle Schools Baines Middle School
High Schools Ridge Point High School
School District 19 - Fort Bend
Others
HOA Fee Include Clubhouse,Grounds,Limited Access Gates,Other,Recreational Facilities
Senior Community No
Restrictions Deed Restrictions
Tax ID 6506-02-002-0080-907
Energy Description Ceiling Fans,Energy Star Appliances,High-Efficiency HVAC
Acceptable Financing Cash Sale, Conventional, FHA, VA
Tax Rate 2.6983
Disclosures Sellers Disclosure
Green/Energy Cert Energy Star Qualified Home
Listing Terms Cash Sale, Conventional, FHA, VA
Financing Cash Sale,Conventional,FHA,VA
Special Listing Condition Sellers Disclosure
Read Less Info
Want to know what your home might be worth? Contact us for a FREE valuation!

Our team is ready to help you sell your home for the highest possible price ASAP

Bought with eXp Realty LLC

"My job is to find and attract mastery-based agents to the office, protect the culture, and make sure everyone is happy! "






