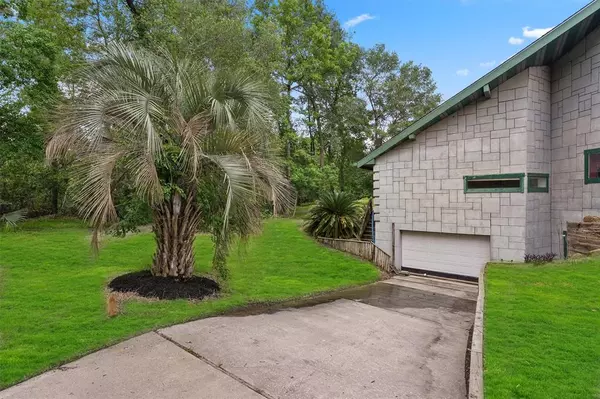$460,000
For more information regarding the value of a property, please contact us for a free consultation.
3 Beds
2.1 Baths
3,600 SqFt
SOLD DATE : 12/08/2023
Key Details
Property Type Single Family Home
Listing Status Sold
Purchase Type For Sale
Square Footage 3,600 sqft
Price per Sqft $127
Subdivision Blanco
MLS Listing ID 24148070
Sold Date 12/08/23
Style Contemporary/Modern
Bedrooms 3
Full Baths 2
Half Baths 1
Year Built 2001
Annual Tax Amount $5,035
Tax Year 2022
Lot Size 4.680 Acres
Acres 4.68
Property Description
Unique, custom-built home sitting on 4.7 un-restricted acres! Acreage is mostly wooded, allowing for a blank canvas. Pond in the back yard, perfect for sitting out and enjoying time with family and friends, and a little fishing at the comfort of your home. Full basement, with a car entrance, and freight elevator to the main floor. Basement is the ideal space for a garage, workshop, family/game room. This home is build of cement, with hurricane brackets, 1-foot thick walls, with hardy board siding, superbly insulated (R50 walls and R30 attic). 2 air-conditioner units, whole house water filter, built-in vacuum, 2 tankless water heaters and a 15k generator that operates one air-conditioner unit and half of the home. Built to last and weather any storm. Open living room with large picture windows through-out that allow plenty of sunlight into the home and an exquisite view of backyard. Alexander Dussen Park, Lake Houston, HWY-90, and Sam Houston Toll Way all a short trip away.
Location
State TX
County Harris
Area North Channel
Interior
Heating Central Electric
Cooling Central Electric
Flooring Carpet, Laminate
Fireplaces Number 1
Exterior
Garage Attached Garage
Garage Spaces 2.0
Roof Type Composition
Private Pool No
Building
Lot Description Wooded
Faces West
Story 1
Foundation Slab
Lot Size Range 2 Up to 5 Acres
Sewer Septic Tank
Water Well
Structure Type Cement Board
New Construction No
Schools
Elementary Schools Garrett Elementary School
Middle Schools Michael R. Null Middle School
High Schools Ce King High School
School District 46 - Sheldon
Others
Senior Community No
Restrictions Horses Allowed,Mobile Home Allowed,No Restrictions
Tax ID 040-158-090-0358
Energy Description Insulated/Low-E windows
Acceptable Financing Cash Sale, Conventional, Owner Financing
Tax Rate 2.1861
Disclosures Other Disclosures
Listing Terms Cash Sale, Conventional, Owner Financing
Financing Cash Sale,Conventional,Owner Financing
Special Listing Condition Other Disclosures
Read Less Info
Want to know what your home might be worth? Contact us for a FREE valuation!

Our team is ready to help you sell your home for the highest possible price ASAP

Bought with Coldwell Banker Realty - Heights

"My job is to find and attract mastery-based agents to the office, protect the culture, and make sure everyone is happy! "






