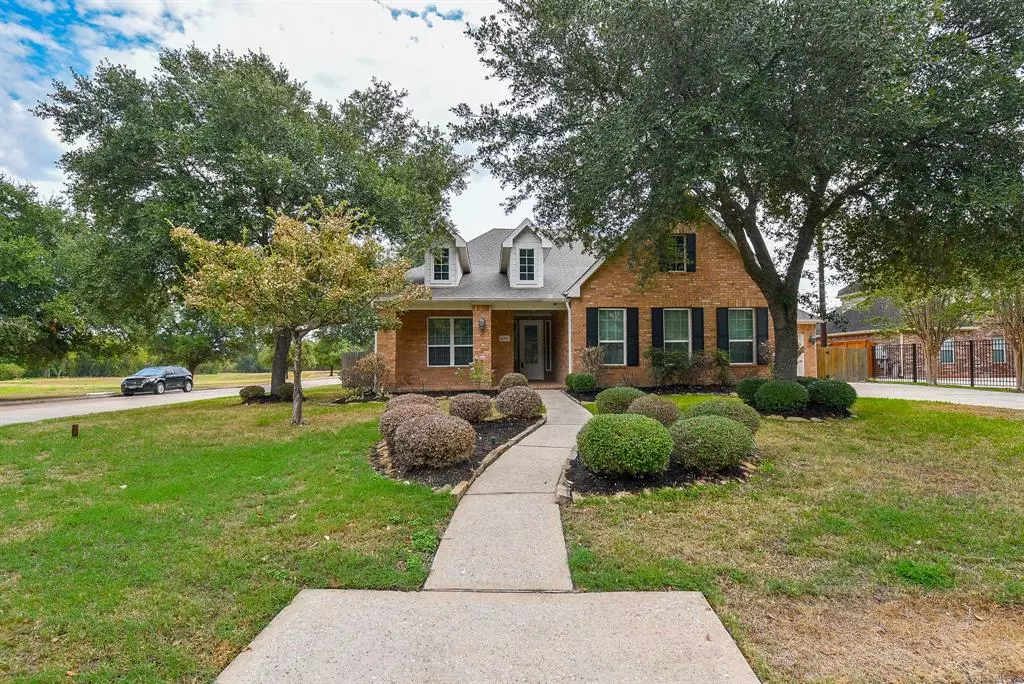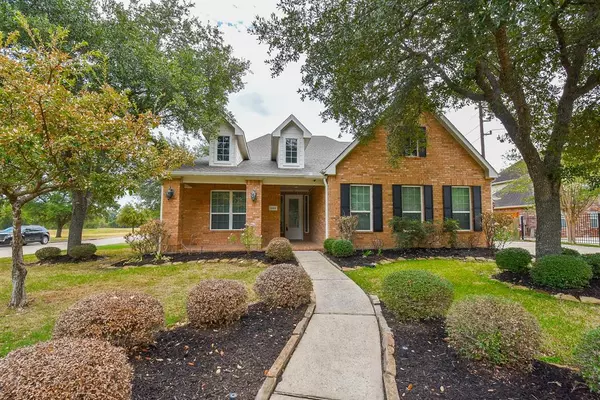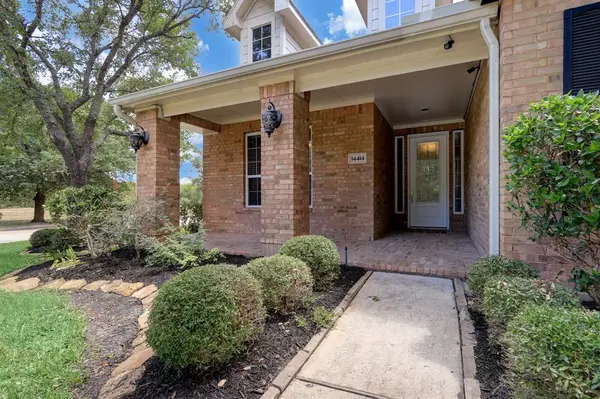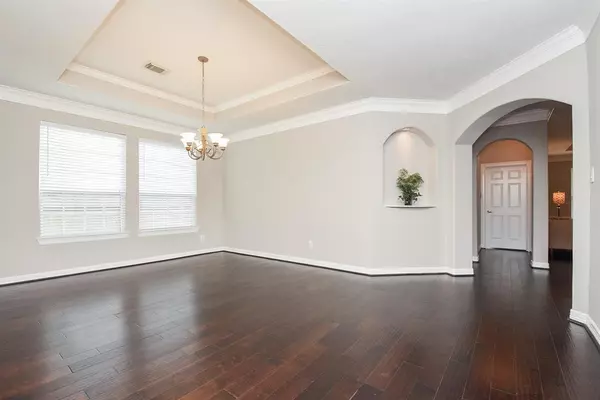$449,900
For more information regarding the value of a property, please contact us for a free consultation.
4 Beds
3 Baths
3,131 SqFt
SOLD DATE : 12/15/2023
Key Details
Property Type Single Family Home
Listing Status Sold
Purchase Type For Sale
Square Footage 3,131 sqft
Price per Sqft $140
Subdivision Champion Forest Sec 11
MLS Listing ID 58699024
Sold Date 12/15/23
Style Traditional
Bedrooms 4
Full Baths 3
HOA Fees $20/ann
HOA Y/N 1
Year Built 2003
Annual Tax Amount $7,625
Tax Year 2022
Lot Size 0.288 Acres
Acres 0.2883
Property Description
Nestled inside Champions Forest XI, this majestic home resides on a corner lot. The curb appeal compliments the exterior of the home with a fresh and beautiful presentation. The new roof (2023) not only protects the home but save the new homeowner money by protecting energy loss. The moment you walk into this home you notice the attention to detail throughout the architectural design. The freshly painted home (AUG 2023)is complimented with wood floors and big windows. The kitchen opens to the family rooms area with multiple options available for entertaining. Whether sitting at the bar or in the breakfast nook your overall experience is good. A large primary suite and 3 additional spacious rooms gives plenty of space for any size family. The additional home office is perfect for those who work from home or the thriving entrepreneur who is building their business. Come and fall in love with the majesty of this wonderful home. Schedule an appointment to view today.
Location
State TX
County Harris
Area Champions Area
Rooms
Bedroom Description En-Suite Bath,Sitting Area,Split Plan,Walk-In Closet
Other Rooms Breakfast Room, Family Room, Formal Dining, Home Office/Study, Utility Room in House
Master Bathroom Primary Bath: Double Sinks, Primary Bath: Jetted Tub, Primary Bath: Separate Shower, Secondary Bath(s): Shower Only, Vanity Area
Den/Bedroom Plus 4
Kitchen Breakfast Bar, Kitchen open to Family Room, Pantry, Under Cabinet Lighting
Interior
Interior Features Alarm System - Owned, Crown Molding, Fire/Smoke Alarm, Formal Entry/Foyer, High Ceiling, Refrigerator Included
Heating Central Gas
Cooling Central Electric
Flooring Tile, Wood
Fireplaces Number 1
Fireplaces Type Gaslog Fireplace, Wood Burning Fireplace
Exterior
Exterior Feature Back Yard Fenced, Covered Patio/Deck, Patio/Deck, Side Yard, Sprinkler System
Parking Features Attached Garage
Garage Spaces 3.0
Garage Description Auto Garage Door Opener
Roof Type Composition
Street Surface Concrete,Curbs,Gutters
Private Pool No
Building
Lot Description Corner, Subdivision Lot
Faces West
Story 1
Foundation Slab
Lot Size Range 1/4 Up to 1/2 Acre
Water Water District
Structure Type Brick,Cement Board,Wood
New Construction No
Schools
Elementary Schools Yeager Elementary School (Cypress-Fairbanks)
Middle Schools Bleyl Middle School
High Schools Cypress Creek High School
School District 13 - Cypress-Fairbanks
Others
Senior Community No
Restrictions Deed Restrictions
Tax ID 118-760-005-0009
Energy Description Attic Vents,Ceiling Fans,Digital Program Thermostat,High-Efficiency HVAC,Insulated/Low-E windows,Radiant Attic Barrier
Acceptable Financing Cash Sale, Conventional, FHA, VA
Tax Rate 2.2768
Disclosures Mud, Sellers Disclosure
Listing Terms Cash Sale, Conventional, FHA, VA
Financing Cash Sale,Conventional,FHA,VA
Special Listing Condition Mud, Sellers Disclosure
Read Less Info
Want to know what your home might be worth? Contact us for a FREE valuation!

Our team is ready to help you sell your home for the highest possible price ASAP

Bought with eXp Realty LLC
"My job is to find and attract mastery-based agents to the office, protect the culture, and make sure everyone is happy! "






