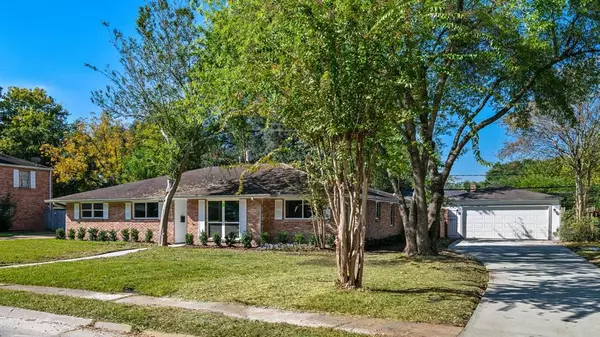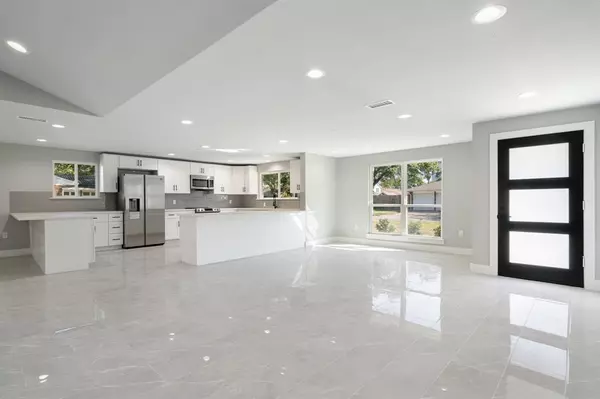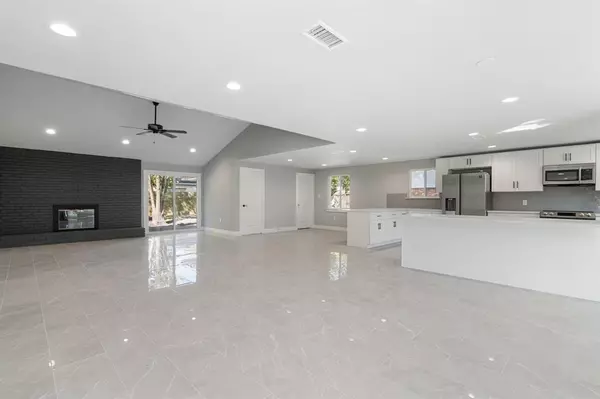$419,995
For more information regarding the value of a property, please contact us for a free consultation.
4 Beds
3.1 Baths
2,726 SqFt
SOLD DATE : 12/15/2023
Key Details
Property Type Single Family Home
Listing Status Sold
Purchase Type For Sale
Square Footage 2,726 sqft
Price per Sqft $166
Subdivision Walnut Bend Sec 04
MLS Listing ID 8686543
Sold Date 12/15/23
Style Traditional
Bedrooms 4
Full Baths 3
Half Baths 1
HOA Fees $63/qua
HOA Y/N 1
Year Built 1964
Annual Tax Amount $9,373
Tax Year 2020
Lot Size 9,765 Sqft
Acres 0.2242
Property Description
Welcome to the great community of Walnut Bend. This is a fully renovated 4 bedroom and 3.5 bath home. This property offers an open floor plan, vaulted ceiling, and bright vibrant colors throughout, perfect for entertaining family and friends. Your kitchen is a chef's dream, fully equipped with Quartz counter tops, stainless steel appliances and 42" cabinets. All the secondary bedrooms are a very spacious size and have beautiful engineered wood flooring. The primary bedroom is a great size with a lot of natural light as well. Walking into your bathroom is like walking into your own osais: the oversized soaking tub and walk in shower are conveniently located between the double vanity sinks, absolutely stunning. Backyard offers a great cover patio. Close to shopping, entertaining and restaurants.
Location
State TX
County Harris
Area Briargrove Park/Walnutbend
Interior
Interior Features Refrigerator Included
Heating Central Gas
Cooling Central Electric
Flooring Engineered Wood, Tile
Fireplaces Number 1
Exterior
Exterior Feature Back Yard, Fully Fenced
Parking Features Detached Garage
Garage Spaces 1.0
Roof Type Composition
Private Pool No
Building
Lot Description Subdivision Lot
Story 1
Foundation Slab
Lot Size Range 0 Up To 1/4 Acre
Sewer Public Sewer
Water Public Water
Structure Type Brick
New Construction No
Schools
Elementary Schools Walnut Bend Elementary School (Houston)
Middle Schools Revere Middle School
High Schools Westside High School
School District 27 - Houston
Others
Senior Community No
Restrictions Deed Restrictions
Tax ID 094-311-000-0003
Energy Description Energy Star Appliances
Acceptable Financing Cash Sale, Conventional, FHA, VA
Tax Rate 2.4216
Disclosures Sellers Disclosure
Listing Terms Cash Sale, Conventional, FHA, VA
Financing Cash Sale,Conventional,FHA,VA
Special Listing Condition Sellers Disclosure
Read Less Info
Want to know what your home might be worth? Contact us for a FREE valuation!

Our team is ready to help you sell your home for the highest possible price ASAP

Bought with Compass RE Texas, LLC - Memorial

"My job is to find and attract mastery-based agents to the office, protect the culture, and make sure everyone is happy! "






