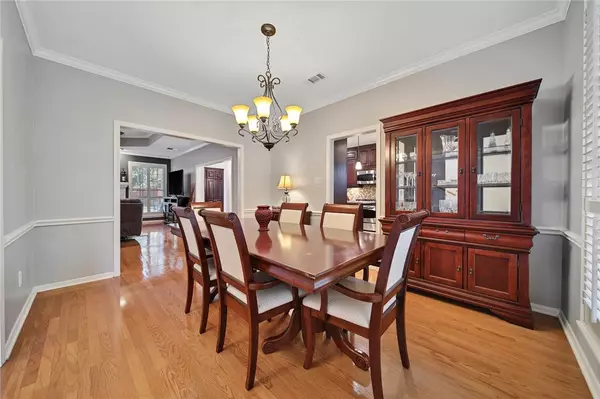$499,900
For more information regarding the value of a property, please contact us for a free consultation.
5 Beds
3.1 Baths
3,344 SqFt
SOLD DATE : 11/12/2023
Key Details
Property Type Single Family Home
Listing Status Sold
Purchase Type For Sale
Square Footage 3,344 sqft
Price per Sqft $151
Subdivision Sand Creek Village
MLS Listing ID 41221138
Sold Date 11/12/23
Style Traditional
Bedrooms 5
Full Baths 3
Half Baths 1
HOA Fees $37/ann
HOA Y/N 1
Year Built 1988
Annual Tax Amount $11,140
Tax Year 2023
Lot Size 0.316 Acres
Acres 0.316
Property Description
Welcome to this stunning villa nestled in the livable forest of Kingwood! This traditional Sand Creek home has unique touches everyone will appreciate! Lofty ceilings at the entry show off the half spiral staircase and truly make this space feel incredible! The formal dining room is just off the foyer, and leads to the kitchen. The living room displays a cozy fireplace at the center of the home as well as back yard pool view. A large island is the focal point of your kitchen; inviting everyone to enjoy a space together at the heart of the home. The primary suite is nestled at the rear of the home with a stunning bath. Leading upstairs, there are four additional bedrooms and a generous sized game room for everyone to enjoy! Two bedrooms each share a jack and jill bath. My favorite bedoom is the one with the loft! It will be an argument on WHO gets that room! Outside, a sunroom leads to the pool and huge cul-de-sac sized yard. Prepare to fall in love with this home and call it yours!
Location
State TX
County Harris
Area Kingwood East
Rooms
Bedroom Description Primary Bed - 1st Floor,Walk-In Closet
Other Rooms Formal Dining, Gameroom Up, Living Area - 1st Floor, Sun Room, Utility Room in House
Master Bathroom Half Bath, Primary Bath: Double Sinks, Primary Bath: Separate Shower, Primary Bath: Soaking Tub, Secondary Bath(s): Tub/Shower Combo
Kitchen Island w/o Cooktop
Interior
Heating Central Electric
Cooling Central Electric
Flooring Carpet, Tile, Wood
Fireplaces Number 1
Fireplaces Type Gas Connections, Gaslog Fireplace
Exterior
Exterior Feature Back Yard, Back Yard Fenced, Patio/Deck, Screened Porch
Parking Features Detached Garage
Garage Spaces 3.0
Garage Description Additional Parking, Double-Wide Driveway
Pool In Ground
Roof Type Composition
Street Surface Concrete,Curbs
Private Pool Yes
Building
Lot Description Cleared, Cul-De-Sac, Subdivision Lot
Story 2
Foundation Slab
Lot Size Range 1/4 Up to 1/2 Acre
Sewer Public Sewer
Water Public Water
Structure Type Brick
New Construction No
Schools
Elementary Schools Deerwood Elementary School
Middle Schools Riverwood Middle School
High Schools Kingwood High School
School District 29 - Humble
Others
Senior Community No
Restrictions Deed Restrictions,Restricted
Tax ID 116-756-000-0015
Energy Description Ceiling Fans,Digital Program Thermostat
Acceptable Financing Cash Sale, Conventional, FHA, VA
Tax Rate 2.4698
Disclosures Sellers Disclosure
Listing Terms Cash Sale, Conventional, FHA, VA
Financing Cash Sale,Conventional,FHA,VA
Special Listing Condition Sellers Disclosure
Read Less Info
Want to know what your home might be worth? Contact us for a FREE valuation!

Our team is ready to help you sell your home for the highest possible price ASAP

Bought with RE/MAX Associates Northeast

"My job is to find and attract mastery-based agents to the office, protect the culture, and make sure everyone is happy! "






