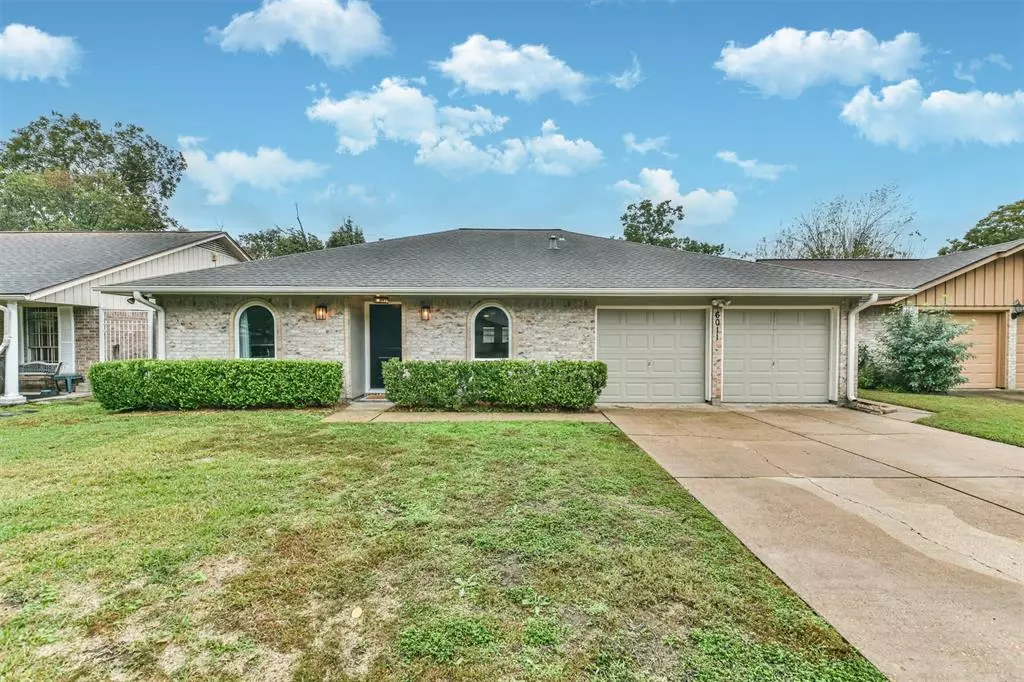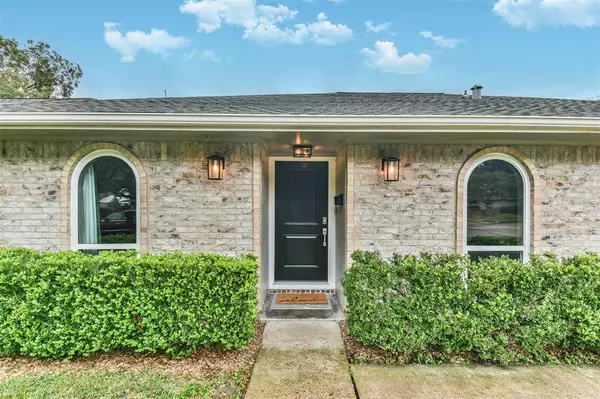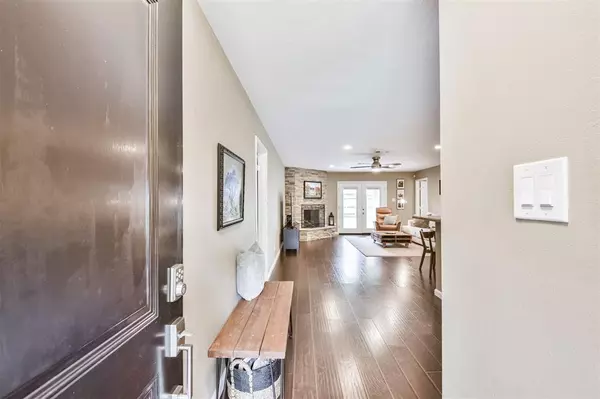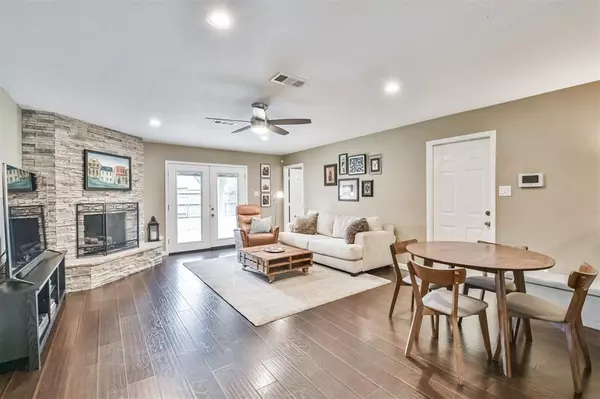$350,000
For more information regarding the value of a property, please contact us for a free consultation.
3 Beds
2 Baths
1,416 SqFt
SOLD DATE : 12/29/2023
Key Details
Property Type Single Family Home
Listing Status Sold
Purchase Type For Sale
Square Footage 1,416 sqft
Price per Sqft $257
Subdivision Forest Pines
MLS Listing ID 91743612
Sold Date 12/29/23
Style Ranch
Bedrooms 3
Full Baths 2
Year Built 1972
Annual Tax Amount $8,352
Tax Year 2023
Lot Size 6,195 Sqft
Acres 0.1422
Property Description
Beautifully updated mid century Modern ranch in sought after Forest Pines! This great 3 bedroom 2 bath home is the ideal first home, downsizer, or investment property. Upscale appointments such as crown molding, a stacked stone fireplace, granite countertops, and newer cabinetry give a feeling of luxury. The rich engineered hardware throughout offers continuity to the space and adds to that high-end feel. Recently installed windows means better energy efficiency and a quieter home. The bedrooms are truly lovely and their neutrality lends them to a variety of design styles. You will love the openness of this design with kitchen, breakfast, and living looking onto a wonderful patio and lot large enough for a great playscape or trampoline - all just waiting for a Texas summer barbeque! All of this in close proximity to town while still enjoying the peace of the suburbs ... Are you ready to Craft your new beginning?
Location
State TX
County Harris
Area Oak Forest West Area
Rooms
Bedroom Description All Bedrooms Down,En-Suite Bath
Other Rooms 1 Living Area, Breakfast Room, Den, Utility Room in House
Master Bathroom Primary Bath: Shower Only, Secondary Bath(s): Tub/Shower Combo
Kitchen Breakfast Bar, Kitchen open to Family Room
Interior
Interior Features Alarm System - Owned, Fire/Smoke Alarm, Window Coverings
Heating Central Gas
Cooling Central Electric
Flooring Engineered Wood
Fireplaces Number 1
Fireplaces Type Wood Burning Fireplace
Exterior
Exterior Feature Back Yard Fenced, Covered Patio/Deck
Parking Features Attached Garage
Garage Spaces 2.0
Roof Type Composition
Street Surface Concrete,Curbs
Private Pool No
Building
Lot Description Subdivision Lot
Faces North
Story 1
Foundation Slab
Lot Size Range 0 Up To 1/4 Acre
Sewer Public Sewer
Water Public Water
Structure Type Brick,Wood
New Construction No
Schools
Elementary Schools Wainwright Elementary School
Middle Schools Clifton Middle School (Houston)
High Schools Scarborough High School
School District 27 - Houston
Others
Senior Community No
Restrictions Deed Restrictions
Tax ID 097-325-000-0038
Energy Description Attic Vents,Ceiling Fans,Digital Program Thermostat,Energy Star Appliances,North/South Exposure
Acceptable Financing Cash Sale, Conventional, FHA, VA
Tax Rate 2.2019
Disclosures Exclusions, Other Disclosures, Sellers Disclosure
Listing Terms Cash Sale, Conventional, FHA, VA
Financing Cash Sale,Conventional,FHA,VA
Special Listing Condition Exclusions, Other Disclosures, Sellers Disclosure
Read Less Info
Want to know what your home might be worth? Contact us for a FREE valuation!

Our team is ready to help you sell your home for the highest possible price ASAP

Bought with Keller Williams Memorial

"My job is to find and attract mastery-based agents to the office, protect the culture, and make sure everyone is happy! "






