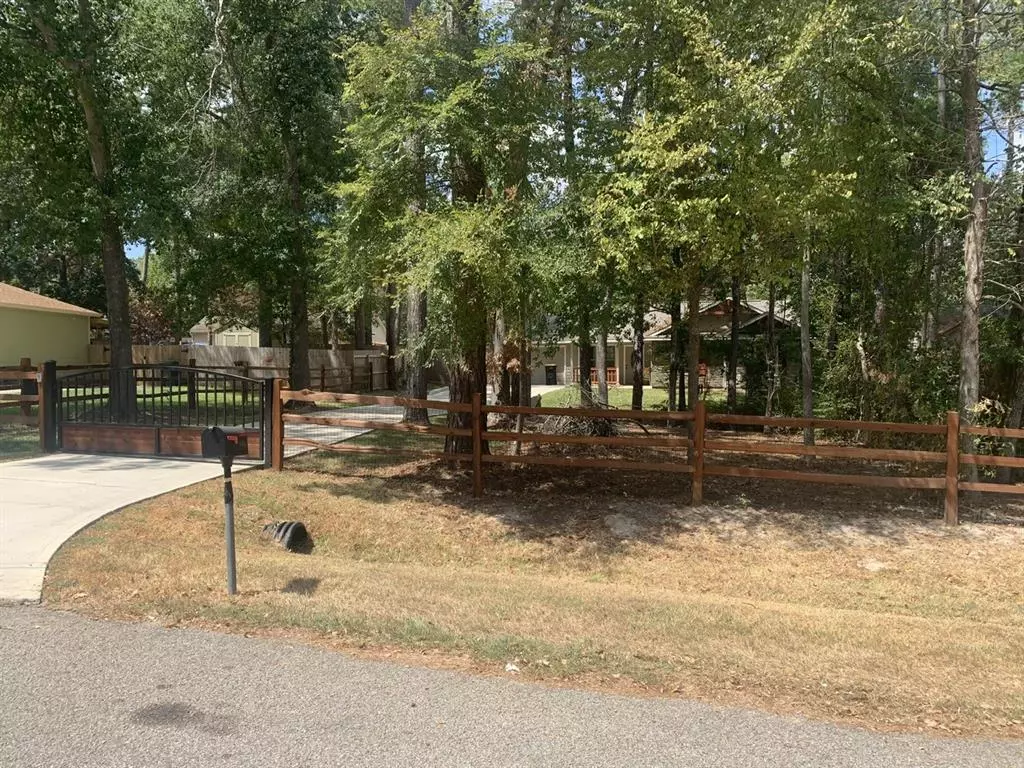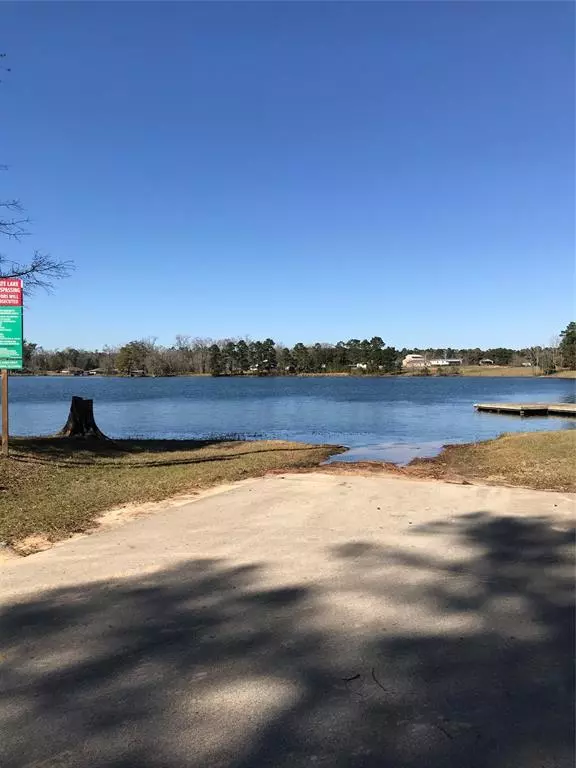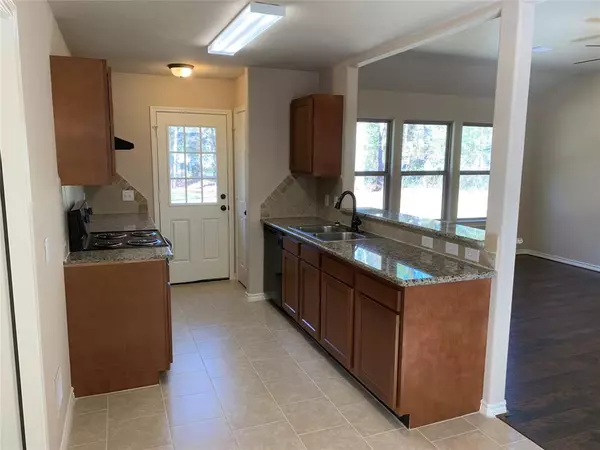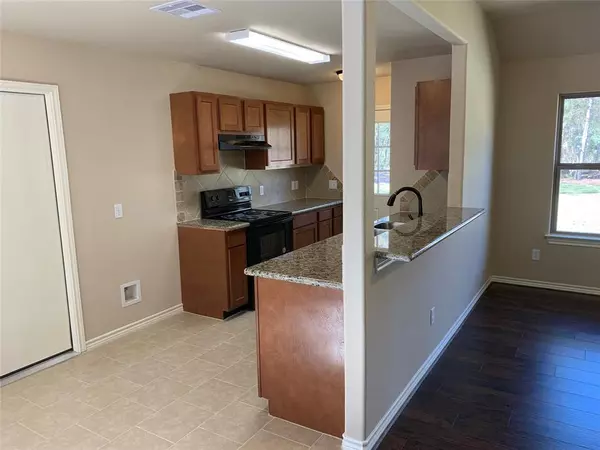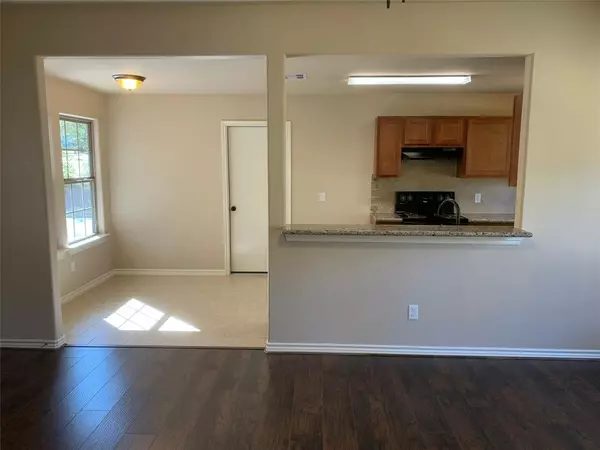$260,000
For more information regarding the value of a property, please contact us for a free consultation.
3 Beds
2 Baths
1,027 SqFt
SOLD DATE : 01/05/2024
Key Details
Property Type Single Family Home
Listing Status Sold
Purchase Type For Sale
Square Footage 1,027 sqft
Price per Sqft $253
Subdivision Royal Forest
MLS Listing ID 53480260
Sold Date 01/05/24
Style Traditional
Bedrooms 3
Full Baths 2
HOA Fees $15/ann
HOA Y/N 1
Year Built 2021
Annual Tax Amount $3,564
Tax Year 2023
Lot Size 0.313 Acres
Acres 0.31
Property Description
Beautiful two year old home. Extra large lot at .31 acre. Lots of upgrades: Engineered wood and ceramic tile floors thruout, granite counter tops, upgraded electric/plumbing fixtures, real stone on front of house. Handmade cedar shutters and porch rail. Cedar beams on front gables. Call for more details. Ready for move in by 11-01-2023 or possibly sooner. 30 acre private neighborhood fishing lake. SPECIAL UPGRADES DONE TO KITCHEN AND EXTERIOR. Fully fenced in yard with automatic wrought iron driveway gate.
Location
State TX
County Montgomery
Area Willis Area
Rooms
Bedroom Description 1 Bedroom Up,All Bedrooms Up,Primary Bed - 1st Floor
Other Rooms Breakfast Room, Kitchen/Dining Combo, Living Area - 1st Floor, Utility Room in Garage
Den/Bedroom Plus 3
Interior
Interior Features Dry Bar, Fire/Smoke Alarm, High Ceiling
Heating Central Electric, Zoned
Cooling Central Electric, Zoned
Flooring Engineered Wood, Tile
Exterior
Exterior Feature Back Yard, Fully Fenced
Parking Features Attached Garage
Garage Spaces 2.0
Roof Type Composition
Street Surface Asphalt
Private Pool No
Building
Lot Description Cleared, Subdivision Lot, Wooded
Faces South
Story 1
Foundation Slab
Lot Size Range 1/4 Up to 1/2 Acre
Builder Name Prominent Homes
Water Aerobic, Public Water
Structure Type Cement Board,Stone
New Construction No
Schools
Elementary Schools Edward B. Cannan Elementary School
Middle Schools Lynn Lucas Middle School
High Schools Willis High School
School District 56 - Willis
Others
Senior Community No
Restrictions Deed Restrictions
Tax ID 8470-02-20400
Ownership Full Ownership
Energy Description Attic Vents,Ceiling Fans,Digital Program Thermostat,Energy Star Appliances,High-Efficiency HVAC,Insulated Doors,Insulated/Low-E windows,Insulation - Batt,Insulation - Blown Fiberglass,North/South Exposure
Acceptable Financing Cash Sale, Owner Financing
Tax Rate 1.78
Disclosures Owner/Agent
Listing Terms Cash Sale, Owner Financing
Financing Cash Sale,Owner Financing
Special Listing Condition Owner/Agent
Read Less Info
Want to know what your home might be worth? Contact us for a FREE valuation!

Our team is ready to help you sell your home for the highest possible price ASAP

Bought with Glenn A. Johnson

"My job is to find and attract mastery-based agents to the office, protect the culture, and make sure everyone is happy! "

