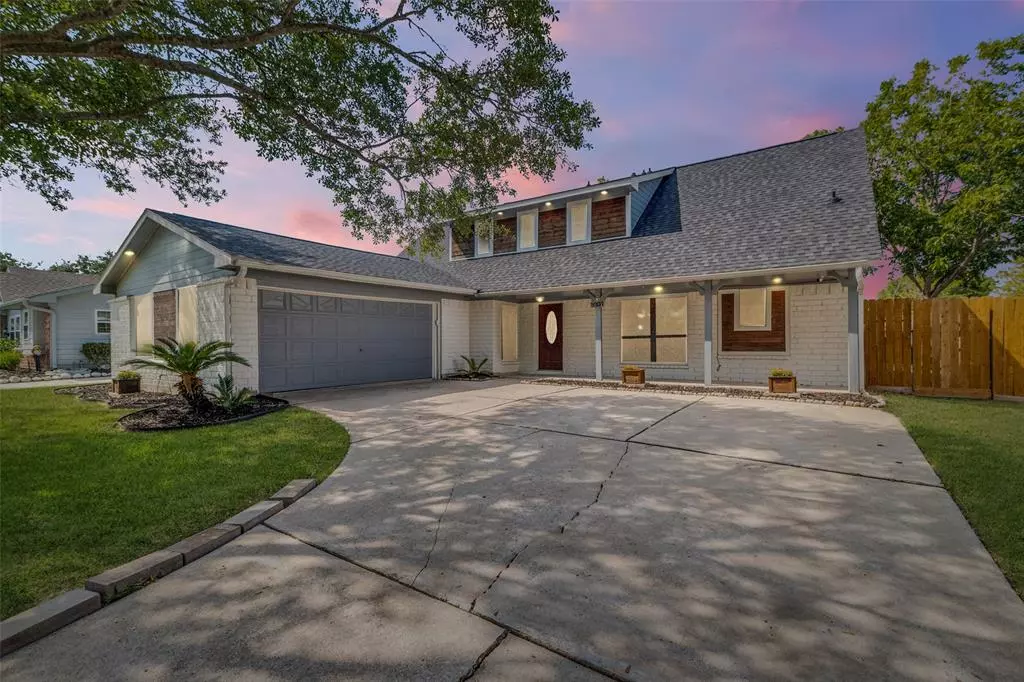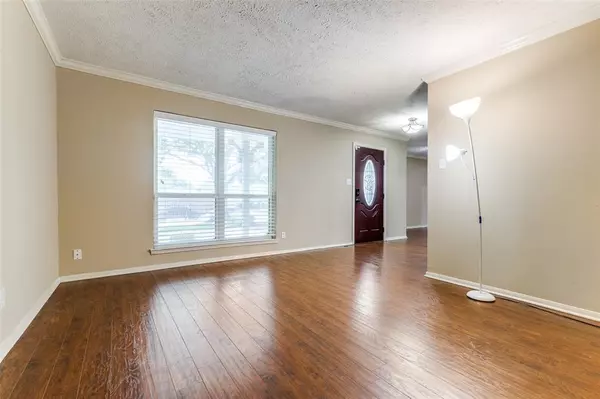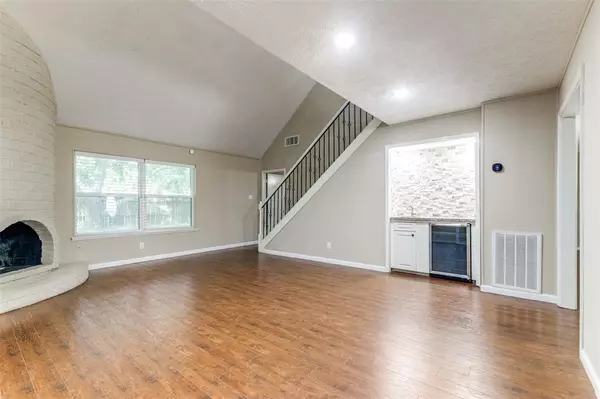$299,000
For more information regarding the value of a property, please contact us for a free consultation.
4 Beds
2.1 Baths
2,402 SqFt
SOLD DATE : 01/05/2024
Key Details
Property Type Single Family Home
Listing Status Sold
Purchase Type For Sale
Square Footage 2,402 sqft
Price per Sqft $119
Subdivision Sagemeadow Sec 03
MLS Listing ID 52418511
Sold Date 01/05/24
Style Traditional
Bedrooms 4
Full Baths 2
Half Baths 1
HOA Fees $14/ann
HOA Y/N 1
Year Built 1975
Annual Tax Amount $6,884
Tax Year 2022
Lot Size 10,890 Sqft
Acres 0.25
Property Description
Welcome home to 9907 Sagerock Dr! As you enter, the corner fire place immediately catches your attention. Moving on, you'll discover a stylish wet bar. Your new kitchen is adorned with granite countertops. The custom cabinet fronts and backsplash blend seamlessly. As you ascend, the custom wrought iron staircase, the intricate detailing of the railing catches your eye. Each bathroom is adorned with granite countertops. The en-suite bathroom has a separate vanity that is connected to the primary bedroom - situated downstairs. This home offers two flex rooms, one of which could serve as a formal dining or living area, while the other is perfect for a study or home office. Practicality meets peace of mind with solar screens, water filtration system, no back neighbors and an alarm system. The long driveway offers ample parking space with landscaping lighting. Your new home has never flooded and has low HOA fees. Call us today for your private or virtual tour!
Location
State TX
County Harris
Area Southbelt/Ellington
Rooms
Bedroom Description Primary Bed - 1st Floor
Other Rooms Breakfast Room, Formal Living, Living Area - 1st Floor, Utility Room in Garage
Master Bathroom Half Bath, Primary Bath: Shower Only, Secondary Bath(s): Double Sinks, Secondary Bath(s): Tub/Shower Combo, Vanity Area
Kitchen Walk-in Pantry
Interior
Interior Features High Ceiling, Wet Bar
Heating Central Gas
Cooling Central Electric
Flooring Carpet, Tile, Wood
Fireplaces Number 1
Fireplaces Type Gas Connections
Exterior
Exterior Feature Back Yard, Back Yard Fenced, Covered Patio/Deck, Porch
Parking Features Attached Garage
Garage Spaces 2.0
Roof Type Composition
Private Pool No
Building
Lot Description Subdivision Lot
Story 2
Foundation Slab
Lot Size Range 1/4 Up to 1/2 Acre
Water Water District
Structure Type Brick,Wood
New Construction No
Schools
Elementary Schools Frazier Elementary School (Pasadena)
Middle Schools Melillo Middle School
High Schools Dobie High School
School District 41 - Pasadena
Others
Senior Community No
Restrictions Deed Restrictions
Tax ID 107-099-000-0015
Energy Description Ceiling Fans,Solar Screens
Acceptable Financing Cash Sale, Conventional, FHA, VA
Tax Rate 2.5264
Disclosures Mud, Sellers Disclosure
Listing Terms Cash Sale, Conventional, FHA, VA
Financing Cash Sale,Conventional,FHA,VA
Special Listing Condition Mud, Sellers Disclosure
Read Less Info
Want to know what your home might be worth? Contact us for a FREE valuation!

Our team is ready to help you sell your home for the highest possible price ASAP

Bought with Ruth Longoria, REALTORS
"My job is to find and attract mastery-based agents to the office, protect the culture, and make sure everyone is happy! "






