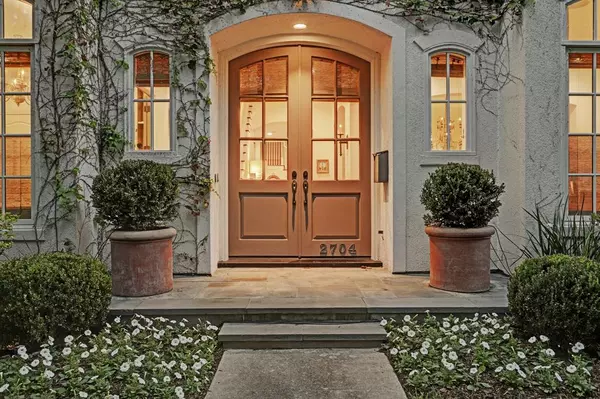$2,385,000
For more information regarding the value of a property, please contact us for a free consultation.
4 Beds
3.1 Baths
4,604 SqFt
SOLD DATE : 01/08/2024
Key Details
Property Type Single Family Home
Listing Status Sold
Purchase Type For Sale
Square Footage 4,604 sqft
Price per Sqft $538
Subdivision Pemberton
MLS Listing ID 67699799
Sold Date 01/08/24
Style Traditional
Bedrooms 4
Full Baths 3
Half Baths 1
Year Built 2006
Annual Tax Amount $37,115
Tax Year 2022
Lot Size 6,325 Sqft
Acres 0.1452
Property Description
A truly special home in a special location. Desirable corner lot in coveted Pemberton section of West U blocks from popular Whitt Johnson Park. Impressive architectural details include sweeping staircase, soaring ceilings, arched doorways, thoughtful floor plan & back stairs. Double front doors lead to a gracious foyer. The light & bright formals invite you to enjoy the spaces instead of saving for special occasions. Two offices, one conveniently located off the family room while the other is more secluded off the library. Island kitchen features Viking appliances, stunning marble, apron sink & walk-in pantry. Serene primary suite w/ vaulted ceilings. luxurious prim. bath w/ marble, shiplap, soaking tub/sep. shower & beautiful fixtures. Mudroom down. Playroom up. Klipsch wired sound system powered by Sonos & Denon amplifiers. Nest security cameras & doorbell system included. Uber organized garage w/ French doors to backyard extends your outdoor entertaining space.All info per seller
Location
State TX
County Harris
Area West University/Southside Area
Rooms
Bedroom Description All Bedrooms Up,En-Suite Bath,Walk-In Closet
Other Rooms Breakfast Room, Family Room, Formal Dining, Formal Living, Gameroom Up, Home Office/Study, Library, Utility Room in House
Master Bathroom Primary Bath: Double Sinks, Primary Bath: Separate Shower, Primary Bath: Soaking Tub, Secondary Bath(s): Shower Only, Secondary Bath(s): Tub/Shower Combo
Kitchen Breakfast Bar, Island w/o Cooktop, Kitchen open to Family Room, Pots/Pans Drawers, Under Cabinet Lighting, Walk-in Pantry
Interior
Interior Features 2 Staircases, Alarm System - Owned, Crown Molding, Dry Bar, Fire/Smoke Alarm, Formal Entry/Foyer, High Ceiling, Refrigerator Included, Window Coverings, Wired for Sound
Heating Central Gas
Cooling Central Electric
Flooring Tile, Wood
Fireplaces Number 1
Fireplaces Type Gaslog Fireplace
Exterior
Exterior Feature Back Yard Fenced
Parking Features Attached Garage
Garage Spaces 2.0
Garage Description Auto Garage Door Opener, Double-Wide Driveway
Pool Gunite, Heated, In Ground
Roof Type Composition
Street Surface Concrete,Curbs,Gutters
Private Pool Yes
Building
Lot Description Corner, Subdivision Lot
Faces South
Story 2
Foundation Slab on Builders Pier
Lot Size Range 0 Up To 1/4 Acre
Sewer Public Sewer
Water Public Water
Structure Type Stucco,Wood
New Construction No
Schools
Elementary Schools West University Elementary School
Middle Schools Pershing Middle School
High Schools Lamar High School (Houston)
School District 27 - Houston
Others
Senior Community No
Restrictions Deed Restrictions
Tax ID 060-119-007-0020
Ownership Full Ownership
Energy Description Ceiling Fans,Digital Program Thermostat,Insulated/Low-E windows
Acceptable Financing Cash Sale, Conventional
Tax Rate 1.9456
Disclosures Exclusions, Owner/Agent, Sellers Disclosure
Listing Terms Cash Sale, Conventional
Financing Cash Sale,Conventional
Special Listing Condition Exclusions, Owner/Agent, Sellers Disclosure
Read Less Info
Want to know what your home might be worth? Contact us for a FREE valuation!

Our team is ready to help you sell your home for the highest possible price ASAP

Bought with Martha Turner Sotheby's International Realty
"My job is to find and attract mastery-based agents to the office, protect the culture, and make sure everyone is happy! "






