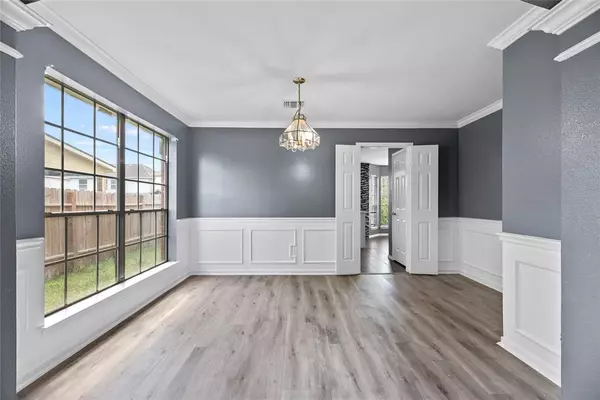$329,999
For more information regarding the value of a property, please contact us for a free consultation.
4 Beds
2.1 Baths
2,453 SqFt
SOLD DATE : 01/12/2024
Key Details
Property Type Single Family Home
Listing Status Sold
Purchase Type For Sale
Square Footage 2,453 sqft
Price per Sqft $122
Subdivision Oak Park Place Sec 02
MLS Listing ID 94779659
Sold Date 01/12/24
Style Traditional
Bedrooms 4
Full Baths 2
Half Baths 1
HOA Fees $39/ann
HOA Y/N 1
Year Built 1999
Annual Tax Amount $5,905
Tax Year 2022
Lot Size 6,490 Sqft
Acres 0.149
Property Description
Welcome home - this incredible house settled on the edge of Houston and Katy! This home has beautiful lighting to accentuate the open floor plan, while still making amazing use of the space, giving everyone room and privacy! Tour the modern kitchen, with its contrasting dark tiles against a brilliant white countertop, next to a hooded gas range stove! The downstairs features a cool blue paint job, with hardwood floors all throughout to finish the charismatic look. But it's not just the inside that shines- a massive backyard gives you the freedom to create the best experiences for the whole family! To top it all off, this house comes with not just a fridge included, but FULLY paid off solar panels! Schedule a tour today, to find what could be your next home!
Location
State TX
County Harris
Area Mission Bend Area
Rooms
Bedroom Description All Bedrooms Up,En-Suite Bath,Primary Bed - 2nd Floor,Walk-In Closet
Other Rooms 1 Living Area, Formal Dining, Gameroom Down, Kitchen/Dining Combo, Living Area - 1st Floor, Living/Dining Combo, Utility Room in House
Master Bathroom Primary Bath: Double Sinks, Primary Bath: Separate Shower, Primary Bath: Soaking Tub, Secondary Bath(s): Tub/Shower Combo
Kitchen Breakfast Bar, Kitchen open to Family Room, Pantry
Interior
Interior Features Fire/Smoke Alarm, High Ceiling, Refrigerator Included
Heating Central Gas
Cooling Central Electric
Flooring Carpet, Tile
Fireplaces Number 1
Fireplaces Type Gas Connections, Wood Burning Fireplace
Exterior
Exterior Feature Back Yard, Back Yard Fenced, Patio/Deck
Parking Features Attached Garage
Garage Spaces 2.0
Roof Type Composition
Street Surface Concrete,Curbs,Gutters
Private Pool No
Building
Lot Description Cleared, Subdivision Lot
Story 2
Foundation Slab
Lot Size Range 0 Up To 1/4 Acre
Sewer Public Sewer
Water Public Water, Water District
Structure Type Brick,Wood
New Construction No
Schools
Elementary Schools Holmquist Elementary School
Middle Schools Albright Middle School
High Schools Aisd Draw
School District 2 - Alief
Others
Senior Community No
Restrictions Deed Restrictions
Tax ID 119-494-001-0024
Ownership Full Ownership
Energy Description Attic Vents,Ceiling Fans
Acceptable Financing Cash Sale, Conventional, FHA, Investor
Tax Rate 2.2752
Disclosures Mud, Sellers Disclosure
Listing Terms Cash Sale, Conventional, FHA, Investor
Financing Cash Sale,Conventional,FHA,Investor
Special Listing Condition Mud, Sellers Disclosure
Read Less Info
Want to know what your home might be worth? Contact us for a FREE valuation!

Our team is ready to help you sell your home for the highest possible price ASAP

Bought with MIH REALTY, LLC

"My job is to find and attract mastery-based agents to the office, protect the culture, and make sure everyone is happy! "






