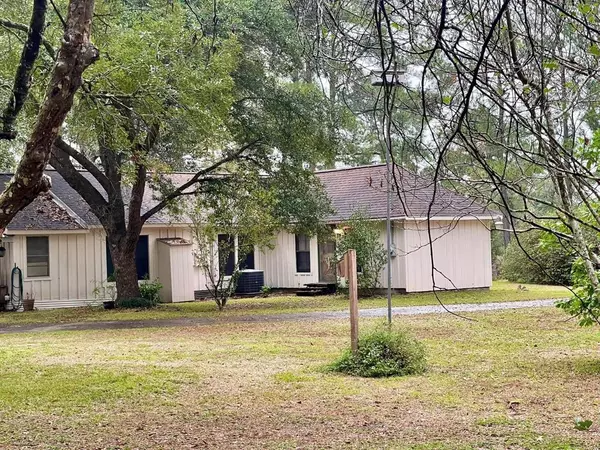$279,000
For more information regarding the value of a property, please contact us for a free consultation.
2 Beds
1.1 Baths
1,392 SqFt
SOLD DATE : 01/18/2024
Key Details
Property Type Single Family Home
Listing Status Sold
Purchase Type For Sale
Square Footage 1,392 sqft
Price per Sqft $154
MLS Listing ID 75737444
Sold Date 01/18/24
Style Traditional
Bedrooms 2
Full Baths 1
Half Baths 1
Year Built 1934
Annual Tax Amount $1,541
Tax Year 2023
Lot Size 3.580 Acres
Acres 3.58
Property Description
Taking it Back in Time! This Beautiful home was built in 1934 and has been well maintained and given so much love and care over the years. This 2 bedroom with an office and 1 1/2 bath home features hardwood floors in most of the home, the old doors with glass or antique looking door knobs throughout the home gives that old time feel. A primary bath could be added to the primary bedroom as it measures 13X19 and has an office attached which could be changed to another bedroom making it a 3/2 1/2 home. The detached garage/workshop has a clawfoot tub with shower. There is also a small guest home in the back of the property that has a full bath and open living/bedroom area. The 3.58+/- unrestricted acres features an RV canopy, a small pond and trails through the back of the property. The property is located within walking distance of the wonderful Sundew Trail (pictures included). This is a must see!
Location
State TX
County Tyler
Area Tyler County
Rooms
Bedroom Description Walk-In Closet
Other Rooms 1 Living Area, Breakfast Room, Formal Living, Home Office/Study, Living/Dining Combo, Quarters/Guest House, Utility Room in House
Master Bathroom Half Bath, No Primary, Secondary Bath(s): Tub/Shower Combo
Den/Bedroom Plus 3
Kitchen Pantry
Interior
Interior Features Dryer Included, High Ceiling, Refrigerator Included, Window Coverings, Wired for Sound
Heating Central Electric
Cooling Central Electric
Flooring Carpet, Laminate, Wood
Fireplaces Number 1
Fireplaces Type Wood Burning Fireplace
Exterior
Exterior Feature Back Yard, Covered Patio/Deck, Storage Shed, Workshop
Parking Features Detached Garage
Garage Spaces 2.0
Carport Spaces 2
Garage Description Additional Parking, RV Parking, Workshop
Roof Type Composition
Street Surface Dirt,Gravel
Private Pool No
Building
Lot Description Cleared, Wooded
Story 1
Foundation Pier & Beam
Lot Size Range 2 Up to 5 Acres
Sewer Septic Tank
Water Public Water
Structure Type Cement Board
New Construction No
Schools
Elementary Schools Warren Elementary School
Middle Schools Warren Junior High School
High Schools Warren High School (Warren)
School District 1012 - Warren
Others
Senior Community No
Restrictions No Restrictions
Tax ID R3753
Ownership Full Ownership
Energy Description Ceiling Fans
Acceptable Financing Cash Sale, Conventional
Tax Rate 2.1624
Disclosures Sellers Disclosure
Listing Terms Cash Sale, Conventional
Financing Cash Sale,Conventional
Special Listing Condition Sellers Disclosure
Read Less Info
Want to know what your home might be worth? Contact us for a FREE valuation!

Our team is ready to help you sell your home for the highest possible price ASAP

Bought with Berkshire Hathaway HomeServices Premier Properties

"My job is to find and attract mastery-based agents to the office, protect the culture, and make sure everyone is happy! "






