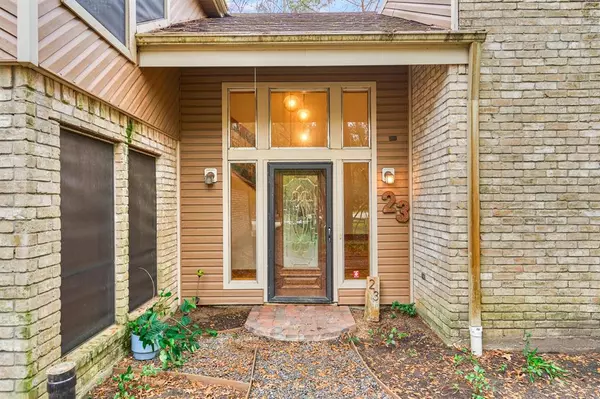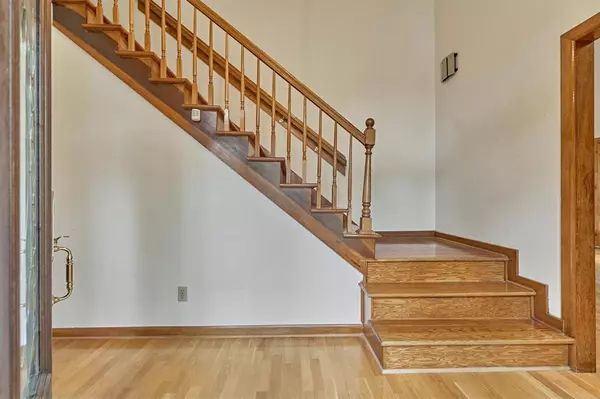$265,000
For more information regarding the value of a property, please contact us for a free consultation.
4 Beds
2.1 Baths
2,117 SqFt
SOLD DATE : 01/18/2024
Key Details
Property Type Single Family Home
Listing Status Sold
Purchase Type For Sale
Square Footage 2,117 sqft
Price per Sqft $158
Subdivision The Woodlands Panther Creek
MLS Listing ID 23441321
Sold Date 01/18/24
Style Contemporary/Modern
Bedrooms 4
Full Baths 2
Half Baths 1
Year Built 1981
Annual Tax Amount $6,664
Tax Year 2023
Lot Size 0.325 Acres
Acres 0.3251
Property Description
OFFER DEADLINE HAS BEEN SET FOR 9AM ON 1/5/24. EXCELLENT OPPORTUNITY to purchase home in PRIME Panther Creek location in The Woodlands! Custom two story, 4BR/2.5BA home on massive, tree-lined, cul-de-sac lot in tranquil Havenridge enclave. Classic Woodlands design elements run throughout this property including the huge family room with tall ceilings, wet bar and striking fireplace + built-ins for storage. Large kitchen with breakfast room & abundant storage options. Bonus climate-controlled sunroom with access from primary bedroom and family room. Breakfast room and sunroom both feature access to the expansive backyard. Upstairs offers game room (optional study) with built-ins + 3 secondary bedrooms and full bath. Whole home generator! Incredible potential in ROI to renovate to your liking. Walk/ride to top-ranked, nearby schools & parks along adjacent bike path. Minutes to Woodlands shops/dining! Home priced accordingly for sale as-is - seller is heir to an estate. Low tax rate!
Location
State TX
County Montgomery
Community The Woodlands
Area The Woodlands
Rooms
Bedroom Description En-Suite Bath,Primary Bed - 1st Floor,Split Plan,Walk-In Closet
Other Rooms Breakfast Room, Family Room, Formal Dining, Gameroom Up, Sun Room, Utility Room in House
Master Bathroom Half Bath, Primary Bath: Double Sinks, Primary Bath: Shower Only, Secondary Bath(s): Tub/Shower Combo
Den/Bedroom Plus 4
Kitchen Breakfast Bar
Interior
Interior Features Fire/Smoke Alarm, Formal Entry/Foyer, High Ceiling, Refrigerator Included, Wet Bar
Heating Central Gas
Cooling Central Electric
Flooring Tile, Wood
Fireplaces Number 1
Fireplaces Type Gas Connections, Gaslog Fireplace
Exterior
Exterior Feature Back Yard, Back Yard Fenced, Patio/Deck, Side Yard, Storage Shed, Subdivision Tennis Court
Parking Features Attached Garage
Garage Spaces 2.0
Garage Description Double-Wide Driveway
Roof Type Composition
Street Surface Concrete,Curbs,Gutters
Private Pool No
Building
Lot Description Cul-De-Sac, Greenbelt, Subdivision Lot
Faces North
Story 2
Foundation Slab
Lot Size Range 1/4 Up to 1/2 Acre
Sewer Public Sewer
Water Water District
Structure Type Brick,Cement Board
New Construction No
Schools
Elementary Schools Sally Ride Elementary School
Middle Schools Knox Junior High School
High Schools The Woodlands College Park High School
School District 11 - Conroe
Others
Senior Community No
Restrictions Deed Restrictions,Restricted
Tax ID 9726-10-03900
Ownership Full Ownership
Energy Description Attic Vents,Ceiling Fans,Generator
Acceptable Financing Cash Sale, Investor
Tax Rate 1.9018
Disclosures Mud
Listing Terms Cash Sale, Investor
Financing Cash Sale,Investor
Special Listing Condition Mud
Read Less Info
Want to know what your home might be worth? Contact us for a FREE valuation!

Our team is ready to help you sell your home for the highest possible price ASAP

Bought with Non MLS Office

"My job is to find and attract mastery-based agents to the office, protect the culture, and make sure everyone is happy! "






