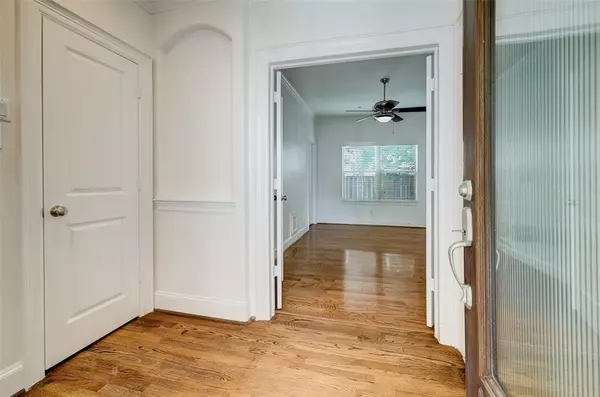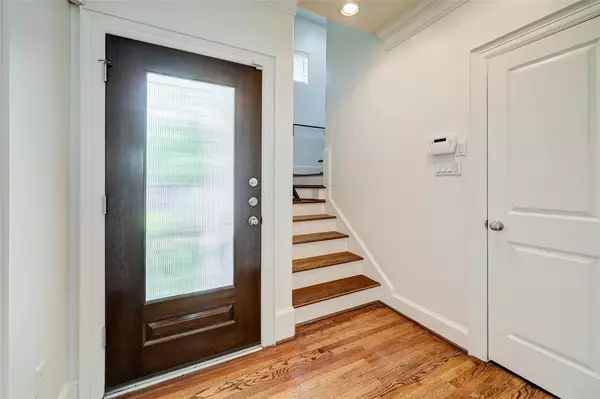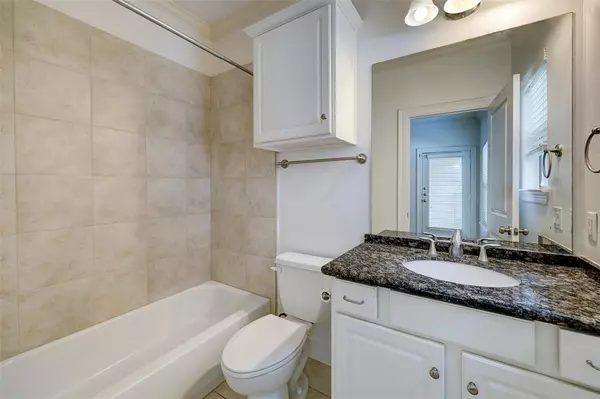$520,000
For more information regarding the value of a property, please contact us for a free consultation.
3 Beds
3.1 Baths
2,474 SqFt
SOLD DATE : 01/22/2024
Key Details
Property Type Townhouse
Sub Type Townhouse
Listing Status Sold
Purchase Type For Sale
Square Footage 2,474 sqft
Price per Sqft $202
Subdivision Medical Center
MLS Listing ID 71243815
Sold Date 01/22/24
Style Traditional
Bedrooms 3
Full Baths 3
Half Baths 1
HOA Fees $203/ann
Year Built 2005
Annual Tax Amount $10,936
Tax Year 2022
Lot Size 1,919 Sqft
Property Description
Looking for low-maintenance townhome living in the heart of the medical center? Want to walk to major medical center employers, Hermann Park, the Zoo, and Museums? How about being minutes away from major highway access? Don't miss this 3 bedroom, 3 bath home with gorgeous hardwood flooring throughout, an open floorplan, wood shutters and crown moulding. You will love the spacious kitchen with breakfast bar, adjacent to the living space with a slate tile surround fireplace and beautiful built-in shelves. Two brand new AC units in 2021 and two new water heaters in 2018. Enjoy the natural light, privacy and quiet afforded by being in the back corner of this small, gated community. Gated access to the community driveway offers peace of mind, and homeowners may purchase up to four street parking passes for guests! Super convenient! Light, bright and beautiful! Don't miss it!
Location
State TX
County Harris
Area Medical Center Area
Rooms
Bedroom Description 2 Bedrooms Down,Primary Bed - 3rd Floor
Other Rooms 1 Living Area, Formal Dining, Kitchen/Dining Combo, Living Area - 2nd Floor
Master Bathroom Primary Bath: Double Sinks, Primary Bath: Jetted Tub, Primary Bath: Separate Shower
Kitchen Breakfast Bar
Interior
Interior Features Balcony, Crown Molding, High Ceiling
Heating Central Gas
Cooling Central Electric
Flooring Wood
Fireplaces Number 1
Fireplaces Type Gaslog Fireplace
Exterior
Parking Features Attached Garage
Garage Spaces 2.0
Roof Type Composition
Street Surface Concrete,Curbs
Accessibility Automatic Gate
Private Pool No
Building
Story 3
Unit Location On Corner
Entry Level Levels 1, 2 and 3
Foundation Slab
Sewer Public Sewer
Water Public Water
Structure Type Cement Board,Stucco
New Construction No
Schools
Elementary Schools Roberts Elementary School (Houston)
Middle Schools Cullen Middle School (Houston)
High Schools Lamar High School (Houston)
School District 27 - Houston
Others
HOA Fee Include Grounds,Limited Access Gates,Trash Removal,Water and Sewer
Senior Community No
Tax ID 124-357-001-0008
Energy Description Ceiling Fans,High-Efficiency HVAC
Acceptable Financing Cash Sale, Conventional, FHA, VA
Tax Rate 2.3169
Disclosures Sellers Disclosure
Listing Terms Cash Sale, Conventional, FHA, VA
Financing Cash Sale,Conventional,FHA,VA
Special Listing Condition Sellers Disclosure
Read Less Info
Want to know what your home might be worth? Contact us for a FREE valuation!

Our team is ready to help you sell your home for the highest possible price ASAP

Bought with Keller Williams Premier Realty
"My job is to find and attract mastery-based agents to the office, protect the culture, and make sure everyone is happy! "






