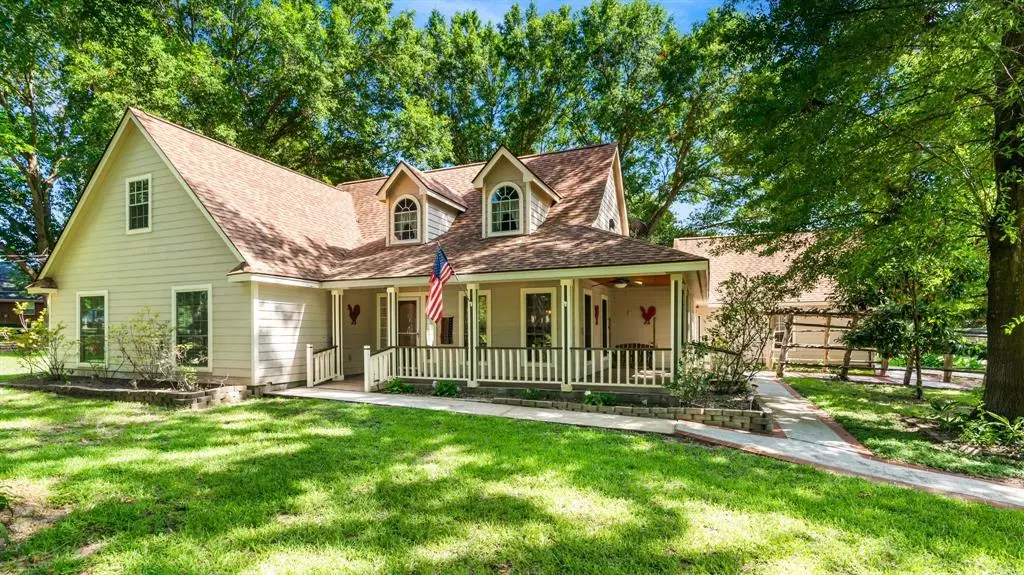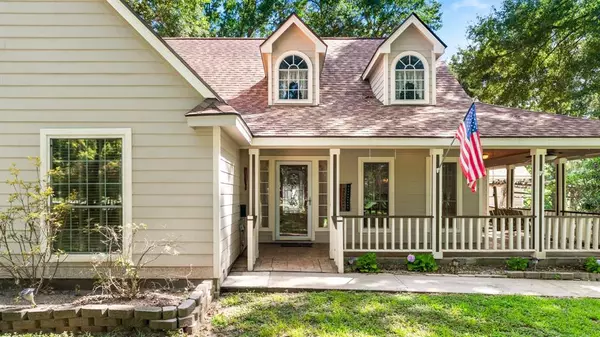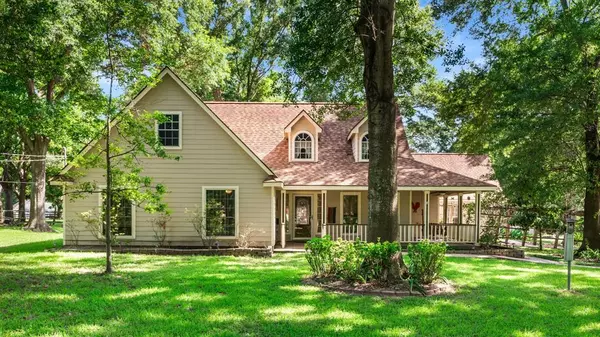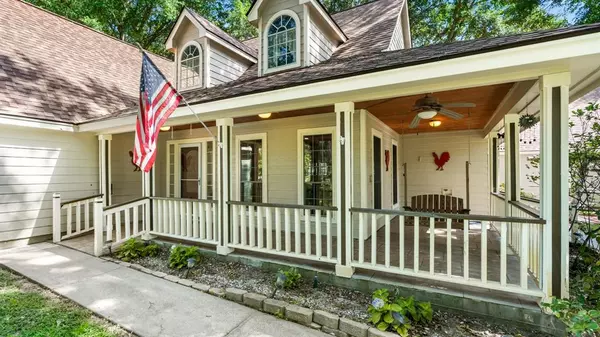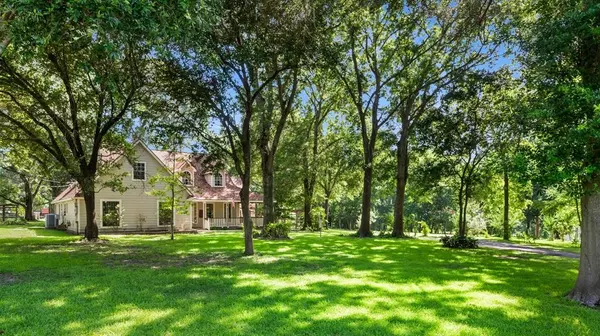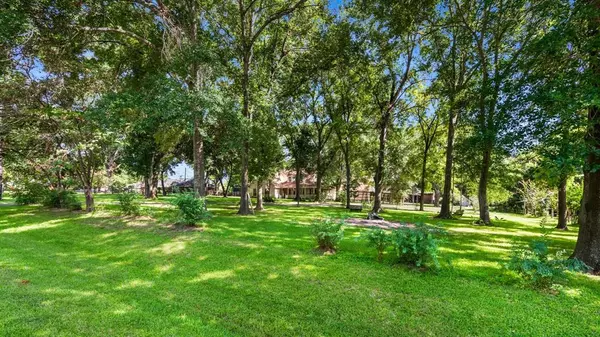$570,000
For more information regarding the value of a property, please contact us for a free consultation.
3 Beds
2 Baths
2,039 SqFt
SOLD DATE : 01/24/2024
Key Details
Property Type Single Family Home
Listing Status Sold
Purchase Type For Sale
Square Footage 2,039 sqft
Price per Sqft $269
Subdivision Country Run
MLS Listing ID 59915219
Sold Date 01/24/24
Style Traditional
Bedrooms 3
Full Baths 2
HOA Fees $12/ann
HOA Y/N 1
Year Built 1998
Annual Tax Amount $5,548
Tax Year 2022
Lot Size 2.000 Acres
Acres 2.0
Property Description
In Country Run Estates in Willis tucked away is this beautiful home sitting on 2 wooded acres complete with 3BR, 2Baths, flex room over garage with short walk to the private boat ramp for residents, on Lake Conroe. work shop 40'X24' inside with 40'X20' outside covered plus connected (2) carports for parking vehicles or rv. The home is custom and has many great features kitchen with granite counters, giant island, custom cabinets and large drawers, LG gas range features built in air fryer purchased 2023 & LG Refrigerator. Primary BR, walk in closet, primary bath -Jacuzzi tub/separate shower. Large laundry room with pantry. Aspen board ceiling in Kitchen & Den, dining and seating area has gas fireplace all is open concept. Flooring in the den-dining room is slate. Hall way has 3 large closets. Beautiful Frt door walks in from a wrap around porch. There is a cedar hand made gazebo out back and a great sandstone patio. 2 car garage is detached with covered walk to home.Great low HOA fee
Location
State TX
County Montgomery
Area Lake Conroe Area
Rooms
Bedroom Description All Bedrooms Down,En-Suite Bath,Split Plan,Walk-In Closet
Other Rooms Family Room, Gameroom Up, Kitchen/Dining Combo, Living Area - 1st Floor, Living/Dining Combo, Utility Room in House
Master Bathroom Bidet, Primary Bath: Jetted Tub, Primary Bath: Separate Shower, Secondary Bath(s): Shower Only
Den/Bedroom Plus 3
Kitchen Breakfast Bar, Instant Hot Water, Island w/o Cooktop, Kitchen open to Family Room, Pantry, Pot Filler, Pots/Pans Drawers
Interior
Interior Features Fire/Smoke Alarm, Formal Entry/Foyer, High Ceiling, Prewired for Alarm System, Refrigerator Included, Wired for Sound
Heating Central Gas
Cooling Central Electric
Flooring Engineered Wood, Slate, Tile, Wood
Fireplaces Number 2
Fireplaces Type Freestanding, Gaslog Fireplace
Exterior
Exterior Feature Exterior Gas Connection, Not Fenced, Patio/Deck, Private Driveway, Side Yard, Sprinkler System, Storage Shed, Workshop
Parking Features Attached/Detached Garage
Garage Spaces 2.0
Roof Type Composition
Street Surface Asphalt
Private Pool No
Building
Lot Description Wooded
Faces North
Story 1
Foundation Slab
Lot Size Range 1 Up to 2 Acres
Water Aerobic
Structure Type Cement Board
New Construction No
Schools
Elementary Schools C.C. Hardy Elementary School
Middle Schools Lynn Lucas Middle School
High Schools Willis High School
School District 56 - Willis
Others
HOA Fee Include Other
Senior Community No
Restrictions Deed Restrictions
Tax ID 3505-01-01400
Energy Description Attic Vents,Ceiling Fans,Digital Program Thermostat,Energy Star Appliances,Energy Star/CFL/LED Lights,Energy Star/Reflective Roof,High-Efficiency HVAC,Insulated/Low-E windows,Insulation - Blown Cellulose,Storm Windows,Tankless/On-Demand H2O Heater
Acceptable Financing Cash Sale, Conventional, FHA
Tax Rate 1.7821
Disclosures Sellers Disclosure
Listing Terms Cash Sale, Conventional, FHA
Financing Cash Sale,Conventional,FHA
Special Listing Condition Sellers Disclosure
Read Less Info
Want to know what your home might be worth? Contact us for a FREE valuation!

Our team is ready to help you sell your home for the highest possible price ASAP

Bought with Realty ONE Group, Experience

"My job is to find and attract mastery-based agents to the office, protect the culture, and make sure everyone is happy! "

