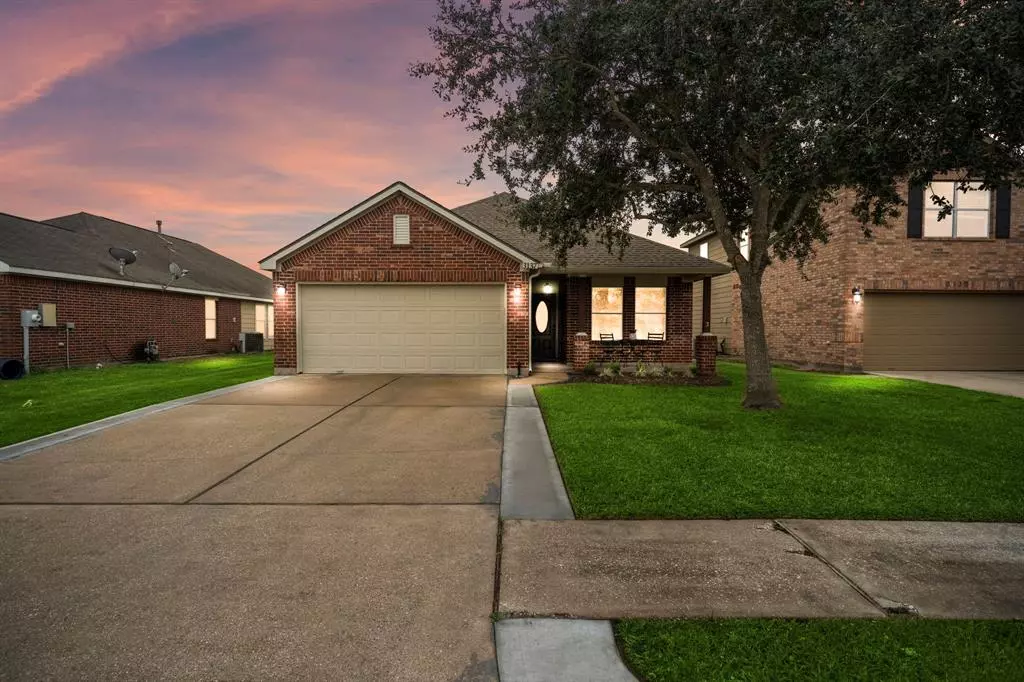$309,000
For more information regarding the value of a property, please contact us for a free consultation.
3 Beds
2 Baths
1,953 SqFt
SOLD DATE : 01/26/2024
Key Details
Property Type Single Family Home
Listing Status Sold
Purchase Type For Sale
Square Footage 1,953 sqft
Price per Sqft $156
Subdivision Bay Colony Northpointe Sec 1
MLS Listing ID 14079741
Sold Date 01/26/24
Style Contemporary/Modern
Bedrooms 3
Full Baths 2
HOA Fees $25/ann
HOA Y/N 1
Year Built 2006
Annual Tax Amount $6,088
Tax Year 2023
Lot Size 6,226 Sqft
Acres 0.1429
Property Description
Welcome home to this gorgeous, well-maintained home. Enjoy a formal dining area and home office space with double glass doors. Kitchen has white cabinets and plenty of room for cooking. Family room is cozy and comfortable with a corner fireplace. Large primary bedroom with ensuite bath-double sinks and separate tub and shower and large walk-in closet. Secondary bedrooms are nicely-sized. Relax is the backyard under the pergola.
This home has many upgrades. The driveway has been widen to park larger trucks and to make it easier to get in and out of vehicles without having to step into grass. EV plug wiring inside on east side of the garage that can also be used as a welding receptacle. Fence has been extended to make the backyard more spacious. Shelving built into attic for storage of seasonal items. New roof (2019) w/transferrable warranty.
Location
State TX
County Galveston
Area League City
Rooms
Bedroom Description All Bedrooms Down,En-Suite Bath,Walk-In Closet
Other Rooms Formal Dining
Master Bathroom Primary Bath: Double Sinks, Primary Bath: Separate Shower
Interior
Heating Central Gas
Cooling Central Electric
Exterior
Parking Features Attached Garage
Garage Spaces 2.0
Roof Type Composition
Private Pool No
Building
Lot Description Subdivision Lot
Story 1
Foundation Slab
Lot Size Range 0 Up To 1/4 Acre
Sewer Public Sewer
Water Public Water
Structure Type Brick,Cement Board
New Construction No
Schools
Elementary Schools Bay Colony Elementary School
Middle Schools Dunbar Middle School (Dickinson)
High Schools Dickinson High School
School District 17 - Dickinson
Others
Senior Community No
Restrictions Deed Restrictions
Tax ID 1358-0005-0016-000
Acceptable Financing Cash Sale, Conventional, FHA, VA
Tax Rate 2.1834
Disclosures Exclusions, Sellers Disclosure
Listing Terms Cash Sale, Conventional, FHA, VA
Financing Cash Sale,Conventional,FHA,VA
Special Listing Condition Exclusions, Sellers Disclosure
Read Less Info
Want to know what your home might be worth? Contact us for a FREE valuation!

Our team is ready to help you sell your home for the highest possible price ASAP

Bought with RE/MAX Synergy

"My job is to find and attract mastery-based agents to the office, protect the culture, and make sure everyone is happy! "






