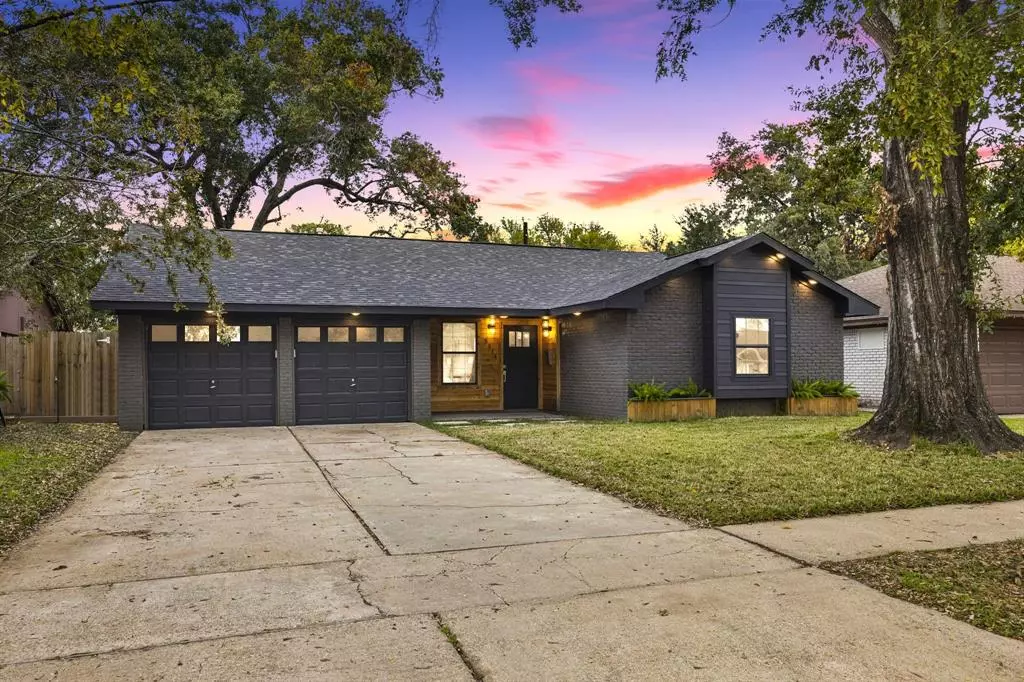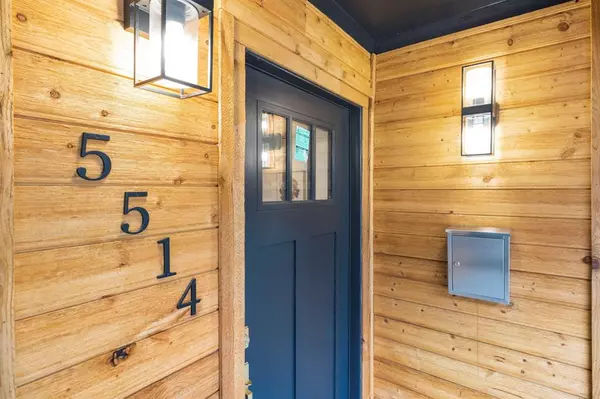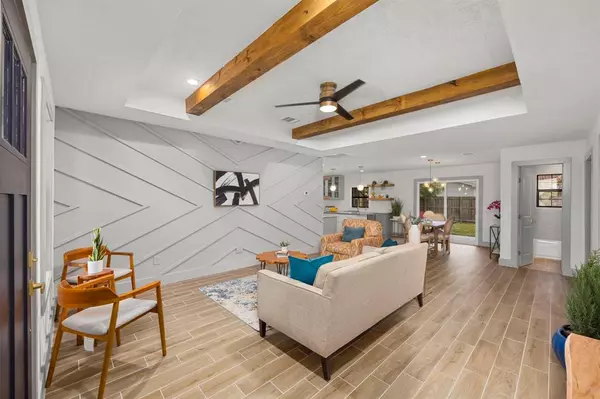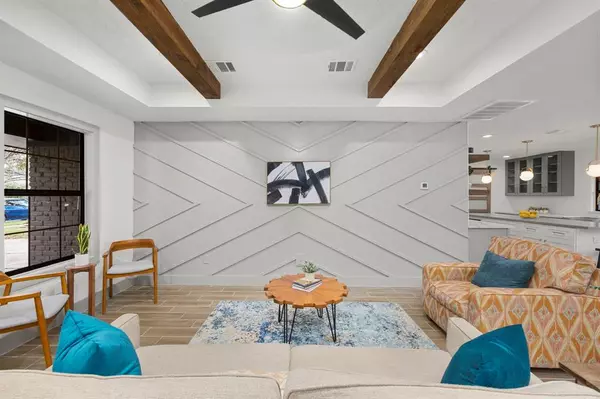$445,000
For more information regarding the value of a property, please contact us for a free consultation.
3 Beds
2 Baths
1,401 SqFt
SOLD DATE : 02/02/2024
Key Details
Property Type Single Family Home
Listing Status Sold
Purchase Type For Sale
Square Footage 1,401 sqft
Price per Sqft $312
Subdivision Forest Pines Sec 01
MLS Listing ID 72118788
Sold Date 02/02/24
Style Ranch
Bedrooms 3
Full Baths 2
Year Built 1960
Annual Tax Amount $5,038
Tax Year 2021
Lot Size 6,300 Sqft
Acres 0.1446
Property Description
Beautifully remodeled Modern Ranch home in the Oak Forest area was taken down to the studs. Exterior has modern SW Urbane Bronze painted brick with SW Tricorn Black trim, plus cedar accents and front soffit lighting. NEW roof with NEW decking plus NEW insulation in the attic/walls. NEW double pane windows, NEW exterior rear deck with sitting area, NEW PEX plumbing, NEW sewer lines, NEW electrical wiring, Updated HVAC with new ducts, NEW Doors, NEW wood-tile flooring, NEW kitchen cabinets with floating shelves, NEW kitchen/utility/pantry configuration with sliding doors to maximize space. Pantry was reconfigured to a walk-in w/ butcher block counters. New Samsung SS appliances, including counter-depth fridge. Primary suite has a reconfigured walk-in closet & bathroom with massive frameless walk-in shower & designer tile to the ceiling. Secondary full bath has custom features like designer tile, cedar wood accents, & champagne gold fixtures! So much more to list!
Location
State TX
County Harris
Area Oak Forest West Area
Interior
Interior Features Refrigerator Included
Heating Central Gas
Cooling Central Electric
Flooring Tile
Exterior
Exterior Feature Back Green Space, Back Yard, Back Yard Fenced, Patio/Deck
Parking Features Attached Garage
Garage Spaces 2.0
Roof Type Composition
Street Surface Concrete
Private Pool No
Building
Lot Description Subdivision Lot
Faces South
Story 1
Foundation Slab
Lot Size Range 0 Up To 1/4 Acre
Sewer Public Sewer
Water Public Water
Structure Type Brick,Cement Board,Wood
New Construction No
Schools
Elementary Schools Wainwright Elementary School
Middle Schools Clifton Middle School (Houston)
High Schools Scarborough High School
School District 27 - Houston
Others
Senior Community No
Restrictions Deed Restrictions
Tax ID 096-079-000-0004
Acceptable Financing Cash Sale, Conventional, FHA, VA
Tax Rate 2.3307
Disclosures Owner/Agent, Sellers Disclosure
Listing Terms Cash Sale, Conventional, FHA, VA
Financing Cash Sale,Conventional,FHA,VA
Special Listing Condition Owner/Agent, Sellers Disclosure
Read Less Info
Want to know what your home might be worth? Contact us for a FREE valuation!

Our team is ready to help you sell your home for the highest possible price ASAP

Bought with Texas Living Company

"My job is to find and attract mastery-based agents to the office, protect the culture, and make sure everyone is happy! "






