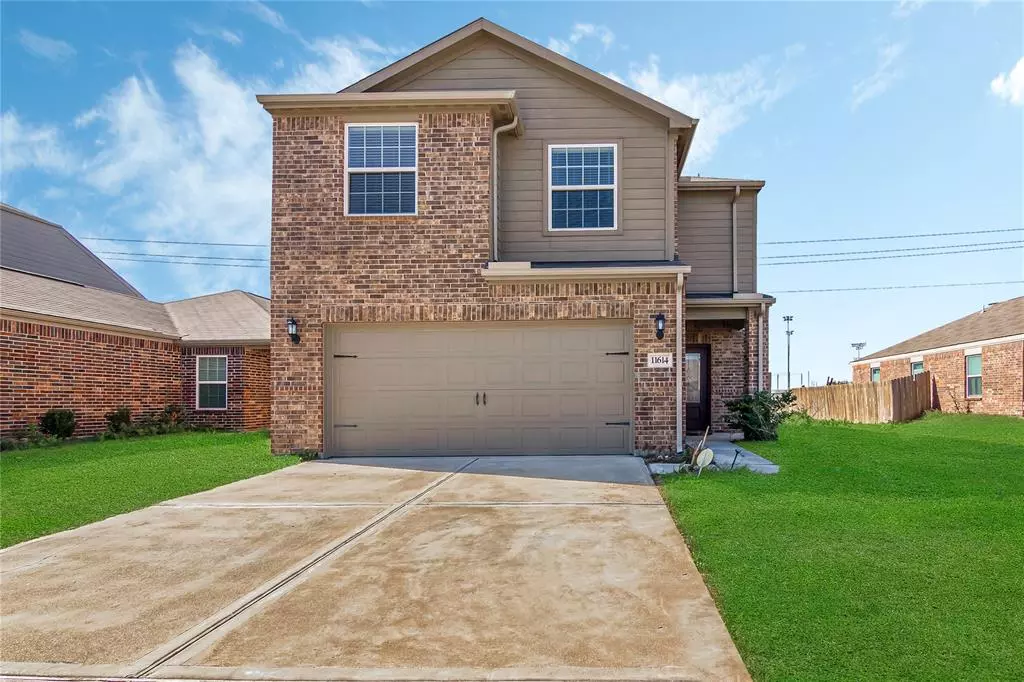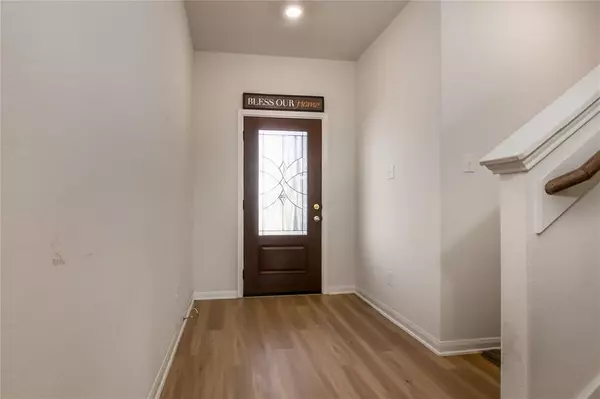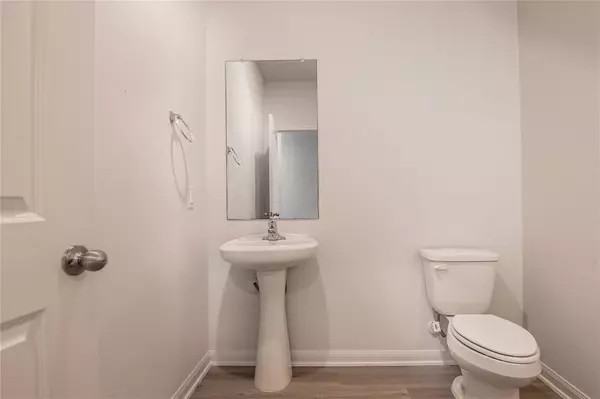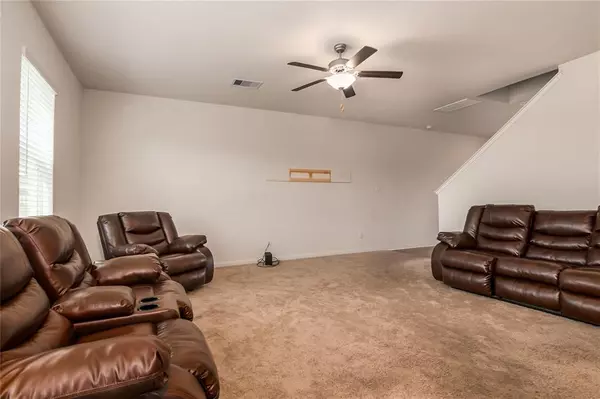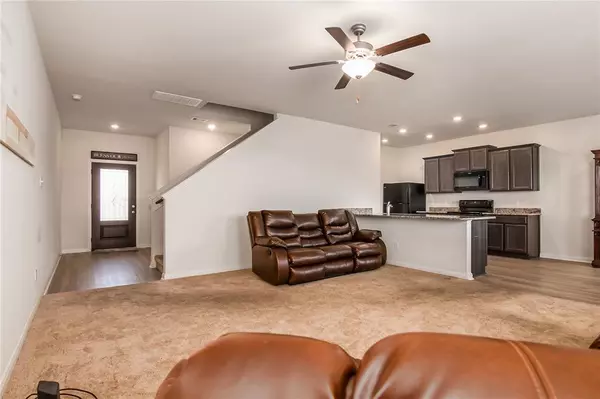$249,990
For more information regarding the value of a property, please contact us for a free consultation.
3 Beds
2.1 Baths
1,969 SqFt
SOLD DATE : 02/15/2024
Key Details
Property Type Single Family Home
Listing Status Sold
Purchase Type For Sale
Square Footage 1,969 sqft
Price per Sqft $126
Subdivision El Tesoro Sec 3
MLS Listing ID 2405585
Sold Date 02/15/24
Style Traditional
Bedrooms 3
Full Baths 2
Half Baths 1
HOA Fees $30/ann
HOA Y/N 1
Year Built 2020
Annual Tax Amount $7,607
Tax Year 2023
Lot Size 4,181 Sqft
Acres 0.096
Property Description
This is the Mesquite floor plan built by LGI. This property comes with High Ceilings and Window coverings throughout. This Home features large living spaces with a beautifully designed kitchen with granite countertops and modern appliances to compliment the open floor plan. This property also has a very Large Primary Bedroom that offers you his and hers walk-in closets, a roomy primary bathroom with a garden tub for those days you want to just relax, and a separate shower plus plenty of counter top space. This home also comes with very roomy secondary bedrooms. The home has a two-car garage with remote opener and a very large fenced back yard. No back neighbors and conveniently located next to the high school. Sidewalks throughout this awesome neighborhood and a quick easy ride to downtown! This is such an amazing home at an amazing price. Come see it before it's too late.
Location
State TX
County Harris
Area Medical Center South
Rooms
Bedroom Description All Bedrooms Up
Other Rooms Den, Family Room
Master Bathroom Half Bath, Primary Bath: Tub/Shower Combo
Den/Bedroom Plus 3
Kitchen Breakfast Bar, Kitchen open to Family Room, Pantry
Interior
Interior Features High Ceiling, Prewired for Alarm System, Refrigerator Included, Window Coverings
Heating Central Electric
Cooling Central Electric
Flooring Carpet, Laminate
Exterior
Parking Features Attached Garage
Garage Spaces 2.0
Roof Type Composition
Private Pool No
Building
Lot Description Subdivision Lot
Story 2
Foundation Slab
Lot Size Range 0 Up To 1/4 Acre
Water Water District
Structure Type Brick,Cement Board
New Construction No
Schools
Elementary Schools Frost Elementary School (Houston)
Middle Schools Thomas Middle School
High Schools Sterling High School (Houston)
School District 27 - Houston
Others
Senior Community No
Restrictions Deed Restrictions
Tax ID 140-628-004-0001
Energy Description Ceiling Fans
Acceptable Financing Cash Sale, Conventional, FHA, Investor, VA
Tax Rate 2.9419
Disclosures Sellers Disclosure
Listing Terms Cash Sale, Conventional, FHA, Investor, VA
Financing Cash Sale,Conventional,FHA,Investor,VA
Special Listing Condition Sellers Disclosure
Read Less Info
Want to know what your home might be worth? Contact us for a FREE valuation!

Our team is ready to help you sell your home for the highest possible price ASAP

Bought with NB Elite Realty

"My job is to find and attract mastery-based agents to the office, protect the culture, and make sure everyone is happy! "

