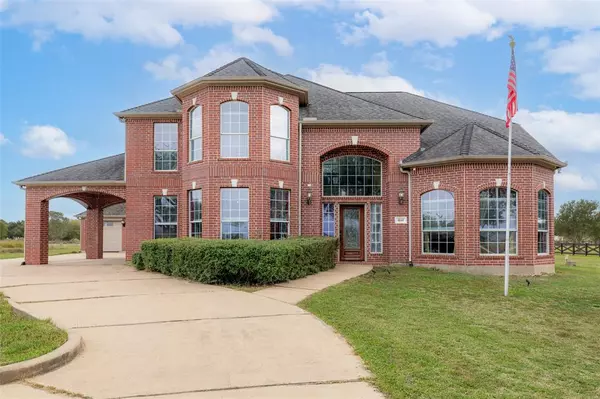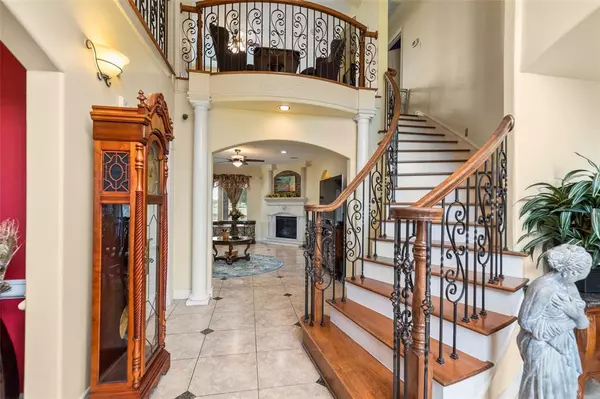$639,998
For more information regarding the value of a property, please contact us for a free consultation.
4 Beds
4.1 Baths
3,721 SqFt
SOLD DATE : 02/15/2024
Key Details
Property Type Single Family Home
Listing Status Sold
Purchase Type For Sale
Square Footage 3,721 sqft
Price per Sqft $169
Subdivision Cottonwood Meadows Sec 1
MLS Listing ID 69583238
Sold Date 02/15/24
Style Traditional
Bedrooms 4
Full Baths 4
Half Baths 1
Year Built 2005
Annual Tax Amount $7,394
Tax Year 2023
Lot Size 1.878 Acres
Acres 1.8777
Property Description
Entertaining in this home will be a joy! Tucked away from the city hustle, close enough to the city! This gorgeous custom home has it all! From the spacious kitchen to the banquet sized dining room, sitting on over acre, covered patio & PLENTY of greenspace! The home was built to make your guests feel special! Featuring an island kitchen, with granite counter tops! breakfast area, Master suite with Jetted tub, Double sinks, huge closets, Game room, Theater room, home office, 4 full bathrooms and 1 half bathroom, fireplace, three car garages. Located close to major freeways, malls, hospitals! DON'T DREAM A DREAM,-BUY ONE! ALL THE WORK IS DONE!
Location
State TX
County Fort Bend
Rooms
Bedroom Description 1 Bedroom Down - Not Primary BR
Other Rooms Breakfast Room, Formal Dining, Formal Living, Gameroom Up, Home Office/Study, Media, Utility Room in House
Master Bathroom Half Bath, Primary Bath: Double Sinks, Primary Bath: Jetted Tub, Primary Bath: Separate Shower
Kitchen Island w/ Cooktop, Kitchen open to Family Room
Interior
Interior Features Formal Entry/Foyer, High Ceiling, Intercom System
Heating Central Electric
Cooling Central Electric
Flooring Carpet, Tile
Fireplaces Number 1
Fireplaces Type Gaslog Fireplace
Exterior
Exterior Feature Covered Patio/Deck
Parking Features Detached Garage, Oversized Garage
Garage Spaces 3.0
Garage Description Extra Driveway
Roof Type Composition
Private Pool No
Building
Lot Description Cul-De-Sac, Other
Story 2
Foundation Slab
Lot Size Range 1 Up to 2 Acres
Sewer Septic Tank
Structure Type Brick,Cement Board
New Construction No
Schools
Elementary Schools Beasley Elementary School (Lamar)
Middle Schools George Junior High School
High Schools Terry High School
School District 33 - Lamar Consolidated
Others
Senior Community No
Restrictions Unknown
Tax ID 2515-01-000-0030-901
Acceptable Financing Cash Sale, Conventional, FHA
Tax Rate 1.7932
Disclosures Sellers Disclosure
Listing Terms Cash Sale, Conventional, FHA
Financing Cash Sale,Conventional,FHA
Special Listing Condition Sellers Disclosure
Read Less Info
Want to know what your home might be worth? Contact us for a FREE valuation!

Our team is ready to help you sell your home for the highest possible price ASAP

Bought with Homemax Properties

"My job is to find and attract mastery-based agents to the office, protect the culture, and make sure everyone is happy! "






