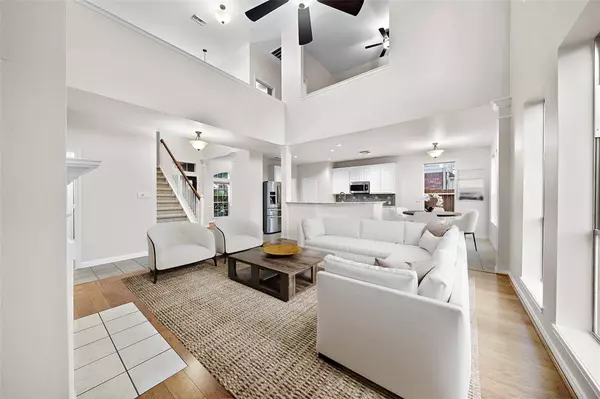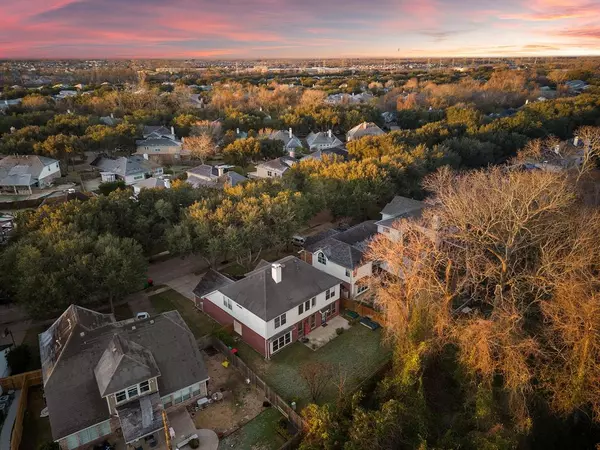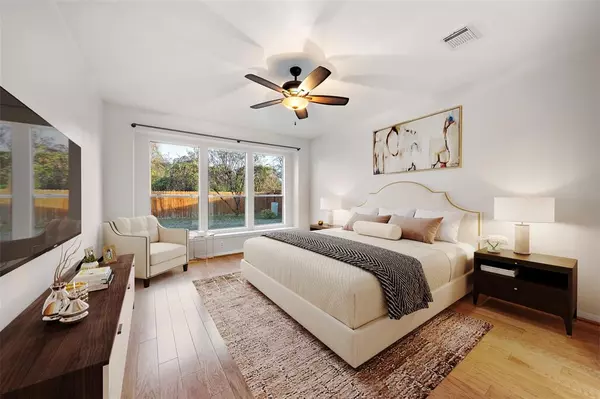$379,900
For more information regarding the value of a property, please contact us for a free consultation.
4 Beds
2.1 Baths
2,639 SqFt
SOLD DATE : 02/22/2024
Key Details
Property Type Single Family Home
Listing Status Sold
Purchase Type For Sale
Square Footage 2,639 sqft
Price per Sqft $143
Subdivision Sienna Village Of Shipmans Landing Sec 9
MLS Listing ID 10335015
Sold Date 02/22/24
Style Traditional
Bedrooms 4
Full Baths 2
Half Baths 1
HOA Fees $119/ann
HOA Y/N 1
Year Built 2001
Annual Tax Amount $8,481
Tax Year 2023
Lot Size 7,649 Sqft
Acres 0.1756
Property Description
Surrounded by nature & situated on a greenbelt, this 4-bedroom beauty offers the perfect sanctuary in the highly sought-after golf course community of Sienna. Spacious floor plan is ideal for entertaining, w/soaring ceilings & tall windows that bathe the home in natural light. Fresh paint throughout & new carpeting are accented by a feature fireplace, plantation shutters, SS appliances & granite counters. Other upgrades include tankless water heater, water softener & sprinkler system. Tranquility abounds in the first-floor primary suite thoughtfully designed w/tray ceiling & wood floors. The ensuite bath includes double-sinks, separate shower, jetted tub & vast walk-in closet. Upstairs, you'll find 3 secondary bedrooms & spacious game room. The oversized yard presents an idyllic retreat w/no back neighbors! Zoned to top-rated schools & upscale amenities such as resort-style pools, splash pads, fitness centers, tennis courts, parks, playgrounds & scenic trails. Never flooded per seller.
Location
State TX
County Fort Bend
Community Sienna
Area Sienna Area
Rooms
Bedroom Description Primary Bed - 1st Floor,Walk-In Closet
Other Rooms Breakfast Room, Family Room, Formal Dining, Gameroom Up, Living Area - 1st Floor, Utility Room in House
Master Bathroom Half Bath, Primary Bath: Double Sinks, Primary Bath: Jetted Tub, Primary Bath: Separate Shower, Secondary Bath(s): Tub/Shower Combo
Kitchen Breakfast Bar, Kitchen open to Family Room, Pantry
Interior
Interior Features Crown Molding, Fire/Smoke Alarm, Formal Entry/Foyer, High Ceiling, Water Softener - Owned, Window Coverings
Heating Central Gas
Cooling Central Electric
Flooring Carpet, Tile, Wood
Fireplaces Number 1
Fireplaces Type Gaslog Fireplace, Wood Burning Fireplace
Exterior
Exterior Feature Back Yard, Back Yard Fenced, Fully Fenced, Patio/Deck, Porch, Sprinkler System, Subdivision Tennis Court
Parking Features Attached Garage
Garage Spaces 2.0
Garage Description Auto Garage Door Opener, Double-Wide Driveway
Roof Type Composition
Street Surface Concrete,Curbs
Private Pool No
Building
Lot Description Greenbelt, In Golf Course Community, Subdivision Lot, Wooded
Faces South
Story 2
Foundation Slab
Lot Size Range 0 Up To 1/4 Acre
Water Water District
Structure Type Brick
New Construction No
Schools
Elementary Schools Leonetti Elementary School
Middle Schools Thornton Middle School (Fort Bend)
High Schools Ridge Point High School
School District 19 - Fort Bend
Others
HOA Fee Include Clubhouse,Grounds,Recreational Facilities
Senior Community No
Restrictions Deed Restrictions
Tax ID 8133-09-001-0170-907
Ownership Full Ownership
Energy Description Ceiling Fans,HVAC>13 SEER,Tankless/On-Demand H2O Heater
Acceptable Financing Cash Sale, Conventional, FHA, VA
Tax Rate 2.4808
Disclosures Sellers Disclosure
Listing Terms Cash Sale, Conventional, FHA, VA
Financing Cash Sale,Conventional,FHA,VA
Special Listing Condition Sellers Disclosure
Read Less Info
Want to know what your home might be worth? Contact us for a FREE valuation!

Our team is ready to help you sell your home for the highest possible price ASAP

Bought with REACH REALTY GROUP

"My job is to find and attract mastery-based agents to the office, protect the culture, and make sure everyone is happy! "






