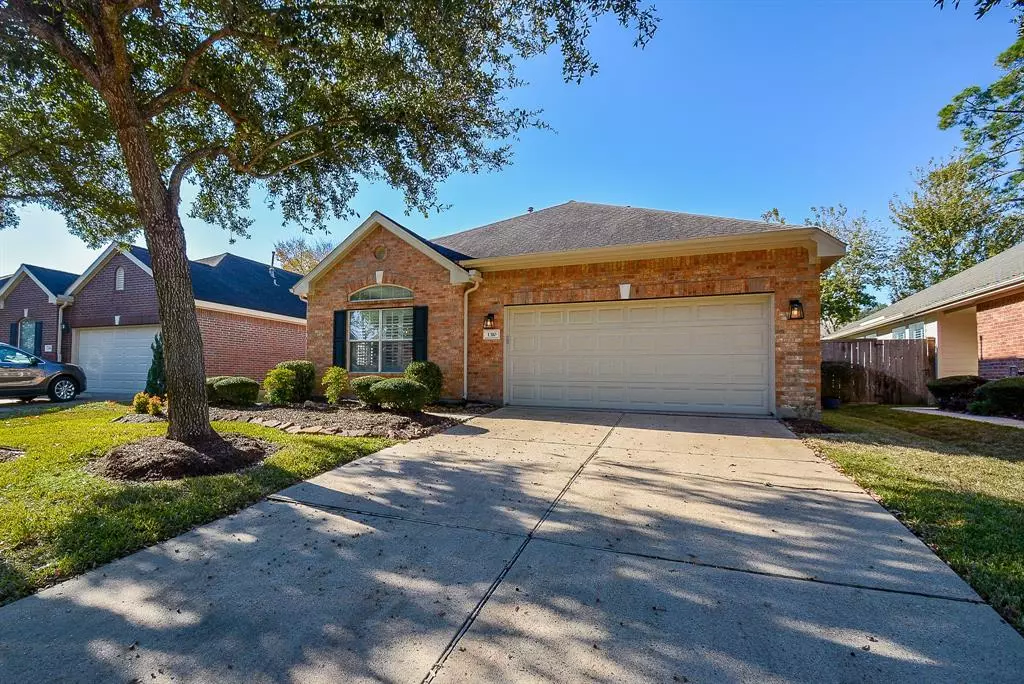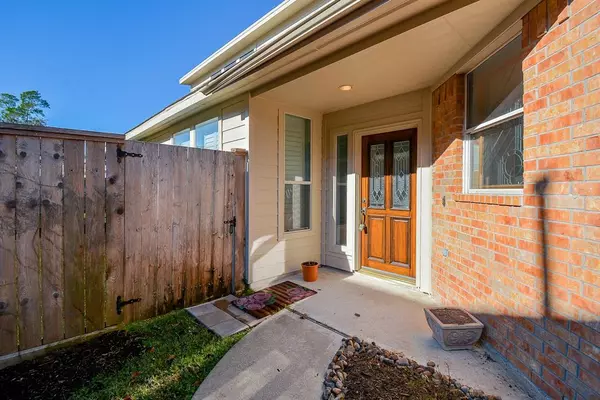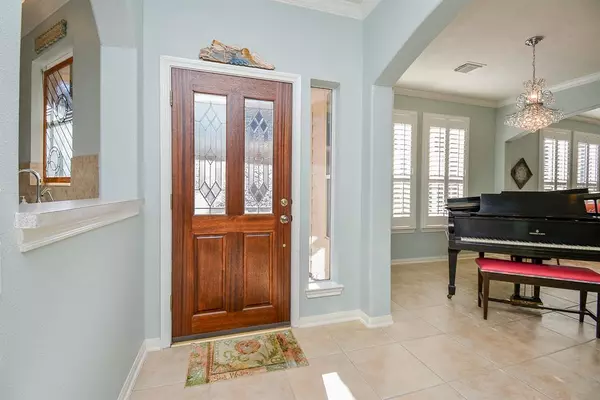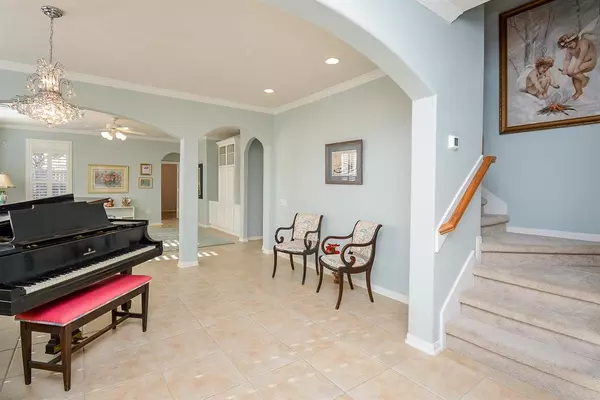$381,500
For more information regarding the value of a property, please contact us for a free consultation.
3 Beds
3 Baths
2,192 SqFt
SOLD DATE : 02/23/2024
Key Details
Property Type Single Family Home
Listing Status Sold
Purchase Type For Sale
Square Footage 2,192 sqft
Price per Sqft $166
Subdivision Bellavita At Green Tee Sec 03
MLS Listing ID 75343425
Sold Date 02/23/24
Style Traditional
Bedrooms 3
Full Baths 3
HOA Fees $282/mo
HOA Y/N 1
Year Built 2004
Annual Tax Amount $8,737
Tax Year 2023
Lot Size 5,500 Sqft
Acres 0.1263
Property Description
Welcome to a meticulously maintained residence within an exclusive 55+ active adult community. This charming abode boasts two primary bedrooms and three full bathrooms, presenting both a formal dining room and a spacious eat-in kitchen. The kitchen offers an abundance of storage, featuring ample drawers and a well-appointed pantry. The open floor plan ensures a harmonious flow while maintaining privacy between the bedrooms. Included in the HOA fee are essential services such as: mowing, trimming, and the upkeep of the irrigation system. Additionally, the HOA fee covers basic cable TV and monitoring for the home security system, ensuring peace of mind for residents. The clubhouse is a hub of leisure and social activities, offering a ballroom, craft room, gym, library, game rooms, and an expansive pool and hot tub. Moreover, the subdivision boasts a privately owned nature trail and a picturesque lookout spot, perfect for tranquil strolls and enjoying the beauty of the surroundings.
Location
State TX
County Harris
Area Pearland
Rooms
Bedroom Description 2 Bedrooms Down,2 Primary Bedrooms,En-Suite Bath,Primary Bed - 1st Floor,Primary Bed - 2nd Floor,Walk-In Closet
Other Rooms 1 Living Area, Breakfast Room, Formal Dining, Living Area - 1st Floor, Utility Room in House
Master Bathroom Full Secondary Bathroom Down, Primary Bath: Double Sinks, Primary Bath: Jetted Tub, Primary Bath: Separate Shower, Secondary Bath(s): Tub/Shower Combo, Two Primary Baths, Vanity Area
Den/Bedroom Plus 3
Kitchen Island w/o Cooktop, Kitchen open to Family Room, Pantry, Pots/Pans Drawers
Interior
Interior Features Alarm System - Owned, Crown Molding, Dryer Included, Fire/Smoke Alarm, Formal Entry/Foyer, Refrigerator Included, Washer Included
Heating Central Gas
Cooling Central Electric
Flooring Carpet, Tile
Exterior
Exterior Feature Back Yard, Back Yard Fenced, Covered Patio/Deck, Fully Fenced, Porch, Private Driveway, Side Yard, Sprinkler System
Parking Features Attached Garage
Garage Spaces 2.0
Garage Description Double-Wide Driveway
Roof Type Composition
Street Surface Concrete,Curbs,Gutters
Private Pool No
Building
Lot Description Subdivision Lot
Story 1.5
Foundation Slab
Lot Size Range 0 Up To 1/4 Acre
Builder Name Lennar
Sewer Public Sewer
Water Public Water, Water District
Structure Type Brick,Cement Board
New Construction No
Schools
Elementary Schools Weber Elementary
Middle Schools Westbrook Intermediate School
High Schools Clear Brook High School
School District 9 - Clear Creek
Others
Senior Community Yes
Restrictions Deed Restrictions
Tax ID 123-552-004-0020
Ownership Timeshare
Energy Description Ceiling Fans,Digital Program Thermostat,High-Efficiency HVAC,Insulated/Low-E windows,Insulation - Blown Cellulose
Acceptable Financing Cash Sale, Conventional, FHA, Investor, VA
Tax Rate 2.6545
Disclosures Mud, Sellers Disclosure
Listing Terms Cash Sale, Conventional, FHA, Investor, VA
Financing Cash Sale,Conventional,FHA,Investor,VA
Special Listing Condition Mud, Sellers Disclosure
Read Less Info
Want to know what your home might be worth? Contact us for a FREE valuation!

Our team is ready to help you sell your home for the highest possible price ASAP

Bought with JPAR - The Sears Group

"My job is to find and attract mastery-based agents to the office, protect the culture, and make sure everyone is happy! "






