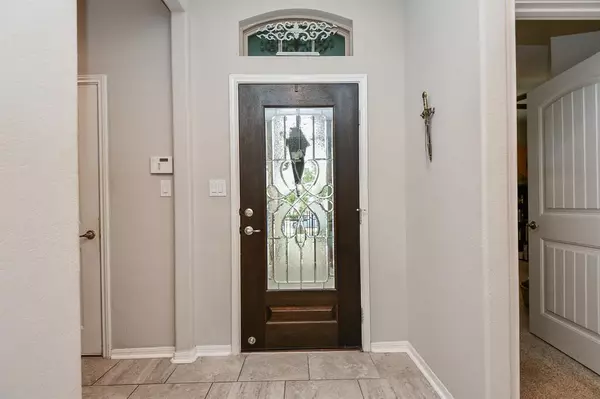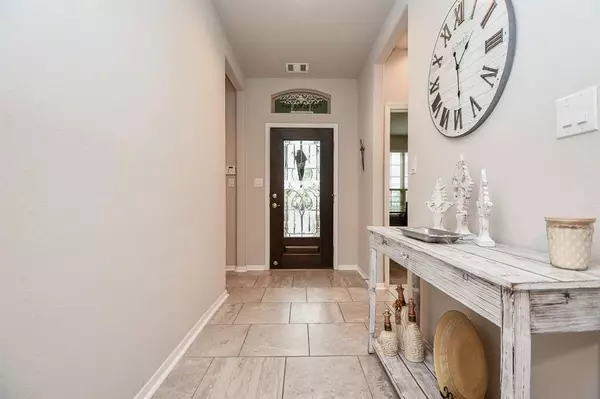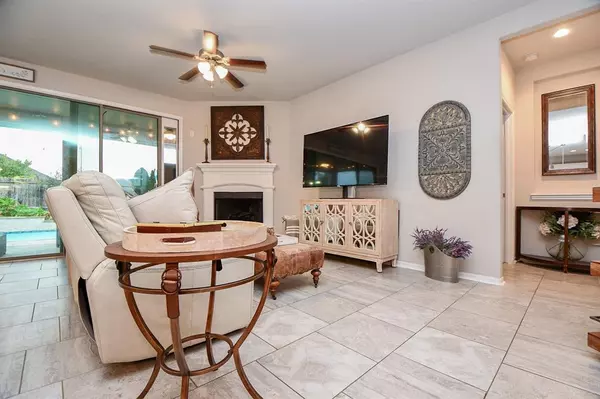$399,999
For more information regarding the value of a property, please contact us for a free consultation.
2 Beds
2 Baths
1,743 SqFt
SOLD DATE : 02/26/2024
Key Details
Property Type Single Family Home
Listing Status Sold
Purchase Type For Sale
Square Footage 1,743 sqft
Price per Sqft $218
Subdivision Tamarron
MLS Listing ID 77459555
Sold Date 02/26/24
Style Traditional
Bedrooms 2
Full Baths 2
HOA Fees $162/ann
HOA Y/N 1
Year Built 2018
Annual Tax Amount $9,017
Tax Year 2022
Lot Size 7,505 Sqft
Acres 0.1723
Property Description
Enjoy the sunset from your inviting front patio. Nestled in the Gated 55+ Community of Wellspring in Tamarron, this beautiful ONE Story 2 Bedroom / 2 Bath Home boasts every DR Horton upgrade and much more. The Bonus Room currently used as an Office, can easily serve as a 3rd Bedroom. Your back yard oasis includes a Heated Pool and Oversized Covered Patio perfect for entertaining. No expense was spared when tastefully designing this MUST SEE home paradise. You will love the Open Floor Plan, Custom Master Closet, Backyard Oasis and Ambiance that this property exudes. The wall of glass Sliding Doors across the entire back of the house fills the living areas and Primary Bedroom with natural light. The generously proportioned primary bedroom includes an en-suite Bath with walk in Shower and double sinks. The Kitchen is perfect with Walk In Pantry and a Huge Island to entertain guests while you create meals for them to enjoy in your Formal Dining Room. Don't wait! Generac Included!
Location
State TX
County Fort Bend
Community Tamarron
Area Katy - Southwest
Rooms
Bedroom Description All Bedrooms Down
Other Rooms Breakfast Room, Family Room, Formal Dining, Home Office/Study, Utility Room in House
Master Bathroom Disabled Access, Full Secondary Bathroom Down, Primary Bath: Double Sinks, Primary Bath: Shower Only, Secondary Bath(s): Tub/Shower Combo
Den/Bedroom Plus 3
Kitchen Breakfast Bar, Island w/o Cooktop, Kitchen open to Family Room, Pantry, Walk-in Pantry
Interior
Interior Features Refrigerator Included
Heating Central Gas
Cooling Central Electric
Flooring Carpet, Tile
Fireplaces Number 1
Fireplaces Type Gas Connections, Gaslog Fireplace
Exterior
Exterior Feature Controlled Subdivision Access, Covered Patio/Deck, Fully Fenced, Sprinkler System, Wheelchair Access
Garage Attached Garage
Garage Spaces 2.0
Garage Description Auto Garage Door Opener, Double-Wide Driveway
Pool Gunite, Heated, In Ground
Roof Type Composition
Street Surface Concrete
Private Pool Yes
Building
Lot Description Subdivision Lot
Faces West
Story 1
Foundation Slab
Lot Size Range 0 Up To 1/4 Acre
Water Water District
Structure Type Brick,Cement Board
New Construction No
Schools
Elementary Schools Tamarron Elementary School
Middle Schools Leaman Junior High School
High Schools Fulshear High School
School District 33 - Lamar Consolidated
Others
HOA Fee Include Clubhouse,Grounds,Limited Access Gates
Senior Community Yes
Restrictions Deed Restrictions
Tax ID 7897-11-001-0170-901
Ownership Full Ownership
Energy Description Ceiling Fans,Generator,Tankless/On-Demand H2O Heater
Acceptable Financing Cash Sale, Conventional, FHA, Investor, Owner Financing
Tax Rate 2.9602
Disclosures Mud, Sellers Disclosure
Listing Terms Cash Sale, Conventional, FHA, Investor, Owner Financing
Financing Cash Sale,Conventional,FHA,Investor,Owner Financing
Special Listing Condition Mud, Sellers Disclosure
Read Less Info
Want to know what your home might be worth? Contact us for a FREE valuation!

Our team is ready to help you sell your home for the highest possible price ASAP

Bought with RE/MAX Cinco Ranch

"My job is to find and attract mastery-based agents to the office, protect the culture, and make sure everyone is happy! "






