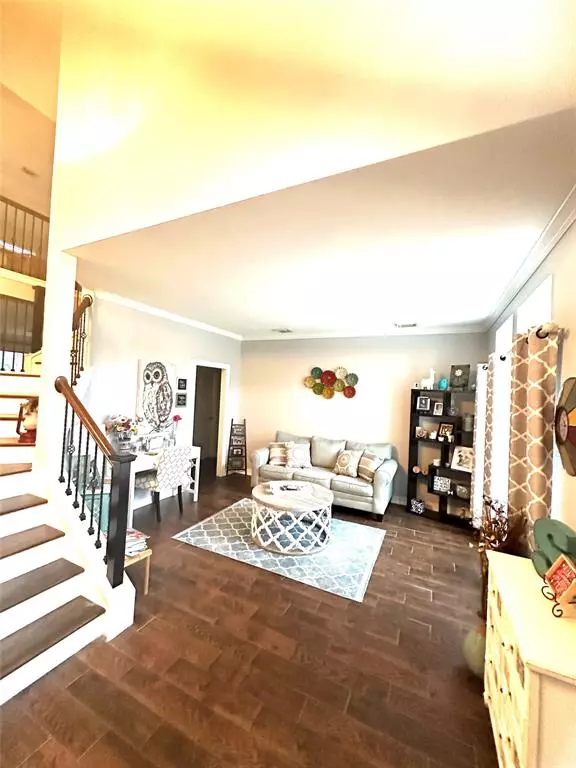$610,000
For more information regarding the value of a property, please contact us for a free consultation.
5 Beds
4.1 Baths
3,938 SqFt
SOLD DATE : 02/29/2024
Key Details
Property Type Single Family Home
Listing Status Sold
Purchase Type For Sale
Square Footage 3,938 sqft
Price per Sqft $151
Subdivision Pin Oak Village Sec 3
MLS Listing ID 74270336
Sold Date 02/29/24
Style Traditional
Bedrooms 5
Full Baths 4
Half Baths 1
HOA Fees $68/ann
HOA Y/N 1
Year Built 1995
Annual Tax Amount $11,727
Tax Year 2023
Lot Size 10,224 Sqft
Acres 0.2347
Property Description
Owner/Agent welcomes you home to this beautiful custom Perry home located in the highly desired Pin Oak Village neighborhood, on a Cul-De-Sac, and zoned to Katy ISD. 5 bedroom, 4.5 baths, large private study, formal dining, large kitchen with open floor plan to family room. Many upgrades including the roof in 2017, Kohler Generator 2023, newer ceiling fans throughout the house in the last 3 years. New Electric panel placed late 2020. The kitchen has custom wood cabinets and granite counter tops. Crown molding in the large primary bedroom with custom window shades and large primary bath and walk-in closet. The upstairs has a split floor plan with large game room/common area. One bedroom and bathroom can be closed off to rest of home for extra privacy for guests. The back yard has a HUGE covered patio and sparkling Heated pool/spa. Finished room behind garage includes a bathroom with shower and a room currently used as a home gym. You will fall in LOVE with this home.
Location
State TX
County Fort Bend
Area Katy - Southwest
Rooms
Bedroom Description En-Suite Bath,Primary Bed - 1st Floor,Walk-In Closet
Other Rooms 1 Living Area, Family Room, Formal Dining, Formal Living, Gameroom Up, Home Office/Study
Master Bathroom Half Bath, Primary Bath: Double Sinks, Primary Bath: Jetted Tub, Primary Bath: Separate Shower, Secondary Bath(s): Tub/Shower Combo
Kitchen Breakfast Bar, Island w/ Cooktop, Kitchen open to Family Room, Pantry
Interior
Interior Features Balcony, Central Vacuum, Crown Molding, Fire/Smoke Alarm, High Ceiling, Refrigerator Included, Spa/Hot Tub, Window Coverings
Heating Central Gas
Cooling Central Electric
Flooring Carpet, Tile
Fireplaces Number 1
Fireplaces Type Gas Connections
Exterior
Exterior Feature Covered Patio/Deck, Exterior Gas Connection, Fully Fenced, Spa/Hot Tub, Sprinkler System, Storage Shed
Parking Features Detached Garage
Garage Spaces 3.0
Pool Gunite
Roof Type Composition
Private Pool Yes
Building
Lot Description Cul-De-Sac
Faces East
Story 2
Foundation Slab
Lot Size Range 0 Up To 1/4 Acre
Water Water District
Structure Type Brick,Vinyl
New Construction No
Schools
Elementary Schools Katy Elementary School
Middle Schools Woodcreek Junior High School
High Schools Katy High School
School District 30 - Katy
Others
HOA Fee Include Recreational Facilities
Senior Community No
Restrictions Deed Restrictions
Tax ID 6731-03-004-0220-914
Energy Description Generator,Tankless/On-Demand H2O Heater
Tax Rate 2.2365
Disclosures Mud, Owner/Agent, Sellers Disclosure
Special Listing Condition Mud, Owner/Agent, Sellers Disclosure
Read Less Info
Want to know what your home might be worth? Contact us for a FREE valuation!

Our team is ready to help you sell your home for the highest possible price ASAP

Bought with Keller Williams Signature

"My job is to find and attract mastery-based agents to the office, protect the culture, and make sure everyone is happy! "






