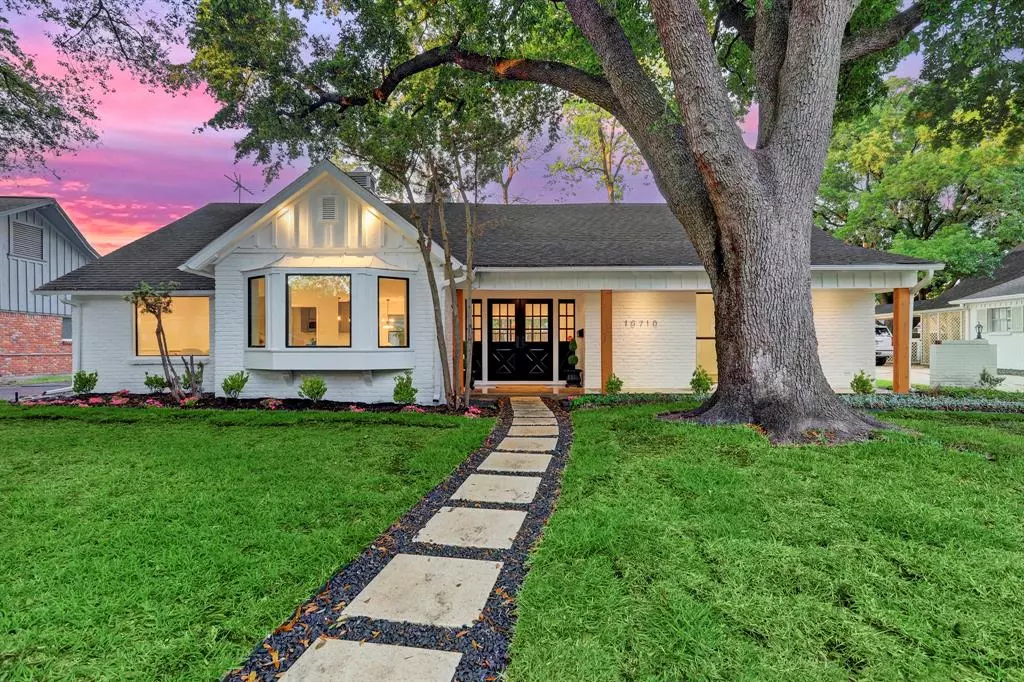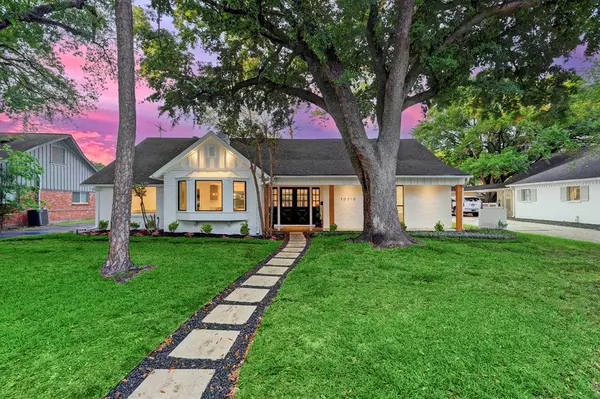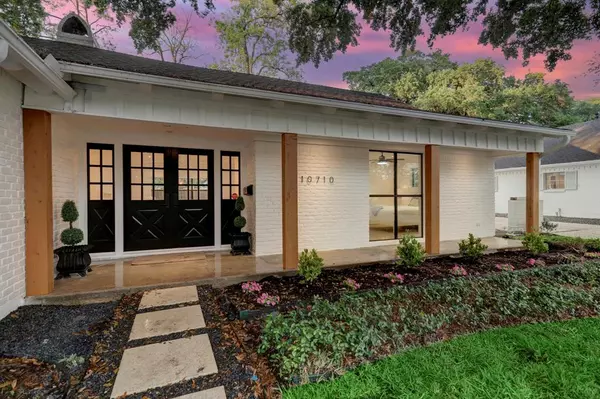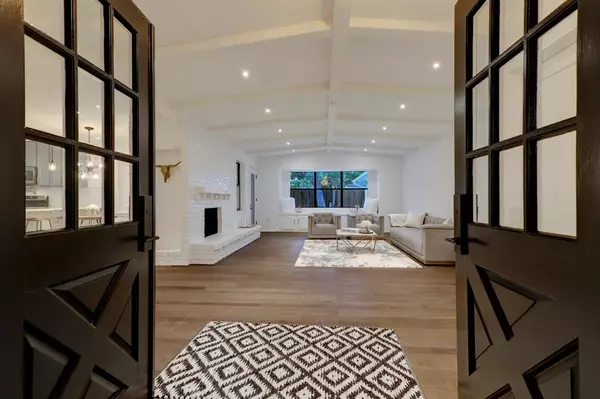$585,000
For more information regarding the value of a property, please contact us for a free consultation.
3 Beds
2 Baths
2,367 SqFt
SOLD DATE : 03/01/2024
Key Details
Property Type Single Family Home
Listing Status Sold
Purchase Type For Sale
Square Footage 2,367 sqft
Price per Sqft $247
Subdivision Walnut Bend Sec 02
MLS Listing ID 43566104
Sold Date 03/01/24
Style Contemporary/Modern,Ranch,Traditional
Bedrooms 3
Full Baths 2
HOA Fees $17/ann
HOA Y/N 1
Year Built 1960
Annual Tax Amount $7,150
Tax Year 2022
Lot Size 9,983 Sqft
Acres 0.2292
Property Description
Spectacularly renovated open concept 3 bedroom,2 bath home in highly sought after Walnut Bend.This home features the best of today’s designer finishes throughout.The stunning new kitchen features gray cabinets, SS appliances with gas range, Calcutta counters with vein matching waterfall edge and even a pot filler! Enjoy breakfast with the gas fireplace glowing in the eat in kitchen area!The massive living room with vaulted ceilings,fireplace and custom built-ins. The primary suite boasts double sinks,marble floors, vanity area, frameless glass and a large walk-in closet. The second bath features a vanity area and subway tile bathtub. Massive private backyard with covered patio and hard scape patio. Upgrades include updated new Low-E windows,new pex plumbing, all new electrical, Foundation repair w/warranty 2/2023. European white oak floors and designer lighting throughout complete this amazing Home. Mid block yet super close close to City Centre, The Galleria and energy corridor!
Location
State TX
County Harris
Area Briargrove Park/Walnutbend
Rooms
Bedroom Description All Bedrooms Down
Other Rooms Family Room, Formal Dining, Formal Living, Living Area - 1st Floor, Utility Room in House
Master Bathroom Primary Bath: Double Sinks, Primary Bath: Shower Only, Secondary Bath(s): Double Sinks, Secondary Bath(s): Separate Shower
Kitchen Breakfast Bar, Kitchen open to Family Room, Pantry, Pot Filler, Soft Closing Cabinets, Soft Closing Drawers
Interior
Interior Features Fire/Smoke Alarm, Formal Entry/Foyer, High Ceiling, Refrigerator Included
Heating Central Gas
Cooling Central Electric
Flooring Engineered Wood
Fireplaces Number 2
Fireplaces Type Gaslog Fireplace
Exterior
Exterior Feature Back Yard, Back Yard Fenced, Fully Fenced
Parking Features Detached Garage
Garage Spaces 2.0
Roof Type Composition
Street Surface Concrete,Curbs
Private Pool No
Building
Lot Description Subdivision Lot
Faces South
Story 1
Foundation Slab
Lot Size Range 0 Up To 1/4 Acre
Sewer Public Sewer
Water Public Water
Structure Type Brick
New Construction No
Schools
Elementary Schools Walnut Bend Elementary School (Houston)
Middle Schools Revere Middle School
High Schools Westside High School
School District 27 - Houston
Others
Senior Community No
Restrictions Deed Restrictions
Tax ID 092-358-000-0006
Tax Rate 2.2019
Disclosures Owner/Agent, Sellers Disclosure
Special Listing Condition Owner/Agent, Sellers Disclosure
Read Less Info
Want to know what your home might be worth? Contact us for a FREE valuation!

Our team is ready to help you sell your home for the highest possible price ASAP

Bought with Camelot Realty Group

"My job is to find and attract mastery-based agents to the office, protect the culture, and make sure everyone is happy! "






