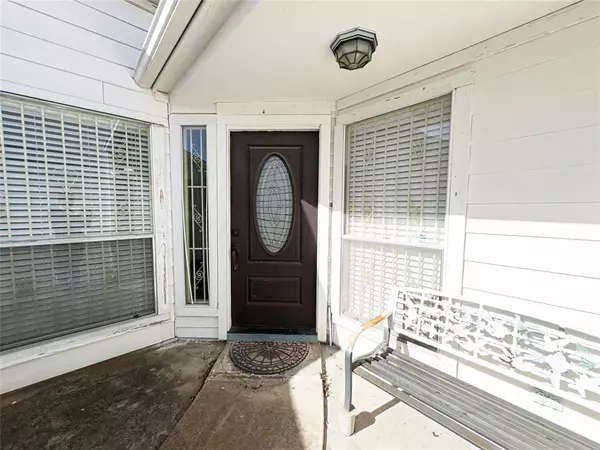$249,900
For more information regarding the value of a property, please contact us for a free consultation.
3 Beds
2 Baths
1,560 SqFt
SOLD DATE : 03/15/2024
Key Details
Property Type Single Family Home
Listing Status Sold
Purchase Type For Sale
Square Footage 1,560 sqft
Price per Sqft $132
Subdivision Kirkwood Village Rep
MLS Listing ID 3995279
Sold Date 03/15/24
Style Traditional
Bedrooms 3
Full Baths 2
HOA Fees $20/ann
HOA Y/N 1
Year Built 1980
Annual Tax Amount $4,319
Tax Year 2023
Lot Size 5,077 Sqft
Acres 0.1166
Property Description
Welcome to your beautiful move-in ready 3-beds, 2 full baths, 1-story home! Elegant wood flooring are layers throughout homes and bedrooms, which mean no carpet to worry about. Bath, kitchen, and dining areas are layered with warm-tone tiles to match. Marvelous granite countertops are not only in all kitchen countertops but also in bathrooms' counters. Seller has added a cool fresh paint throughout homes in 2024. Many new window treatments are recently added. Ceiling fans are in every room! Shower in primary bath has been upgraded to luxury standalone shower. Toilets are upgraded to elongated toilets. Full gutter throughout front and back. There is a courtyard at the entrance, very grand living area, his and her closets, high ceilings, drawers added under stovetop! Home has never flooded and not in a flood zone. Refrigerator and dryer are included with sales. Many retails, groceries, and dining are very close by. So much to offer, come see for yourself today!
Location
State TX
County Harris
Area Alief
Rooms
Bedroom Description All Bedrooms Down,En-Suite Bath,Primary Bed - 1st Floor,Walk-In Closet
Other Rooms 1 Living Area, Utility Room in House
Master Bathroom Hollywood Bath, Primary Bath: Double Sinks, Primary Bath: Separate Shower, Secondary Bath(s): Tub/Shower Combo
Kitchen Pantry, Pots/Pans Drawers
Interior
Interior Features Dryer Included, Fire/Smoke Alarm, High Ceiling, Refrigerator Included, Window Coverings
Heating Central Gas
Cooling Central Electric
Flooring Tile, Wood
Exterior
Exterior Feature Back Yard Fenced
Parking Features Attached Garage
Garage Spaces 2.0
Garage Description Auto Garage Door Opener, Double-Wide Driveway
Roof Type Composition
Street Surface Concrete,Curbs
Private Pool No
Building
Lot Description Subdivision Lot
Story 1
Foundation Slab
Lot Size Range 0 Up To 1/4 Acre
Sewer Public Sewer
Water Public Water
Structure Type Brick,Cement Board
New Construction No
Schools
Elementary Schools Boone Elementary School (Alief)
Middle Schools Holub Middle School
High Schools Aisd Draw
School District 2 - Alief
Others
Senior Community No
Restrictions Deed Restrictions,Zoning
Tax ID 112-831-000-0053
Ownership Full Ownership
Energy Description Ceiling Fans
Acceptable Financing Cash Sale, Conventional, FHA, VA
Tax Rate 2.4258
Disclosures Sellers Disclosure
Listing Terms Cash Sale, Conventional, FHA, VA
Financing Cash Sale,Conventional,FHA,VA
Special Listing Condition Sellers Disclosure
Read Less Info
Want to know what your home might be worth? Contact us for a FREE valuation!

Our team is ready to help you sell your home for the highest possible price ASAP

Bought with ABSOLUTE Realty Group Inc.

"My job is to find and attract mastery-based agents to the office, protect the culture, and make sure everyone is happy! "






