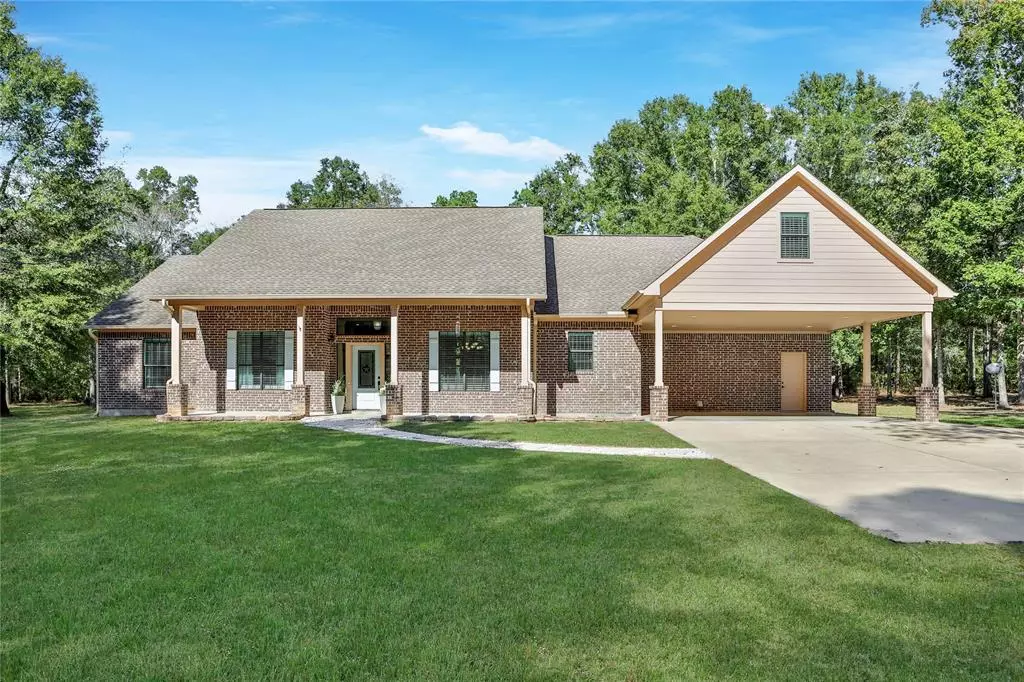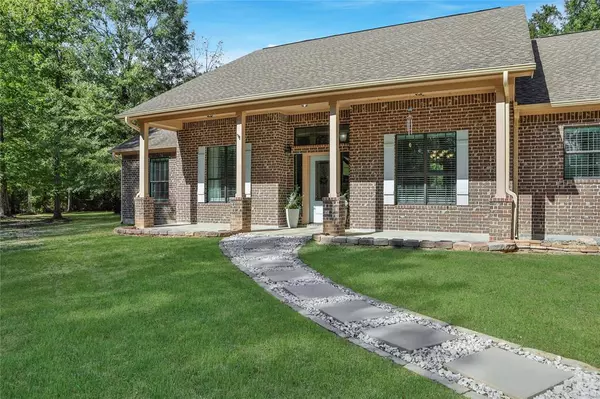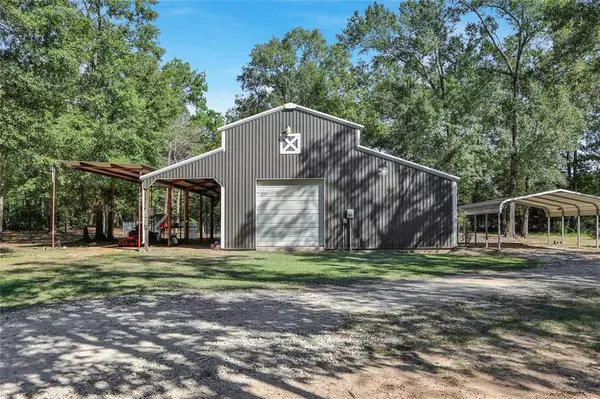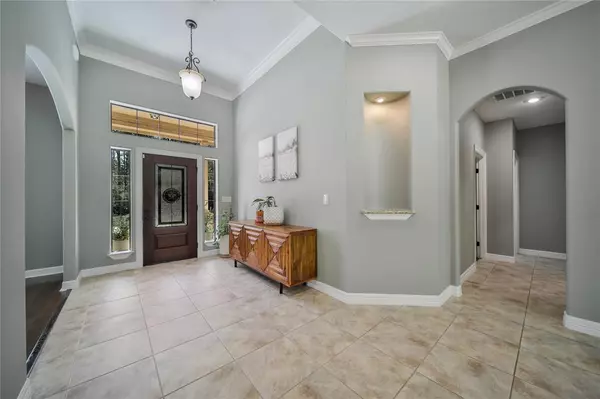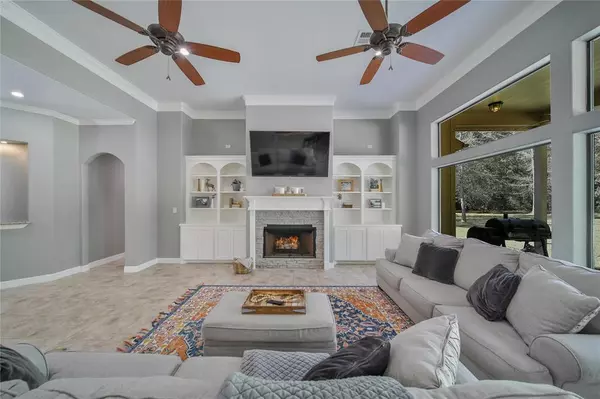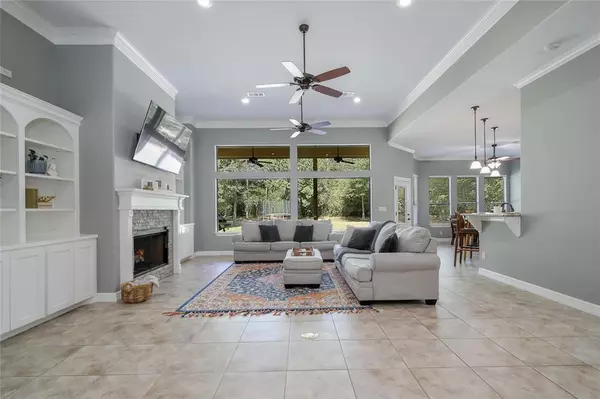$699,900
For more information regarding the value of a property, please contact us for a free consultation.
4 Beds
3.1 Baths
3,353 SqFt
SOLD DATE : 03/05/2024
Key Details
Property Type Single Family Home
Listing Status Sold
Purchase Type For Sale
Square Footage 3,353 sqft
Price per Sqft $206
Subdivision Northridge
MLS Listing ID 46002241
Sold Date 03/05/24
Style Barndominium,Ranch,Traditional
Bedrooms 4
Full Baths 3
Half Baths 1
Year Built 2015
Annual Tax Amount $16,293
Tax Year 2022
Lot Size 5.000 Acres
Acres 5.0
Property Description
MOVE IN READY! Country living at its BEST!!! Beautiful Park like setting with mature trees, 3353 sf 4 bedroom, 3.5 bath custom home with barn and guest quartersprivately nestled on 5 fully fenced and gated acres. Home is light and bright with open concept with gourmet island kitchen with lots of cabinet & counter space, double door pantry, stainless steel appliances and pot filler. Kitchen opens to a large family room with custom built ins, cozy fireplace and large windows that overlook the beautifully wooded backyard. Formal Dining perfect for entertianing. Spacious primary suite with double sinks, soaking tub, separate shower and large walk in closet. Nicely sized secondary bedrooms. Gameroom Up. Enjoy entertaining and weekend BBQ's on the large covered patio. 50x40 Barn w/600 SF guest quarters that includes a kitchen, bedroom and full bath. Covered RV parking. Close to Conroe-North Houston Regional Airport and short commute to Conroe, Willis and The Woodlands! CISD schools.
Location
State TX
County Montgomery
Area Conroe Northeast
Rooms
Bedroom Description All Bedrooms Down,En-Suite Bath,Primary Bed - 1st Floor,Split Plan,Walk-In Closet
Other Rooms Breakfast Room, Family Room, Formal Dining, Gameroom Up, Guest Suite, Guest Suite w/Kitchen, Living Area - 1st Floor, Quarters/Guest House, Utility Room in House
Master Bathroom Half Bath, Primary Bath: Double Sinks, Primary Bath: Soaking Tub, Secondary Bath(s): Tub/Shower Combo
Den/Bedroom Plus 6
Kitchen Breakfast Bar, Island w/o Cooktop, Kitchen open to Family Room, Pots/Pans Drawers
Interior
Interior Features Crown Molding, Window Coverings, Fire/Smoke Alarm, High Ceiling, Prewired for Alarm System
Heating Central Electric, Zoned
Cooling Central Electric, Zoned
Flooring Tile, Wood
Fireplaces Number 1
Fireplaces Type Wood Burning Fireplace
Exterior
Carport Spaces 4
Roof Type Composition
Accessibility Driveway Gate
Private Pool No
Building
Lot Description Wooded
Story 2
Foundation Slab
Lot Size Range 2 Up to 5 Acres
Sewer Septic Tank
Water Well
Structure Type Brick,Cement Board
New Construction No
Schools
Elementary Schools Anderson Elementary School (Conroe)
Middle Schools Stockton Junior High School
High Schools Conroe High School
School District 11 - Conroe
Others
Senior Community No
Restrictions Deed Restrictions,Horses Allowed
Tax ID 7431-00-03600
Energy Description Attic Vents,Ceiling Fans,High-Efficiency HVAC,Insulated/Low-E windows,Insulation - Batt,Insulation - Blown Fiberglass,Radiant Attic Barrier
Acceptable Financing Cash Sale, Conventional, VA
Tax Rate 1.8488
Disclosures Sellers Disclosure
Listing Terms Cash Sale, Conventional, VA
Financing Cash Sale,Conventional,VA
Special Listing Condition Sellers Disclosure
Read Less Info
Want to know what your home might be worth? Contact us for a FREE valuation!

Our team is ready to help you sell your home for the highest possible price ASAP

Bought with Douglas Elliman Real Estate

"My job is to find and attract mastery-based agents to the office, protect the culture, and make sure everyone is happy! "

