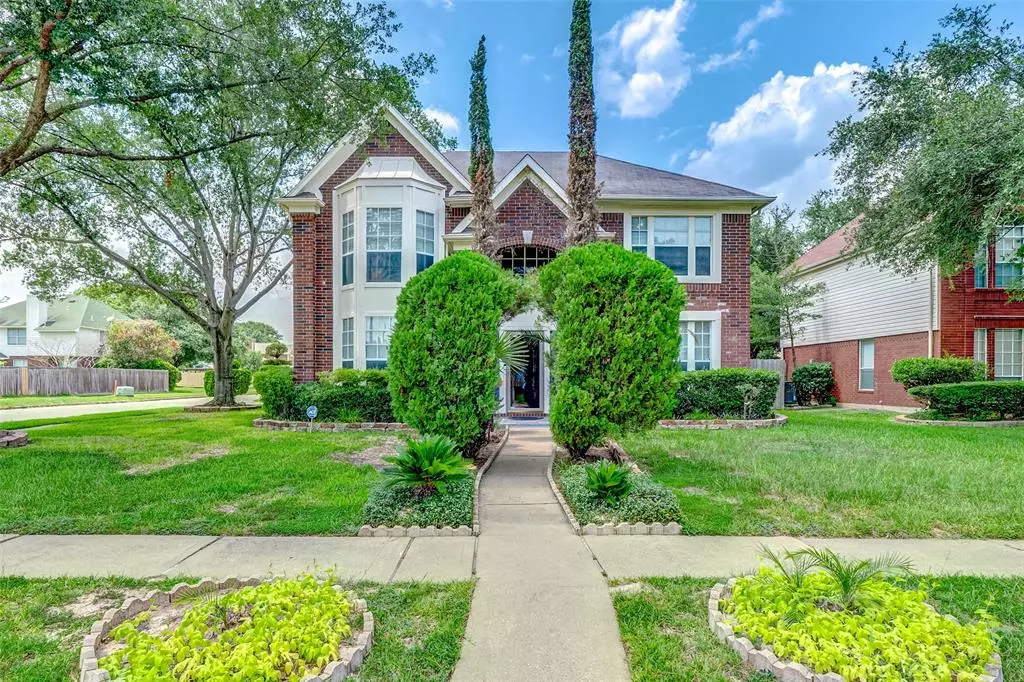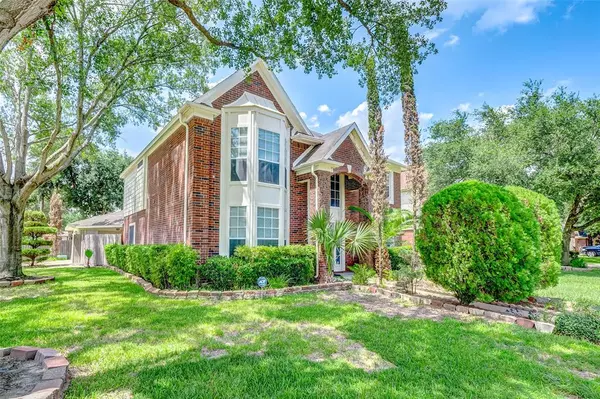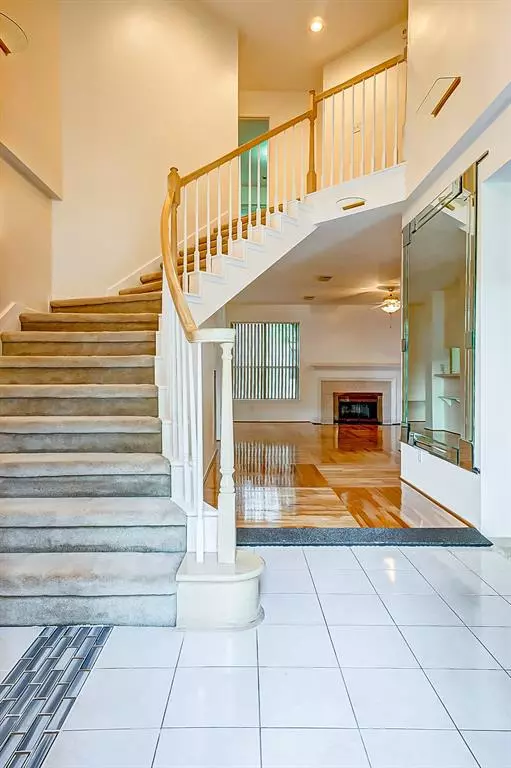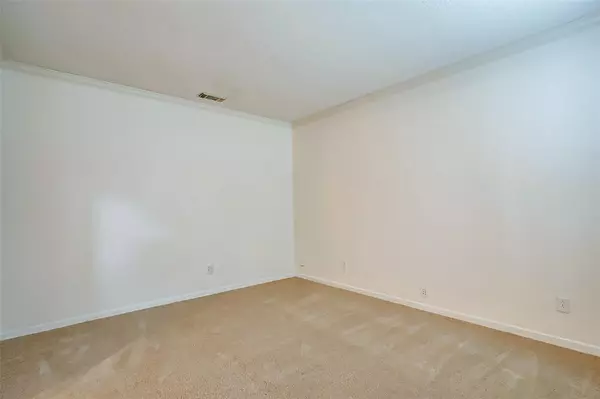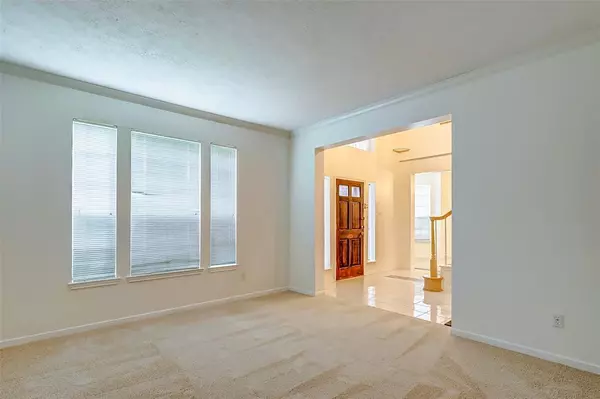$334,999
For more information regarding the value of a property, please contact us for a free consultation.
4 Beds
3.1 Baths
2,820 SqFt
SOLD DATE : 03/18/2024
Key Details
Property Type Single Family Home
Listing Status Sold
Purchase Type For Sale
Square Footage 2,820 sqft
Price per Sqft $115
Subdivision Brenwood Sec 03 R/P
MLS Listing ID 94807675
Sold Date 03/18/24
Style Traditional
Bedrooms 4
Full Baths 3
Half Baths 1
HOA Fees $37/ann
HOA Y/N 1
Year Built 1994
Annual Tax Amount $7,012
Tax Year 2023
Lot Size 7,150 Sqft
Acres 0.1641
Property Description
Welcome Home! This 4-5 bed 3.5 Bath home, offers great space for entertaining. Comes with a full mini apartment in garage area!! The impressive living space is created by an exceptional floor plan with formal dining, home office and large windows. A foodies dream, this spacious kitchen includes stainless-steel appliances, built-in pantry, over the range microwave and gas stove. Natural lighting creates the perfect ambiance in the king sized main bedroom that boasts an ensuite bathroom, walk-in closet and tranquil backyard views. The primary bathroom includes a walk-in shower freestanding tub and double sinks. This inviting interior features heart of the maple wood flooring. The beautifully maintained backyard, which features a outdoor deck and shady trees. An ideal spot to hang out and grill. Just the suburban atmosphere you've been looking for! Set in a highly rated school district. Call us today to arrange a showing.
Location
State TX
County Harris
Area Bear Creek South
Rooms
Bedroom Description All Bedrooms Up
Other Rooms 1 Living Area
Master Bathroom Full Secondary Bathroom Down, Half Bath
Den/Bedroom Plus 5
Kitchen Island w/o Cooktop, Kitchen open to Family Room, Pantry
Interior
Heating Central Gas
Cooling Central Electric
Fireplaces Number 1
Exterior
Parking Features Detached Garage
Garage Spaces 2.0
Roof Type Composition
Private Pool No
Building
Lot Description Corner, Subdivision Lot
Story 2
Foundation Slab
Lot Size Range 0 Up To 1/4 Acre
Sewer Public Sewer
Water Water District
Structure Type Brick
New Construction No
Schools
Elementary Schools Mcfee Elementary School
Middle Schools Thornton Middle School (Cy-Fair)
High Schools Cypress Lakes High School
School District 13 - Cypress-Fairbanks
Others
Senior Community No
Restrictions Deed Restrictions
Tax ID 116-046-010-0001
Acceptable Financing Cash Sale, Conventional, FHA, VA
Tax Rate 2.4781
Disclosures Mud, Sellers Disclosure
Listing Terms Cash Sale, Conventional, FHA, VA
Financing Cash Sale,Conventional,FHA,VA
Special Listing Condition Mud, Sellers Disclosure
Read Less Info
Want to know what your home might be worth? Contact us for a FREE valuation!

Our team is ready to help you sell your home for the highest possible price ASAP

Bought with USA I Asset Group Corp

"My job is to find and attract mastery-based agents to the office, protect the culture, and make sure everyone is happy! "

