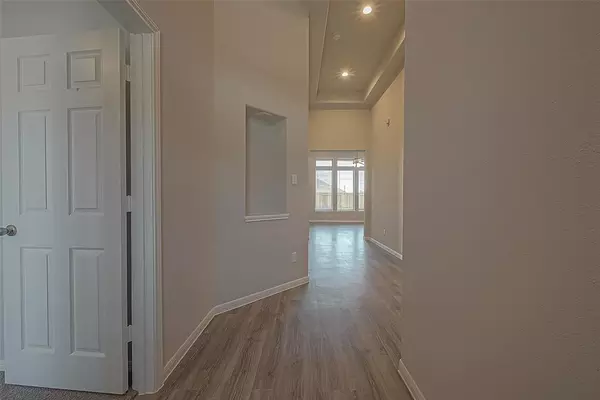$359,000
For more information regarding the value of a property, please contact us for a free consultation.
4 Beds
3 Baths
2,050 SqFt
SOLD DATE : 03/20/2024
Key Details
Property Type Single Family Home
Listing Status Sold
Purchase Type For Sale
Square Footage 2,050 sqft
Price per Sqft $175
Subdivision Sierra Vista West
MLS Listing ID 8477339
Sold Date 03/20/24
Style Traditional
Bedrooms 4
Full Baths 3
HOA Fees $91/ann
HOA Y/N 1
Year Built 2023
Tax Year 2022
Lot Size 8,616 Sqft
Property Description
Ready NOW!!!Colina Homes- Single Story: Elegant entry with coffered tall ceilings, 4 bedrooms, 3 baths location in our gated section of Sierra Vista! Spacious master closet with his/her sinks and sep. tub
and shower. Tons of Beautiful Finishes included!!Gorgeous kitchen with stunning cabinets, granite
and tiled backslash , Perfect backyard and a Large covered back patio ready for weekend BBQ's.
You're going to Love it! Situated in one of Rosharon's best communities. and offers everything your
are looking in a family friendly community- amenities located in Sterling Lakes - the spashpad, fitness
center, Basketball Court, Lakes & Parks. Crystal Lagoon coming soon! Close to Pearland, Alvin,
Manvel, Lake Jackson, 30 minutes from Downtown Houston. SHOP AND WORK IN THE CITY AND
COME HOME TO A QUIET PEACEFUL COMMUNITY @ SIERRA VISTA!
Location
State TX
County Brazoria
Area Alvin North
Rooms
Bedroom Description All Bedrooms Down,Primary Bed - 1st Floor
Other Rooms Home Office/Study, Kitchen/Dining Combo, Utility Room in House
Master Bathroom Primary Bath: Double Sinks
Den/Bedroom Plus 4
Interior
Heating Central Gas
Cooling Central Electric
Flooring Carpet, Tile, Vinyl
Exterior
Exterior Feature Back Yard Fenced
Parking Features Attached Garage
Garage Spaces 2.0
Roof Type Composition
Street Surface Asphalt,Gutters
Private Pool No
Building
Lot Description Corner, Subdivision Lot
Story 1
Foundation Slab
Lot Size Range 0 Up To 1/4 Acre
Builder Name Colina Homes
Sewer Public Sewer
Water Public Water, Water District
Structure Type Brick
New Construction Yes
Schools
Elementary Schools Nichols Mock Elementary
Middle Schools Caffey Junior High School
High Schools Iowa Colony High School
School District 3 - Alvin
Others
Senior Community No
Restrictions Deed Restrictions
Tax ID 7577-7002-001
Energy Description HVAC>13 SEER,Insulated/Low-E windows,Insulation - Batt,Insulation - Blown Fiberglass
Acceptable Financing Cash Sale, Conventional, FHA, VA
Tax Rate 3.201
Disclosures No Disclosures
Green/Energy Cert Home Energy Rating/HERS
Listing Terms Cash Sale, Conventional, FHA, VA
Financing Cash Sale,Conventional,FHA,VA
Special Listing Condition No Disclosures
Read Less Info
Want to know what your home might be worth? Contact us for a FREE valuation!

Our team is ready to help you sell your home for the highest possible price ASAP

Bought with INNOVA Realty Group

"My job is to find and attract mastery-based agents to the office, protect the culture, and make sure everyone is happy! "






