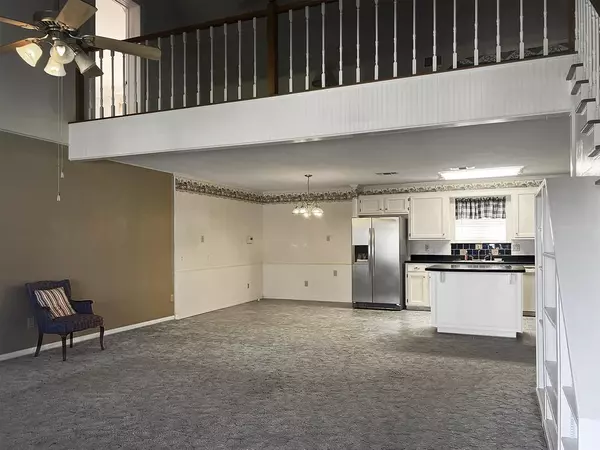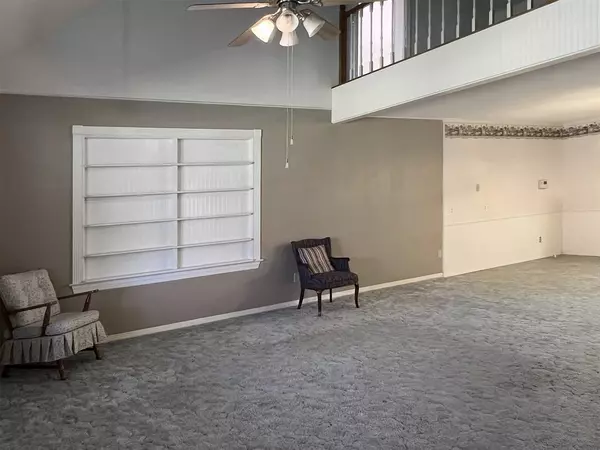$225,000
For more information regarding the value of a property, please contact us for a free consultation.
3 Beds
2 Baths
2,857 SqFt
SOLD DATE : 03/20/2024
Key Details
Property Type Single Family Home
Listing Status Sold
Purchase Type For Sale
Square Footage 2,857 sqft
Price per Sqft $77
MLS Listing ID 75350542
Sold Date 03/20/24
Style Ranch
Bedrooms 3
Full Baths 2
Year Built 2003
Annual Tax Amount $3,879
Tax Year 2021
Lot Size 0.500 Acres
Acres 0.5
Property Description
This breathtaking & spacious home sits on a 1/2 acre. This 3 bedrooms. 2 full baths has an inviting open floor plan down stairs & upstairs has so much potential for your family needs. You can have an office & game room or maybe an extra living space & work out area, the possibilities are endless. The upstairs bdrm has a private entrance from the rear of the home & the outside strairs lead you to a cozy patio for privacy. You have a circular drive in front of the home for extra parking & a 2 car garage, There is a small bldg in the back for storage, crafts whatever you want. Lots of hidden storage upstairs. The side yard is large, great for entertaining family & friends on special occasions, there is even a huge tree, great for shade on sunny days to sit under and relax or hang a tire swing. A short 11 min drive to Bremond, TX for all shopping and entertainment, and 14 min to Franklin, TX. Country living at its best, schedule your appointment to tour this beautiful ranch style home.
Location
State TX
County Robertson
Rooms
Bedroom Description 1 Bedroom Up,Primary Bed - 2nd Floor,Walk-In Closet
Other Rooms 1 Living Area, Family Room, Gameroom Up, Home Office/Study, Living Area - 1st Floor
Master Bathroom No Primary, Secondary Bath(s): Separate Shower, Secondary Bath(s): Tub/Shower Combo
Kitchen Island w/o Cooktop, Kitchen open to Family Room, Pantry, Pots/Pans Drawers
Interior
Interior Features Window Coverings, Fire/Smoke Alarm, High Ceiling
Heating Central Electric
Cooling Central Electric
Flooring Carpet, Vinyl
Exterior
Exterior Feature Partially Fenced, Patio/Deck, Porch, Side Yard
Parking Features Attached Garage
Garage Spaces 2.0
Roof Type Aluminum
Private Pool No
Building
Lot Description Other
Story 2
Foundation Slab
Lot Size Range 1/2 Up to 1 Acre
Water Aerobic, Public Water
Structure Type Stone,Wood
New Construction No
Schools
Elementary Schools Bremond Elementary School
Middle Schools Bremond Middle School
High Schools Bremond High School
School District 366 - Bremond
Others
Senior Community No
Restrictions No Restrictions,Unknown
Tax ID 000347-000310
Ownership Full Ownership
Energy Description Ceiling Fans
Acceptable Financing Cash Sale, Conventional, FHA, VA
Tax Rate 1.8806
Disclosures No Disclosures
Listing Terms Cash Sale, Conventional, FHA, VA
Financing Cash Sale,Conventional,FHA,VA
Special Listing Condition No Disclosures
Read Less Info
Want to know what your home might be worth? Contact us for a FREE valuation!

Our team is ready to help you sell your home for the highest possible price ASAP

Bought with Non-MLS

"My job is to find and attract mastery-based agents to the office, protect the culture, and make sure everyone is happy! "






