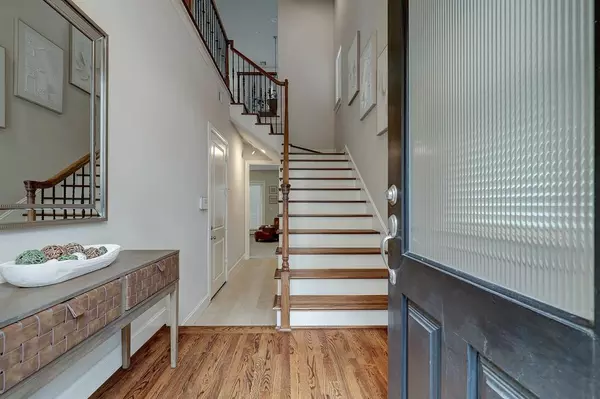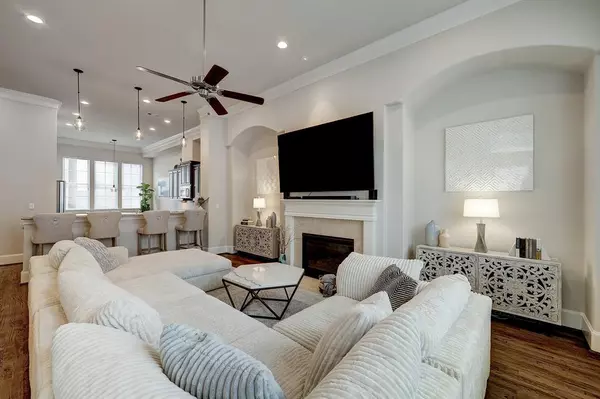$639,900
For more information regarding the value of a property, please contact us for a free consultation.
3 Beds
4.1 Baths
3,489 SqFt
SOLD DATE : 03/25/2024
Key Details
Property Type Single Family Home
Listing Status Sold
Purchase Type For Sale
Square Footage 3,489 sqft
Price per Sqft $186
Subdivision Cottage Grove Sec 8 Rep 1
MLS Listing ID 15412075
Sold Date 03/25/24
Style Contemporary/Modern,Other Style,Split Level,Traditional
Bedrooms 3
Full Baths 4
Half Baths 1
HOA Fees $250/ann
Year Built 2014
Annual Tax Amount $14,670
Tax Year 2023
Lot Size 1,922 Sqft
Acres 0.0441
Property Description
Discover the epitome of modern living in Cottage Grove with this immaculate InTown Homes creation. This residence exudes sophistication, featuring 3 spacious bedrooms, a flexible game room, and a captivating rooftop terrace in a sought-after location. Abundant natural light floods the spacious living area with near-floor-to-ceiling windows, complemented by high ceilings and ample storage. The master suite offers a luxurious retreat with a stunning bath, while the chef's kitchen dazzles with stainless steel appliances, seamless granite countertops, and abundant cabinet space, all in an open layout. Additional bedrooms or a game room provide versatile space utilization. Set in a lush, tree-lined community boasting ample parking and a serene POOL, this meticulously designed home seamlessly combines comfort and functionality. Its elegant design and attention to detail ensure a contemporary lifestyle with essential amenities, promising an unparalleled standard of living.
Location
State TX
County Harris
Area Cottage Grove
Rooms
Bedroom Description 1 Bedroom Down - Not Primary BR,Primary Bed - 3rd Floor,Split Plan,Walk-In Closet
Other Rooms Formal Dining, Gameroom Up, Living Area - 2nd Floor, Utility Room in House
Master Bathroom Full Secondary Bathroom Down, Half Bath, Primary Bath: Double Sinks, Primary Bath: Tub/Shower Combo
Interior
Interior Features Split Level, Washer Included
Heating Central Gas
Cooling Central Electric
Flooring Tile, Wood
Fireplaces Number 1
Fireplaces Type Gaslog Fireplace
Exterior
Parking Features Attached Garage
Garage Spaces 2.0
Roof Type Composition
Street Surface Concrete
Private Pool No
Building
Lot Description Subdivision Lot
Story 3
Foundation Slab
Lot Size Range 0 Up To 1/4 Acre
Sewer Public Sewer
Water Public Water
Structure Type Stucco
New Construction No
Schools
Elementary Schools Memorial Elementary School (Houston)
Middle Schools Hogg Middle School (Houston)
High Schools Waltrip High School
School District 27 - Houston
Others
HOA Fee Include Grounds,Limited Access Gates,Recreational Facilities
Senior Community No
Restrictions Deed Restrictions
Tax ID NA
Ownership Full Ownership
Acceptable Financing Cash Sale, Conventional
Tax Rate 2.2019
Disclosures Sellers Disclosure
Listing Terms Cash Sale, Conventional
Financing Cash Sale,Conventional
Special Listing Condition Sellers Disclosure
Read Less Info
Want to know what your home might be worth? Contact us for a FREE valuation!

Our team is ready to help you sell your home for the highest possible price ASAP

Bought with REALM Real Estate Professionals - West Houston

"My job is to find and attract mastery-based agents to the office, protect the culture, and make sure everyone is happy! "






