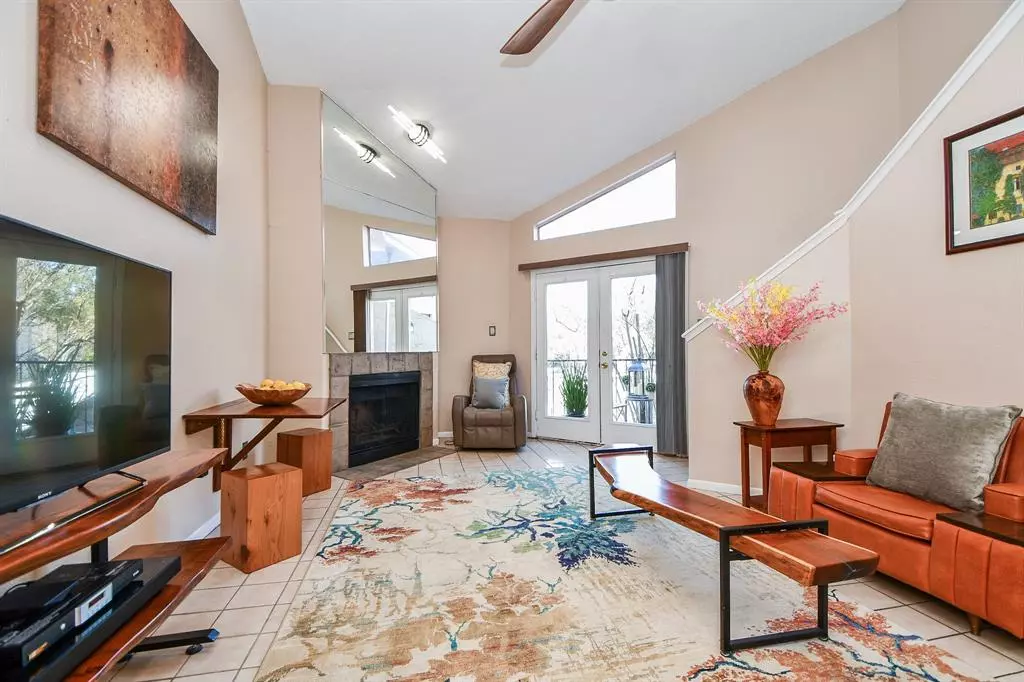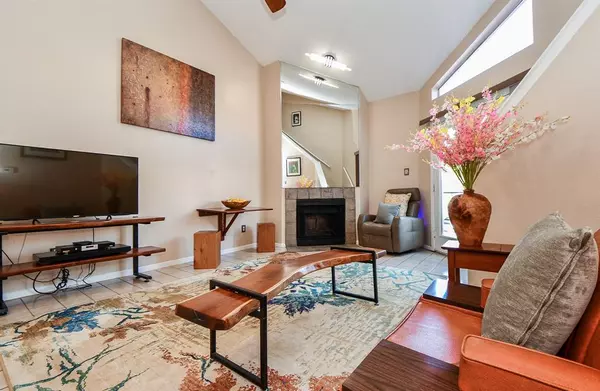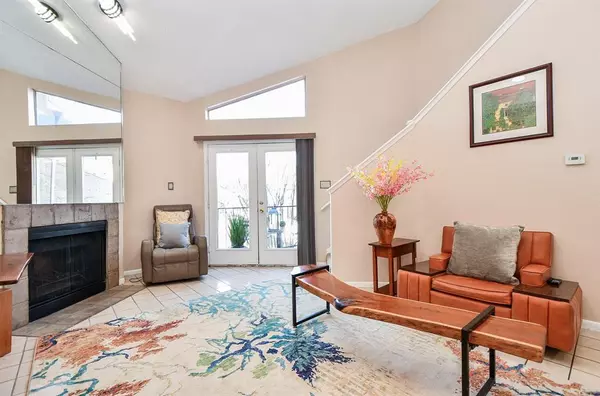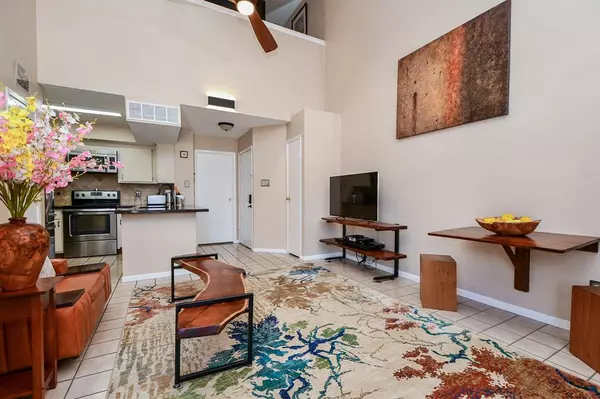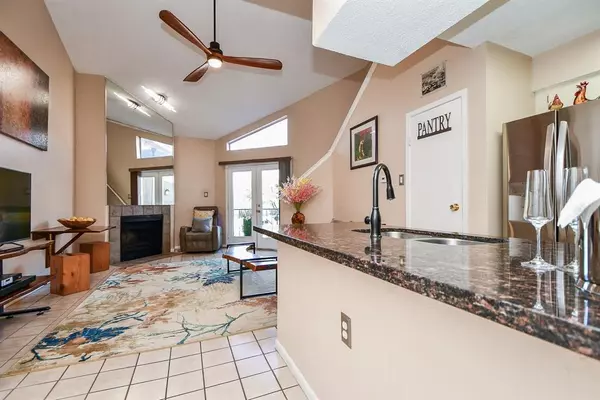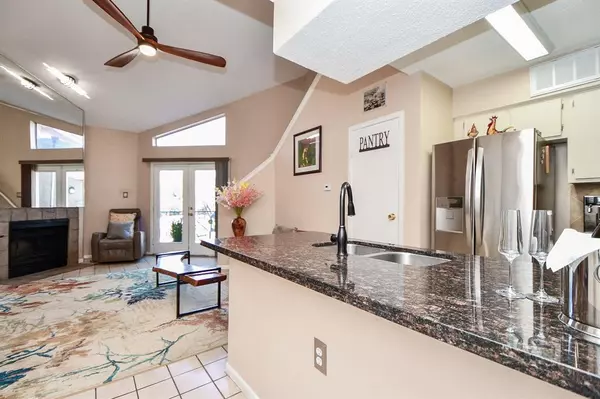$145,000
For more information regarding the value of a property, please contact us for a free consultation.
2 Beds
2 Baths
1,013 SqFt
SOLD DATE : 03/26/2024
Key Details
Property Type Condo
Sub Type Condominium
Listing Status Sold
Purchase Type For Sale
Square Footage 1,013 sqft
Price per Sqft $141
Subdivision Riverstone 02
MLS Listing ID 887788
Sold Date 03/26/24
Style Traditional
Bedrooms 2
Full Baths 2
HOA Fees $428/mo
Year Built 1981
Lot Size 2.333 Acres
Property Description
TRUE GEM in the heart of West Houston! Discover your new home in this sunlit, super clean, recently renovated 2-story condominium located in the West Chase district minutes from the CITY CENTRE in a GATED, WELL-MAINTAINED neighborhood patrolled by ON-SITE GUARD. The unit is FURNISHED - buyer can select furniture, electronics, art and most fixtures with it. Features HIGH CEILING, OPEN FLOOR PLAN, PRIVATE BALCONY, GRANITE countertops, RING doorbell. Features OVER $22,000 in recent upgrades, including HVAC (05/2023 with 10-YEAR WARRANTY), water heater (2021), electric panel (2023), Stainless steel appliances, top of the line LG Refrigerator/washer and dryer set (see attached complete list of upgrades). STRATEGIC PRIME LOCATION close to major highways, ENERGY CORRIDOR, variety of restaurants, shopping centers, and many more. Make your appointment today!
Location
State TX
County Harris
Area Westchase Area
Rooms
Bedroom Description Primary Bed - 2nd Floor,Split Plan
Other Rooms 1 Living Area, Den, Family Room, Living Area - 1st Floor, Living/Dining Combo, Loft, Utility Room in House
Master Bathroom Primary Bath: Tub/Shower Combo, Secondary Bath(s): Tub/Shower Combo
Den/Bedroom Plus 2
Kitchen Breakfast Bar, Kitchen open to Family Room, Pantry
Interior
Interior Features Balcony, High Ceiling, Refrigerator Included, Split Level
Heating Central Electric
Cooling Central Electric
Flooring Carpet, Tile
Fireplaces Number 1
Fireplaces Type Wood Burning Fireplace
Appliance Dryer Included, Electric Dryer Connection, Full Size, Refrigerator, Stacked, Washer Included
Laundry Utility Rm in House
Exterior
Exterior Feature Controlled Access, Fenced, Storage
Carport Spaces 1
Roof Type Composition
Street Surface Concrete
Accessibility Driveway Gate
Private Pool No
Building
Story 2
Entry Level Levels 2 and 3
Foundation Slab
Sewer Public Sewer
Water Public Water
Structure Type Brick,Cement Board,Wood
New Construction No
Schools
Elementary Schools Outley Elementary School
Middle Schools O'Donnell Middle School
High Schools Aisd Draw
School District 2 - Alief
Others
HOA Fee Include Exterior Building,Grounds,Insurance,On Site Guard,Recreational Facilities,Trash Removal,Water and Sewer
Senior Community No
Tax ID 115-034-002-0019
Ownership Full Ownership
Energy Description Ceiling Fans,HVAC>13 SEER
Acceptable Financing Cash Sale, Conventional
Disclosures Sellers Disclosure
Listing Terms Cash Sale, Conventional
Financing Cash Sale,Conventional
Special Listing Condition Sellers Disclosure
Read Less Info
Want to know what your home might be worth? Contact us for a FREE valuation!

Our team is ready to help you sell your home for the highest possible price ASAP

Bought with Realty Associates

"My job is to find and attract mastery-based agents to the office, protect the culture, and make sure everyone is happy! "

