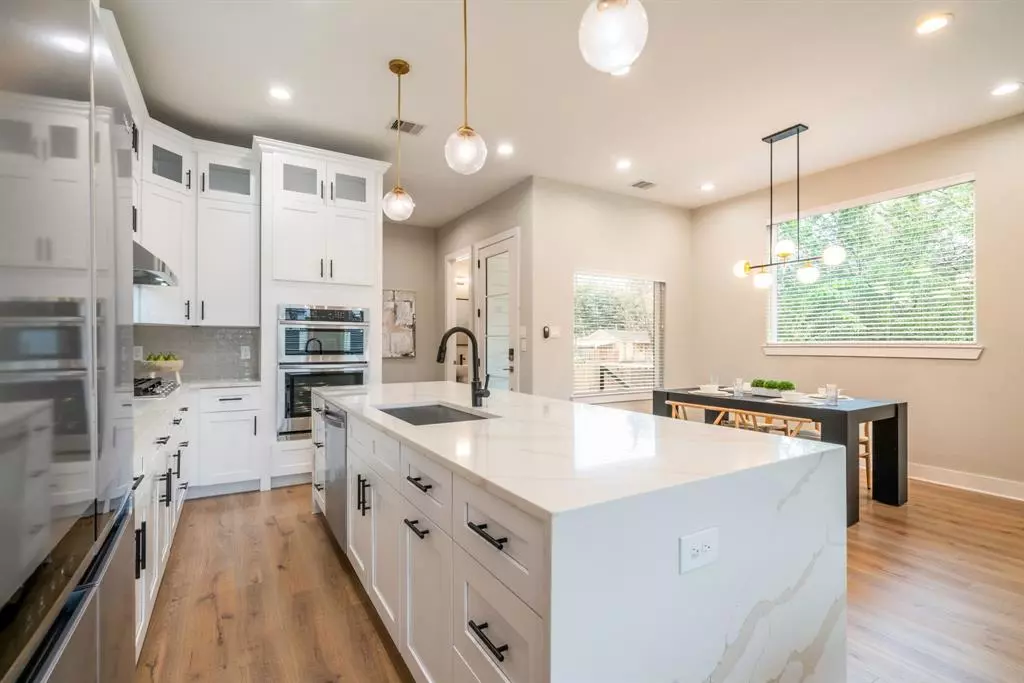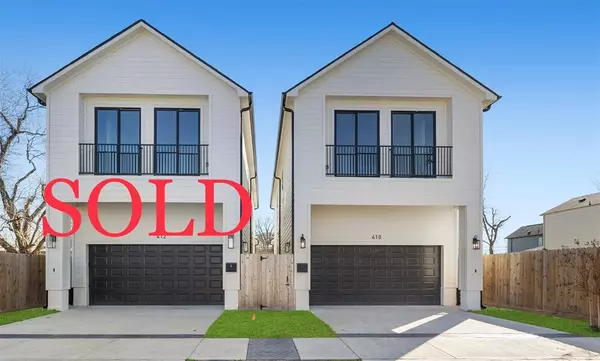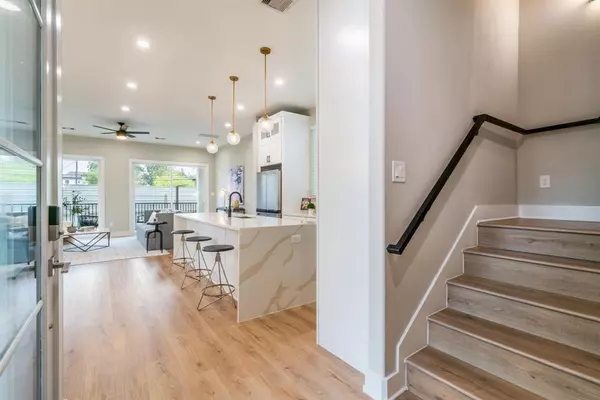$439,990
For more information regarding the value of a property, please contact us for a free consultation.
3 Beds
2.1 Baths
2,132 SqFt
SOLD DATE : 03/28/2024
Key Details
Property Type Single Family Home
Listing Status Sold
Purchase Type For Sale
Square Footage 2,132 sqft
Price per Sqft $206
Subdivision Independence Heights
MLS Listing ID 79206256
Sold Date 03/28/24
Style Contemporary/Modern
Bedrooms 3
Full Baths 2
Half Baths 1
Year Built 2023
Annual Tax Amount $7,112
Tax Year 2023
Lot Size 2,517 Sqft
Acres 0.0578
Property Description
Welcome to smart home living in the growing area of Independence Heights. The homes are designed to withstand disasters with an emergency backup panel. Offered with a 2-10 builder warranty.Fully Applianced:Washer+Gas Dryer & Fridge. Nest Thermostat allows for temperature control from your phone+nest camera for driveway visuals. All rooms offer ample natural lighting and are equipped with custom-made window treatments. Bedrooms resemble primary suites with walk-in closets and direct bathroom access. Primary Suite: Shelved office nook and access to a Juliet balcony; dual vanities, soaking tub, frameless shower and more. The kitchen features an oversized waterfall calacatta quartz island counter and floor-to-ceiling soft-close cabinetry.Take a breath of fresh air on the tiled backyard patio overseeing the pet-friendly turf. Minutes away from Heights dining, Whole Foods (1.0 Mile), access to 610 North Loop W. NO HOA!
Location
State TX
County Harris
Area Northwest Houston
Rooms
Bedroom Description All Bedrooms Up,Walk-In Closet
Other Rooms Living Area - 1st Floor
Master Bathroom Half Bath, Primary Bath: Double Sinks, Primary Bath: Tub/Shower Combo, Secondary Bath(s): Shower Only
Kitchen Kitchen open to Family Room, Pantry, Soft Closing Cabinets, Soft Closing Drawers
Interior
Interior Features Balcony, Dryer Included, Fire/Smoke Alarm, High Ceiling, Refrigerator Included, Washer Included, Window Coverings
Heating Central Electric
Cooling Central Electric
Flooring Vinyl Plank
Exterior
Exterior Feature Artificial Turf, Back Yard, Back Yard Fenced, Covered Patio/Deck, Fully Fenced, Patio/Deck, Porch, Private Driveway, Side Yard
Parking Features Detached Garage
Garage Spaces 2.0
Roof Type Composition
Street Surface Concrete
Private Pool No
Building
Lot Description Other
Faces East
Story 2
Foundation Pier & Beam
Lot Size Range 0 Up To 1/4 Acre
Builder Name Pannu Homes
Sewer Public Sewer
Water Public Water
Structure Type Cement Board
New Construction Yes
Schools
Elementary Schools Burrus Elementary School
Middle Schools Williams Middle School
High Schools Washington High School
School District 27 - Houston
Others
Senior Community No
Restrictions No Restrictions
Tax ID 144-824-001-0001
Energy Description Energy Star Appliances,Insulated Doors,Insulated/Low-E windows,Insulation - Batt,Insulation - Blown Fiberglass,Other Energy Features
Tax Rate 2.2019
Disclosures No Disclosures
Special Listing Condition No Disclosures
Read Less Info
Want to know what your home might be worth? Contact us for a FREE valuation!

Our team is ready to help you sell your home for the highest possible price ASAP

Bought with Nextgen Real Estate Properties

"My job is to find and attract mastery-based agents to the office, protect the culture, and make sure everyone is happy! "






