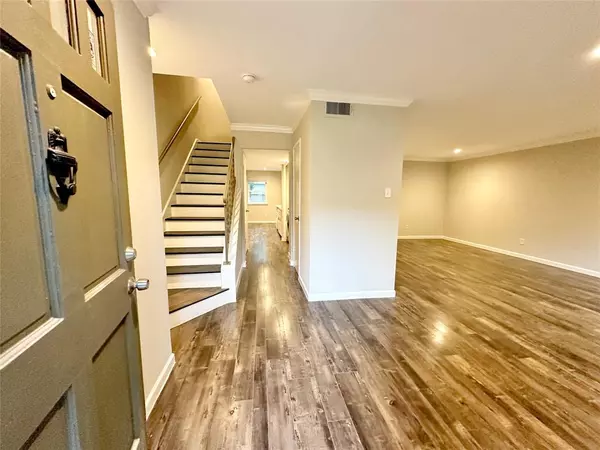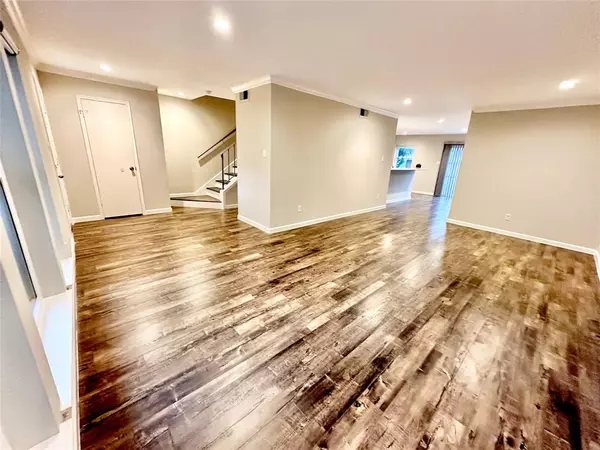$287,000
For more information regarding the value of a property, please contact us for a free consultation.
3 Beds
2.1 Baths
1,886 SqFt
SOLD DATE : 03/26/2024
Key Details
Property Type Townhouse
Sub Type Townhouse
Listing Status Sold
Purchase Type For Sale
Square Footage 1,886 sqft
Price per Sqft $137
Subdivision Memorial Club T/H Sec 02
MLS Listing ID 47967131
Sold Date 03/26/24
Style Traditional
Bedrooms 3
Full Baths 2
Half Baths 1
HOA Fees $405/mo
Year Built 1976
Annual Tax Amount $6,818
Tax Year 2023
Lot Size 1,448 Sqft
Property Description
Spectacular 3 bedroom townhome recently remodeled to the max!RECENT UPGRADES:Double pane windows, Kitchen quartz counter,Sink, Faucet,All baths complete remodel,Breaker box,Laminate flooring through out+tiles in bathrooms,Stairs,Recessed lighting,Ceiling fans. Kitchen vent hood vents to outside,Blackout window roller shades!NEW UPGRADES PER SELLER 2023:Energy Efficient AC Heat Pump-10K,Interior Neutral Light Gray Paint 4,600,Primary Bath shower tiles 4K,Tile floor in Powder room 400,New Pex plumbing 5K. This stunning home is one of a kind with all major updates for you to enjoy!Fenced private patio & 2 covered parking+storage in carport.MEMORIAL CLUB TOWNHOMES WAS AWARDED 2020 COMMUNITY OF THE YEAR! 3 pools,9 tennis courts,sand volleyball court,playgrounds,lots of green space & large mature trees.Located in prestigious Memorial/Energy Corridor area. Close to I-10,Beltway 8, Terry Hershey Park,Memorial Mall & City Centre, Grocery & shops. Spring Branch Schools!REF,WASHER,DRYER INCLUDED!
Location
State TX
County Harris
Area Memorial West
Rooms
Bedroom Description All Bedrooms Up
Other Rooms Breakfast Room, Den, Living/Dining Combo
Master Bathroom Half Bath, Primary Bath: Double Sinks, Primary Bath: Separate Shower, Primary Bath: Shower Only, Secondary Bath(s): Double Sinks, Secondary Bath(s): Tub/Shower Combo
Kitchen Kitchen open to Family Room, Pantry
Interior
Interior Features Alarm System - Owned, Crown Molding, Fire/Smoke Alarm, Prewired for Alarm System, Refrigerator Included, Window Coverings
Heating Central Electric
Cooling Central Electric
Flooring Laminate, Tile
Fireplaces Number 1
Fireplaces Type Wood Burning Fireplace
Appliance Dryer Included, Electric Dryer Connection, Full Size, Refrigerator, Washer Included
Dryer Utilities 1
Laundry Utility Rm in House
Exterior
Exterior Feature Area Tennis Courts, Clubhouse, Fenced, Front Green Space, Patio/Deck, Storage
Carport Spaces 2
Roof Type Composition
Street Surface Concrete,Curbs
Private Pool No
Building
Story 2
Unit Location Courtyard
Entry Level Levels 1 and 2
Foundation Slab
Sewer Public Sewer
Water Public Water
Structure Type Brick,Cement Board
New Construction No
Schools
Elementary Schools Thornwood Elementary School
Middle Schools Spring Forest Middle School
High Schools Stratford High School (Spring Branch)
School District 49 - Spring Branch
Others
HOA Fee Include Courtesy Patrol,Exterior Building,Grounds,Recreational Facilities,Trash Removal,Water and Sewer
Senior Community No
Tax ID 104-632-000-0002
Ownership Full Ownership
Energy Description Attic Vents,Ceiling Fans,Digital Program Thermostat,Insulated/Low-E windows
Acceptable Financing Cash Sale, Conventional, FHA, VA
Tax Rate 2.3379
Disclosures Sellers Disclosure
Listing Terms Cash Sale, Conventional, FHA, VA
Financing Cash Sale,Conventional,FHA,VA
Special Listing Condition Sellers Disclosure
Read Less Info
Want to know what your home might be worth? Contact us for a FREE valuation!

Our team is ready to help you sell your home for the highest possible price ASAP

Bought with Realty One Group Optima

"My job is to find and attract mastery-based agents to the office, protect the culture, and make sure everyone is happy! "






