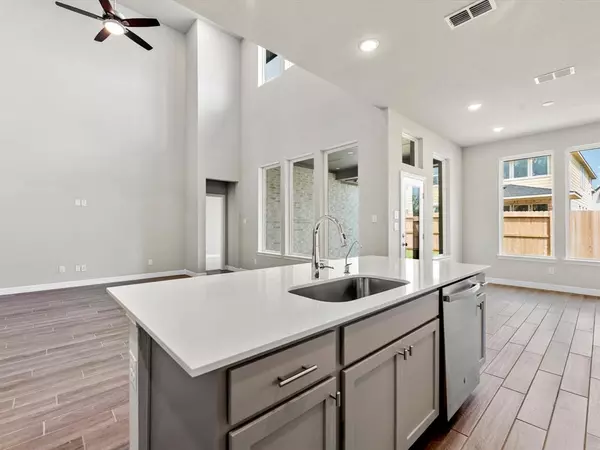$573,498
For more information regarding the value of a property, please contact us for a free consultation.
4 Beds
3 Baths
3,141 SqFt
SOLD DATE : 04/04/2024
Key Details
Property Type Single Family Home
Listing Status Sold
Purchase Type For Sale
Square Footage 3,141 sqft
Price per Sqft $170
Subdivision Lakes At Creekside
MLS Listing ID 77384445
Sold Date 04/04/24
Style Traditional
Bedrooms 4
Full Baths 3
HOA Fees $97/ann
HOA Y/N 1
Year Built 2023
Lot Size 7,313 Sqft
Property Description
The Goldeneye floorplan - Fantastic, two-story home. Enter through the 8' front door into the impressive foyer showcasing a grand curved staircase. Benefit from features such as a home office, walkin pantry, central kitchen island, casual dining, and spacious great room. Try out a new recipe in the gourmet kitchen featuring GE appliances, a 36'' built-in gas cooktop, Groveland Repose Gray cabinetry, Carrara Morro quartz countertops, and a 20'' custom hood insert. Escape to the primary suite where you will find a large walk-in closet, dual sink vanity, and a luxury bath. Host guests for a game night in the large game room, watch a movie in the cozy media room, or head outside through the great room sliders
onto the covered patio area and catch a beautiful sunset. This home won't be around for long!
Location
State TX
County Harris
Community Lakes At Creekside
Area Tomball
Rooms
Bedroom Description Primary Bed - 1st Floor
Other Rooms Family Room, Gameroom Up, Home Office/Study, Media
Master Bathroom Primary Bath: Double Sinks, Primary Bath: Separate Shower
Kitchen Breakfast Bar, Kitchen open to Family Room, Under Cabinet Lighting, Walk-in Pantry
Interior
Interior Features Fire/Smoke Alarm
Heating Central Gas
Cooling Central Electric
Flooring Carpet, Vinyl Plank
Exterior
Parking Features Attached Garage
Garage Spaces 2.0
Roof Type Composition
Street Surface Concrete,Curbs
Private Pool No
Building
Lot Description Subdivision Lot
Story 2
Foundation Slab
Lot Size Range 0 Up To 1/4 Acre
Builder Name Tri Pointe Homes
Water Water District
Structure Type Brick,Cement Board
New Construction Yes
Schools
Elementary Schools Mahaffey Elementary School
Middle Schools Hofius Intermediate School
High Schools Klein Oak High School
School District 32 - Klein
Others
Senior Community No
Restrictions Deed Restrictions
Tax ID NA
Energy Description Ceiling Fans,Digital Program Thermostat,Energy Star Appliances,Energy Star/CFL/LED Lights,High-Efficiency HVAC,HVAC>13 SEER,Insulated/Low-E windows
Acceptable Financing Cash Sale, Conventional, FHA, VA
Tax Rate 2.43
Disclosures No Disclosures
Listing Terms Cash Sale, Conventional, FHA, VA
Financing Cash Sale,Conventional,FHA,VA
Special Listing Condition No Disclosures
Read Less Info
Want to know what your home might be worth? Contact us for a FREE valuation!

Our team is ready to help you sell your home for the highest possible price ASAP

Bought with AVOREC

"My job is to find and attract mastery-based agents to the office, protect the culture, and make sure everyone is happy! "






