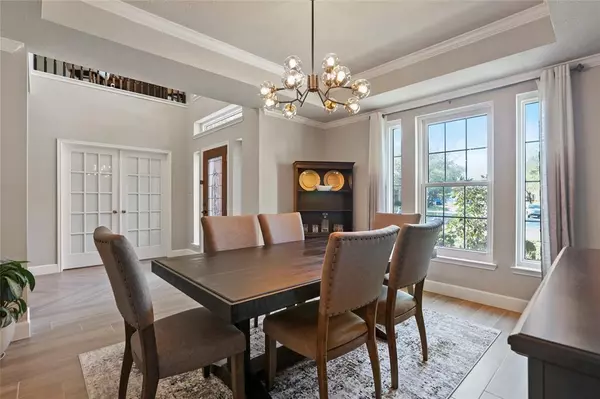$570,987
For more information regarding the value of a property, please contact us for a free consultation.
5 Beds
4.1 Baths
4,411 SqFt
SOLD DATE : 04/05/2024
Key Details
Property Type Single Family Home
Listing Status Sold
Purchase Type For Sale
Square Footage 4,411 sqft
Price per Sqft $124
Subdivision Villages Northgate Crossing 04
MLS Listing ID 19527092
Sold Date 04/05/24
Style Traditional
Bedrooms 5
Full Baths 4
Half Baths 1
HOA Fees $54/ann
HOA Y/N 1
Year Built 1999
Annual Tax Amount $12,666
Tax Year 2023
Lot Size 0.379 Acres
Acres 0.379
Property Description
This stunning home boasts 5 bedrooms and 4.5 full baths. The kitchen has been completely renovated and is a dream for any cook. On the main floor, you'll find the primary bedroom suite, along with an additional bedroom and a full adjacent bath. The spacious living room, dining room, and study/office can also be used as an additional bedroom if needed. Upstairs, there are 3 more bedrooms, a large media/game room with a wet bar. The home also features a Texas-sized basement on second floor, providing plenty of storage space. The backyard is a true oasis, with a 20x40 pool and spa, an enormous covered patio with a sound system, a basketball court/play area, and a slabbed shed. Other upgrades to the home include triple-pane windows, a whole house generator. There are also washer/dryer units both upstairs and downstairs for convenience. This home truly has it all, combining luxury, functionality, and entertainment options both inside and outside.
Location
State TX
County Harris
Area Spring East
Rooms
Bedroom Description 2 Bedrooms Down,Primary Bed - 1st Floor,Sitting Area,Split Plan,Walk-In Closet
Other Rooms Family Room, Formal Dining, Formal Living, Gameroom Up, Guest Suite, Living Area - 1st Floor, Living Area - 2nd Floor, Quarters/Guest House, Utility Room in House
Master Bathroom Half Bath, Primary Bath: Shower Only
Den/Bedroom Plus 6
Kitchen Breakfast Bar, Kitchen open to Family Room
Interior
Heating Central Gas
Cooling Central Electric
Fireplaces Number 1
Exterior
Parking Features Attached Garage
Garage Spaces 2.0
Pool In Ground
Roof Type Composition
Street Surface Concrete,Curbs,Gutters,Shell
Private Pool Yes
Building
Lot Description Subdivision Lot
Story 2
Foundation Slab
Lot Size Range 1/4 Up to 1/2 Acre
Water Water District
Structure Type Brick,Cement Board
New Construction No
Schools
Elementary Schools Northgate Elementary School
Middle Schools Springwoods Village Middle School
High Schools Spring High School
School District 48 - Spring
Others
HOA Fee Include Grounds
Senior Community No
Restrictions Deed Restrictions
Tax ID 120-209-002-0003
Ownership Full Ownership
Acceptable Financing Cash Sale, Conventional, FHA, VA
Tax Rate 2.7121
Disclosures Mud, Sellers Disclosure
Listing Terms Cash Sale, Conventional, FHA, VA
Financing Cash Sale,Conventional,FHA,VA
Special Listing Condition Mud, Sellers Disclosure
Read Less Info
Want to know what your home might be worth? Contact us for a FREE valuation!

Our team is ready to help you sell your home for the highest possible price ASAP

Bought with Forever Realty, LLC

"My job is to find and attract mastery-based agents to the office, protect the culture, and make sure everyone is happy! "






