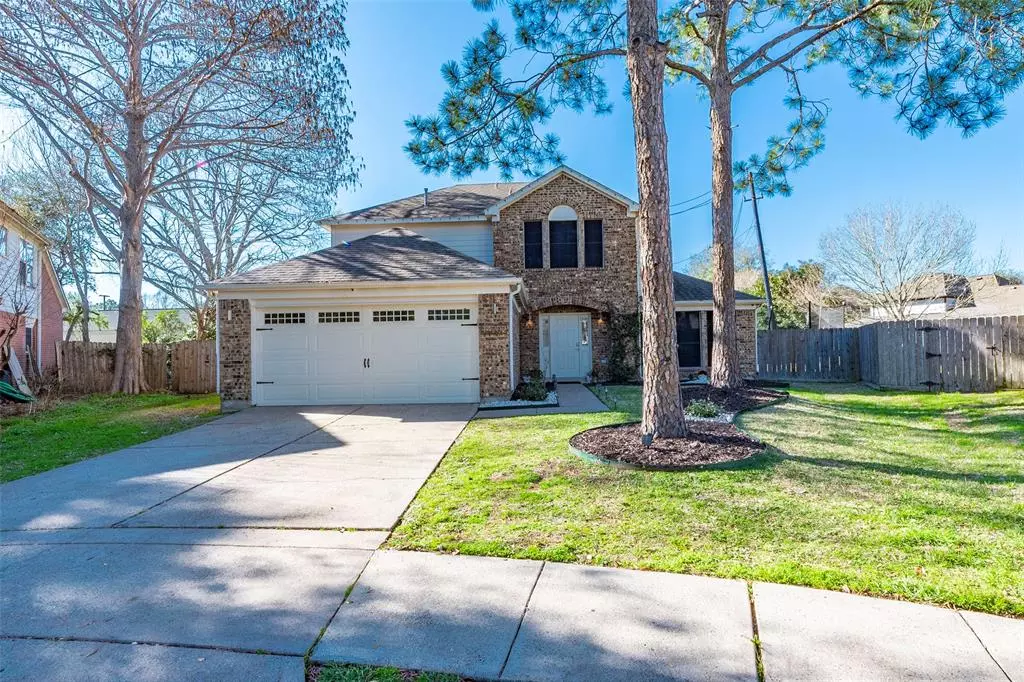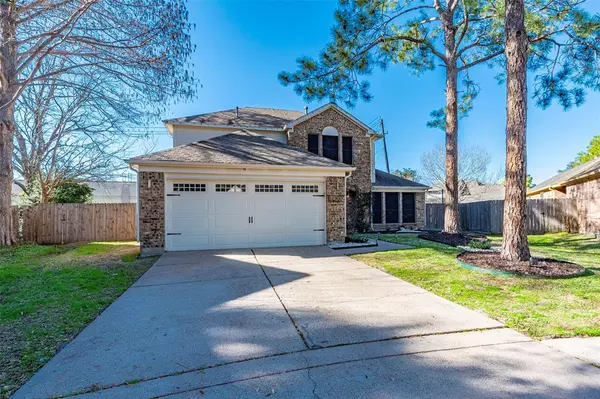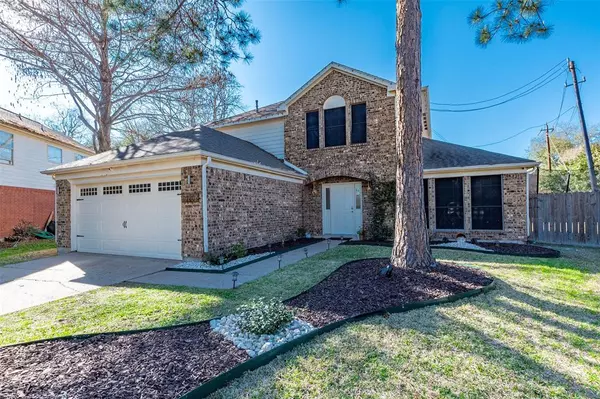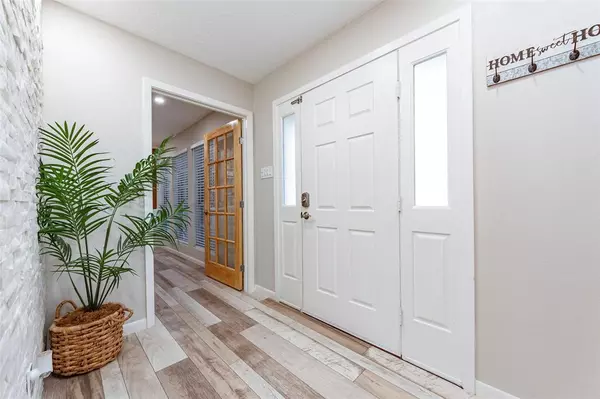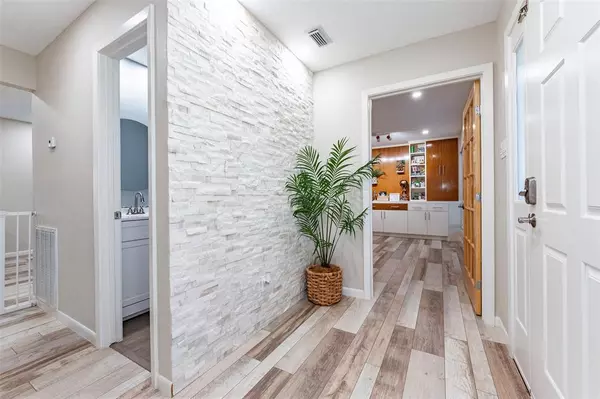$365,000
For more information regarding the value of a property, please contact us for a free consultation.
3 Beds
2.1 Baths
1,942 SqFt
SOLD DATE : 04/11/2024
Key Details
Property Type Single Family Home
Listing Status Sold
Purchase Type For Sale
Square Footage 1,942 sqft
Price per Sqft $187
Subdivision Bay Glen Sec 08
MLS Listing ID 16682659
Sold Date 04/11/24
Style Contemporary/Modern,Traditional
Bedrooms 3
Full Baths 2
Half Baths 1
HOA Fees $32/ann
HOA Y/N 1
Year Built 1990
Annual Tax Amount $7,634
Tax Year 2023
Lot Size 7,850 Sqft
Acres 0.1802
Property Description
The dream Home you have been waiting for is finally here!
Tastefully renovated with no detail left behind. The breathtaking kitchen has gorgeous quartz counter tops, custom cabinets, beautiful stone up to ceiling backsplash, modern stainless steel appliances including hood vent and pot filler. Upgraded LED lights throughout and a massive window if you prefer to enjoy natural light while having your morning coffee.
Upstairs, the modern primary bathroom offers a massive shower with his and hers shower towers and floating cabinets to complete the perfect look. Enjoy the amazing covered patio with the privacy of having no back neighbors. Tons of yard space to one side and even room for some toys or anything else to the other side of the yard, you name it!
Along all of these features, this lovely home is conveniently located within walking distance to Clear Lake City Pkwy for easy access to retail, dining and highly sought after CCISD schools.
Location
State TX
County Harris
Area Clear Lake Area
Rooms
Bedroom Description All Bedrooms Up,Primary Bed - 2nd Floor,Walk-In Closet
Other Rooms 1 Living Area, Breakfast Room, Family Room, Home Office/Study, Kitchen/Dining Combo, Living Area - 1st Floor, Living/Dining Combo, Utility Room in House
Master Bathroom Half Bath, Primary Bath: Double Sinks, Primary Bath: Shower Only, Secondary Bath(s): Tub/Shower Combo
Kitchen Breakfast Bar, Island w/o Cooktop, Pot Filler
Interior
Heating Central Gas
Cooling Central Electric
Flooring Laminate, Tile
Fireplaces Number 1
Fireplaces Type Gaslog Fireplace
Exterior
Exterior Feature Back Yard, Back Yard Fenced, Covered Patio/Deck, Side Yard
Parking Features Attached Garage
Garage Spaces 2.0
Garage Description Auto Garage Door Opener, Double-Wide Driveway
Roof Type Composition
Private Pool No
Building
Lot Description Cul-De-Sac, Subdivision Lot
Story 2
Foundation Slab
Lot Size Range 0 Up To 1/4 Acre
Sewer Public Sewer
Water Public Water, Water District
Structure Type Brick
New Construction No
Schools
Elementary Schools Ward Elementary School (Clear Creek)
Middle Schools Clearlake Intermediate School
High Schools Clear Brook High School
School District 9 - Clear Creek
Others
Senior Community No
Restrictions Deed Restrictions
Tax ID 116-901-001-0049
Energy Description Attic Vents,Ceiling Fans,Digital Program Thermostat,Energy Star/CFL/LED Lights,High-Efficiency HVAC
Acceptable Financing Cash Sale, Conventional, FHA, VA
Tax Rate 2.2789
Disclosures Sellers Disclosure
Listing Terms Cash Sale, Conventional, FHA, VA
Financing Cash Sale,Conventional,FHA,VA
Special Listing Condition Sellers Disclosure
Read Less Info
Want to know what your home might be worth? Contact us for a FREE valuation!

Our team is ready to help you sell your home for the highest possible price ASAP

Bought with Coldwell Banker Realty - The Woodlands

"My job is to find and attract mastery-based agents to the office, protect the culture, and make sure everyone is happy! "

