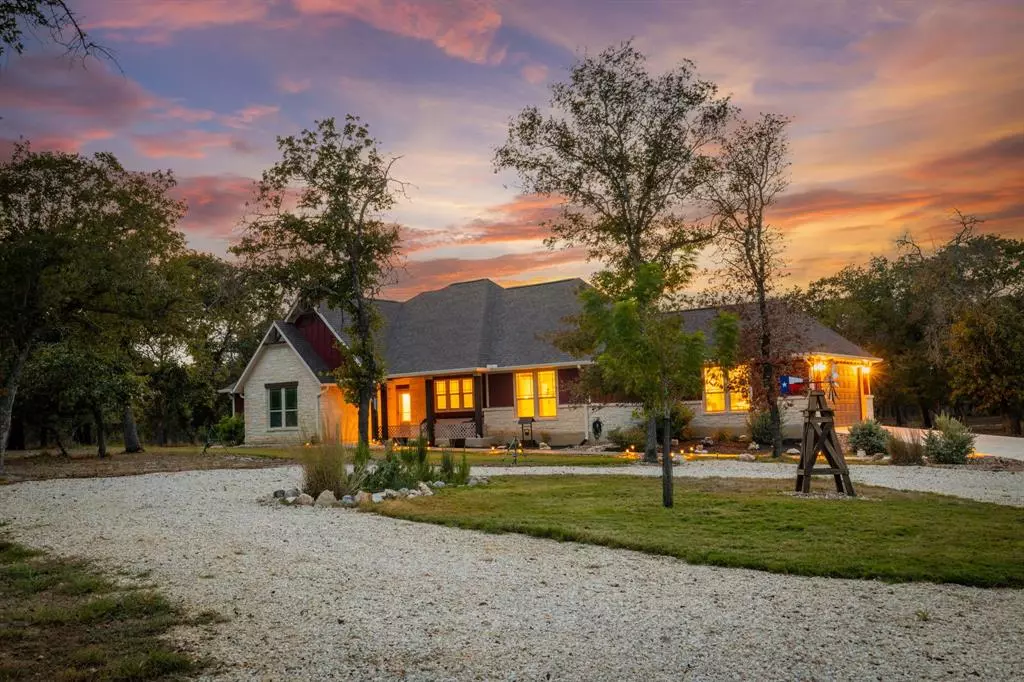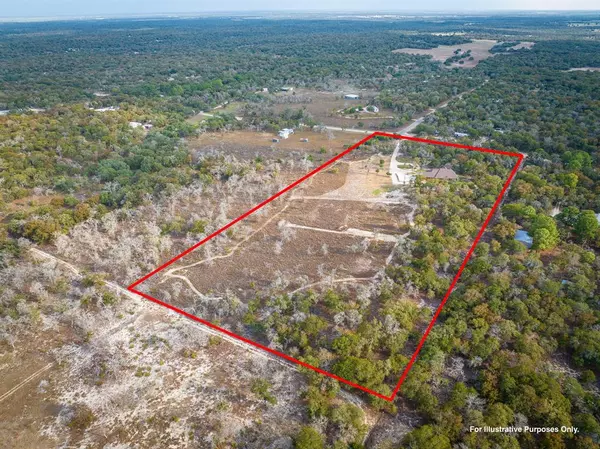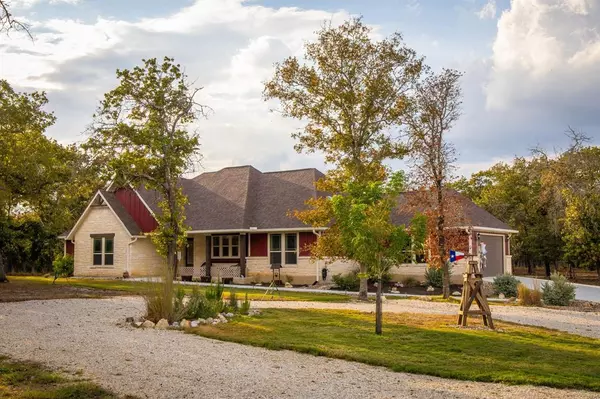$685,000
For more information regarding the value of a property, please contact us for a free consultation.
4 Beds
2.1 Baths
2,281 SqFt
SOLD DATE : 04/17/2024
Key Details
Property Type Single Family Home
Listing Status Sold
Purchase Type For Sale
Square Footage 2,281 sqft
Price per Sqft $300
Subdivision Hickory Forrest
MLS Listing ID 57626378
Sold Date 04/17/24
Style Craftsman,Ranch
Bedrooms 4
Full Baths 2
Half Baths 1
Year Built 2021
Annual Tax Amount $8,732
Tax Year 2023
Lot Size 10.010 Acres
Acres 10.01
Property Description
A secluded location, nestled atop a hill & surrounded by trees for added privacy; this immaculate custom home on 10 acres is a true gem! A perfect balance of thoughtful design, functionality, & the space to create your Texas paradise. The exterior showcases mix of stone & wood; a timeless & inviting facade. Inside, you'll notice the spaciousness and the attention to detail. The open concept features high ceilings, large windows, 3-bedrooms + media room, & a well-appointed kitchen. The kitchen is fantastic for family cooking, w/ stainless steel appliances, quartz counters, & a large granite island. Adjacent is a cozy breakfast nook, & a screened-in porch, with a fenced area for your pets, both ideal for enjoying a morning coffee while overlooking the vast Texas landscape. This brings us to the best feature; all the outdoor space! There's ample land for activities w/ room to add a metal barn or shop. The Texas sky's the limit for your dreams! (Tractor available for purchase)
Location
State TX
County Guadalupe
Rooms
Den/Bedroom Plus 4
Interior
Interior Features High Ceiling
Heating Central Electric
Cooling Central Electric
Flooring Carpet, Laminate, Vinyl
Exterior
Exterior Feature Back Yard, Partially Fenced, Patio/Deck, Porch, Screened Porch, Storage Shed
Parking Features Attached Garage
Garage Spaces 2.0
Roof Type Composition
Street Surface Asphalt
Private Pool No
Building
Lot Description Cleared, Wooded
Faces South
Story 1
Foundation Slab
Lot Size Range 5 Up to 10 Acres
Builder Name Tilson
Water Aerobic
Structure Type Cement Board,Stone
New Construction No
Schools
Elementary Schools Koennecke Elementary School
Middle Schools Jim Barnes Middle School
High Schools Seguin High School (Seguin)
School District 157 - Seguin
Others
Senior Community No
Restrictions Deed Restrictions
Tax ID 26952
Energy Description Ceiling Fans
Tax Rate 1.5935
Disclosures Sellers Disclosure
Special Listing Condition Sellers Disclosure
Read Less Info
Want to know what your home might be worth? Contact us for a FREE valuation!

Our team is ready to help you sell your home for the highest possible price ASAP

Bought with Non-MLS

"My job is to find and attract mastery-based agents to the office, protect the culture, and make sure everyone is happy! "






