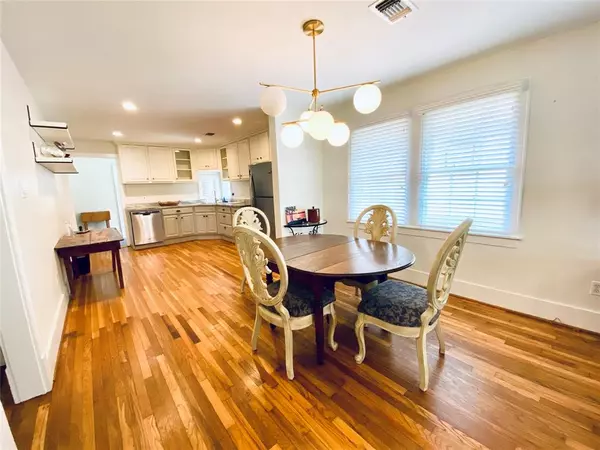$565,000
For more information regarding the value of a property, please contact us for a free consultation.
2 Beds
2 Baths
1,152 SqFt
SOLD DATE : 04/19/2024
Key Details
Property Type Single Family Home
Listing Status Sold
Purchase Type For Sale
Square Footage 1,152 sqft
Price per Sqft $481
Subdivision John Austin Surv Abs 1
MLS Listing ID 73570435
Sold Date 04/19/24
Style Traditional
Bedrooms 2
Full Baths 2
Year Built 1920
Annual Tax Amount $12,043
Tax Year 2023
Lot Size 5,467 Sqft
Acres 0.1255
Property Description
This charming bungalow has been carefully expanded, maintaining its historical allure. Enter the spacious living areas adorned with gleaming hardwood floors and abundant natural light. The generous kitchen boasts beautiful countertops and plenty of storage space. Completed in 2020 by the previous owner, a recent upgrade includes a primary bedroom walk-in closet, bathroom, laundry/pantry, and mudroom, enhancing storage and organization options. Outside, the expansive backyard provides ample room for various outdoor activities. Conveniently situated near great schools, restaurants, parks, hike and bike trails, and just a short drive to Downtown, this residence offers much to explore. Don't miss out on the opportunity to call this charming property home!
Location
State TX
County Harris
Area Heights/Greater Heights
Rooms
Bedroom Description All Bedrooms Down
Other Rooms 1 Living Area, Kitchen/Dining Combo, Utility Room in House
Master Bathroom Primary Bath: Double Sinks, Primary Bath: Shower Only, Secondary Bath(s): Tub/Shower Combo
Den/Bedroom Plus 2
Interior
Interior Features Window Coverings
Heating Central Gas
Cooling Central Electric
Flooring Tile, Wood
Exterior
Exterior Feature Back Yard, Back Yard Fenced, Porch
Roof Type Composition
Street Surface Concrete,Curbs
Private Pool No
Building
Lot Description Subdivision Lot
Faces South
Story 1
Foundation Pier & Beam
Lot Size Range 0 Up To 1/4 Acre
Sewer Public Sewer
Water Public Water
Structure Type Wood
New Construction No
Schools
Elementary Schools Travis Elementary School (Houston)
Middle Schools Hogg Middle School (Houston)
High Schools Heights High School
School District 27 - Houston
Others
Senior Community No
Restrictions Deed Restrictions,Historic Restrictions
Tax ID 015-215-003-0057
Ownership Full Ownership
Energy Description Ceiling Fans
Acceptable Financing Cash Sale, Conventional
Tax Rate 2.2019
Disclosures No Disclosures
Listing Terms Cash Sale, Conventional
Financing Cash Sale,Conventional
Special Listing Condition No Disclosures
Read Less Info
Want to know what your home might be worth? Contact us for a FREE valuation!

Our team is ready to help you sell your home for the highest possible price ASAP

Bought with Coldwell Banker Realty - Heights

"My job is to find and attract mastery-based agents to the office, protect the culture, and make sure everyone is happy! "






